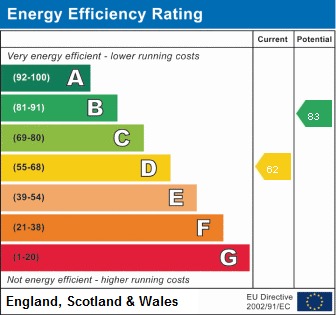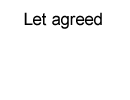Mount View Road, London
£7,000 pcm
Double fronted attractive period home | Six Spacious Bedrooms & or Study | Two Reception Rooms | Two Private Balconies | Private Garden | Panoramic Views London City Skyline | Underfloor Heating | Cellar, loft and Private Driveway | Desirable residential location | 3634 SQ FT 337.6 SQM | Close to Transport Links (Harringay Station) | Three Bathrooms | EPC D | Council Tax G We are delighted to present to the market an exceptional home, offering an impressive 337 SQ M / 3634 SQ FT arranged over four levels, with spacious living spaces and spectacular panoramic views over the skyline of the City of London.
Beyond its own private driveway and behind its double-fronted red brick façade, the front door of this impressive property leads to an expansive hallway, with two large reception rooms featuring marble fireplaces.
Stairs lead down to the stunning full-width kitchen extension and garden, or up to the landing where there are entrances for the first and second bedroom, which is currently used as a study by the owners, and features floor to ceiling book shelves and a private terrace. The impressive Victorian property was fully refurbished by the owners in 2021, and boasts high-quality finishes and aesthetics throughout, including herringbone flooring in oak and vibrant Moroccan encaustic tiles, restored sash windows attracting an abundance of natural light, and plantation shutters for privacy.
Taking the stairs that lead down to the kitchen, the huge glass sliding doors look out to the private garden which features a smart outdoor seating area and wooden table that is perfect for al-fresco entertaining. The kitchen boats polished concrete flooring, which stays cool in the summer and has underfloor heating for the winter, as well as concrete work tops, which combine with bespoke soft touch ply-wood cabinetry throughout, with built-in Bosch appliances, and an American-style Samsung fridge/freezer with ice maker and water filter. There is also a private butler's pantry tucked away alongside the WC for guests, a utility room with washing machine, tumble dryer and a ceiling pulley clothes airer, as well as an enormous cellar for storage.
On the first floor there are two generous sized double bedrooms and also the master bedroom. Practical touches to compliment the space include a separate storage cupboard in the hallway, bespoke built-in wardrobes in the rooms, large sash windows with shutters, and a three-piece family bathroom with a playful blue tiled design. The master bedroom on the same level has its own walk-through wardrobe, leading into the opulent bathroom, featuring vibrant emerald tiles, a huge free-standing egg-shaped bathtub and walk in shower with glass frame.
The top floor of this immaculate home, a beautiful loft conversion, welcomes you into another private space that could also be used as a master bedroom. The space also features its own bathroom and a large study nook that leads out to the private terrace where you can lounge on the wooden deck, looking over the incredible 180-degree views of the London skyline.
Located between Stroud Green and Crouch End, just a short walk away from a wonderful selection of local shops, cafés, and restaurants, this property is perfectly placed to take full advantage of the transport links at nearby Harringay Station, from where trains take 20 minutes to reach the City of London. Another advantage of this house is that it is in the catchment of St Aidan's, a highly prized, single form entry primary school that Ofsted has rated Outstanding. It is also only a stone's throw away from the amazing green spaces of Finsbury Park and the popular Parkland Walk nature reserve.
Beyond its own private driveway and behind its double-fronted red brick façade, the front door of this impressive property leads to an expansive hallway, with two large reception rooms featuring marble fireplaces.
Stairs lead down to the stunning full-width kitchen extension and garden, or up to the landing where there are entrances for the first and second bedroom, which is currently used as a study by the owners, and features floor to ceiling book shelves and a private terrace. The impressive Victorian property was fully refurbished by the owners in 2021, and boasts high-quality finishes and aesthetics throughout, including herringbone flooring in oak and vibrant Moroccan encaustic tiles, restored sash windows attracting an abundance of natural light, and plantation shutters for privacy.
Taking the stairs that lead down to the kitchen, the huge glass sliding doors look out to the private garden which features a smart outdoor seating area and wooden table that is perfect for al-fresco entertaining. The kitchen boats polished concrete flooring, which stays cool in the summer and has underfloor heating for the winter, as well as concrete work tops, which combine with bespoke soft touch ply-wood cabinetry throughout, with built-in Bosch appliances, and an American-style Samsung fridge/freezer with ice maker and water filter. There is also a private butler's pantry tucked away alongside the WC for guests, a utility room with washing machine, tumble dryer and a ceiling pulley clothes airer, as well as an enormous cellar for storage.
On the first floor there are two generous sized double bedrooms and also the master bedroom. Practical touches to compliment the space include a separate storage cupboard in the hallway, bespoke built-in wardrobes in the rooms, large sash windows with shutters, and a three-piece family bathroom with a playful blue tiled design. The master bedroom on the same level has its own walk-through wardrobe, leading into the opulent bathroom, featuring vibrant emerald tiles, a huge free-standing egg-shaped bathtub and walk in shower with glass frame.
The top floor of this immaculate home, a beautiful loft conversion, welcomes you into another private space that could also be used as a master bedroom. The space also features its own bathroom and a large study nook that leads out to the private terrace where you can lounge on the wooden deck, looking over the incredible 180-degree views of the London skyline.
Located between Stroud Green and Crouch End, just a short walk away from a wonderful selection of local shops, cafés, and restaurants, this property is perfectly placed to take full advantage of the transport links at nearby Harringay Station, from where trains take 20 minutes to reach the City of London. Another advantage of this house is that it is in the catchment of St Aidan's, a highly prized, single form entry primary school that Ofsted has rated Outstanding. It is also only a stone's throw away from the amazing green spaces of Finsbury Park and the popular Parkland Walk nature reserve.
- Double fronted attractive period home
- Six Spacious Bedrooms
- Two Reception Rooms
- Two Private Balconies
- Panoramic Views London City Skyline
- Cellar, loft and Private Driveway
- Desirable residential location
- 3634 SQ FT 337.6 SQM
- Close to Transport Links (Haringay Station)
- Three Bathrooms

- Double fronted attractive period home
- Six Spacious Bedrooms
- Two Reception Rooms
- Two Private Balconies
- Panoramic Views London City Skyline
- Cellar, loft and Private Driveway
- Desirable residential location
- 3634 SQ FT 337.6 SQM
- Close to Transport Links (Haringay Station)
- Three Bathrooms
Free property valuation
With three local offices we have unrivalled market knowledge. A senior member of the David Andrew team will come to your property to provide an accurate sales valuation or rental valuation and offer comparable properties we have sold in order to justify our valuation and to show how we can achieve you the best possible price.
Register with us
Register today to receive instant alerts when we add properties that match your requirements.



