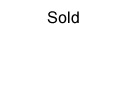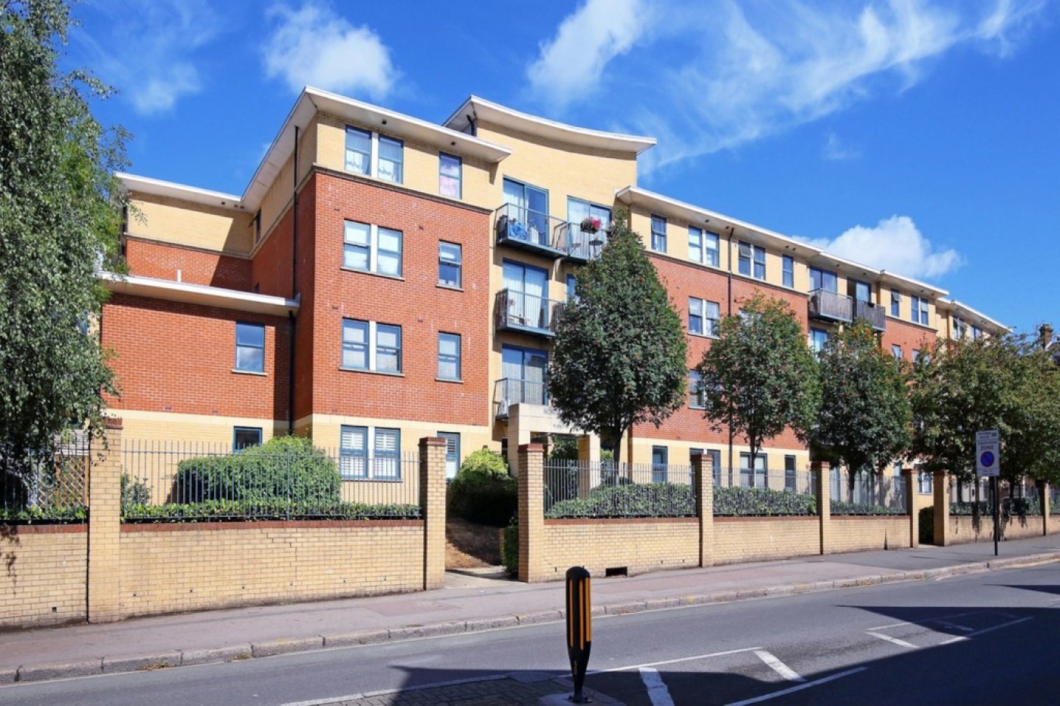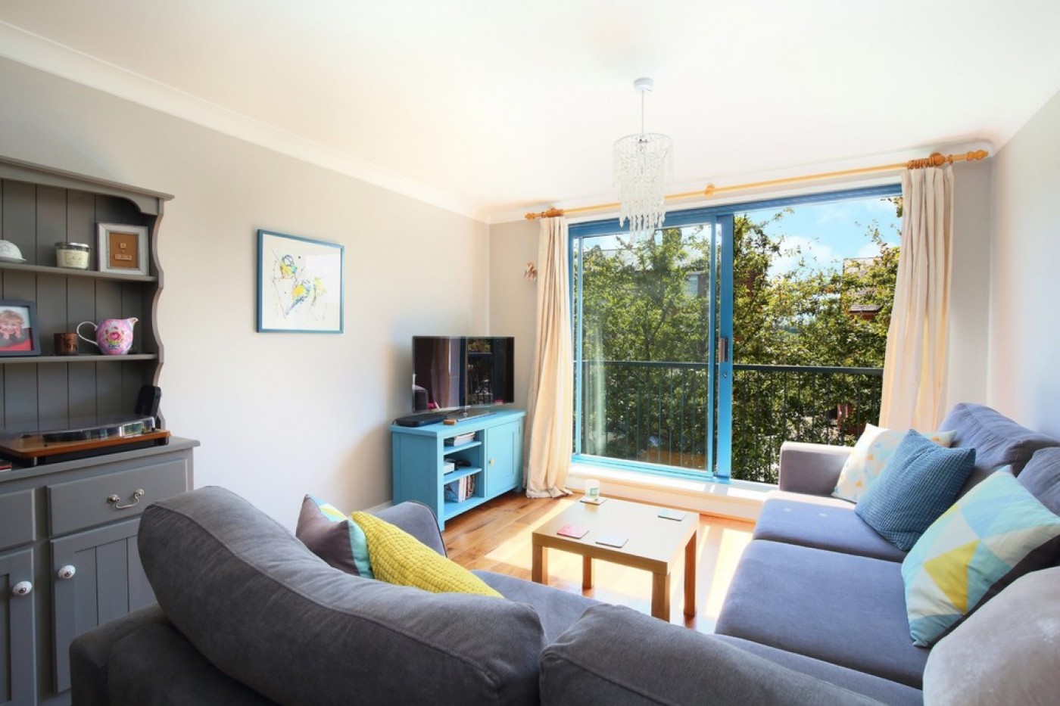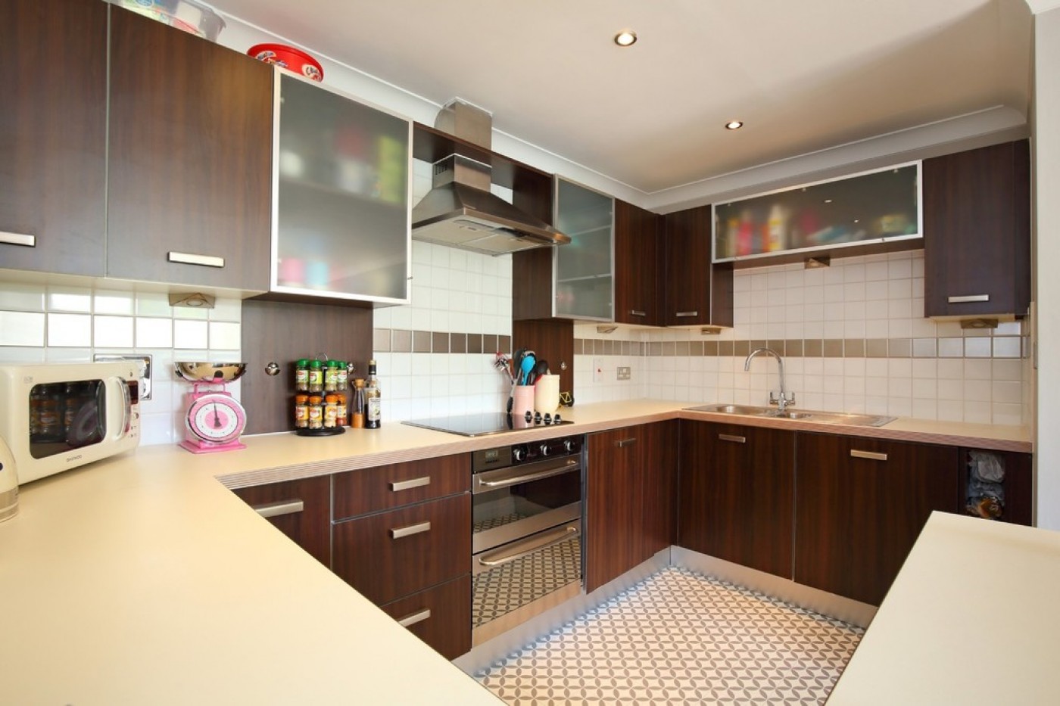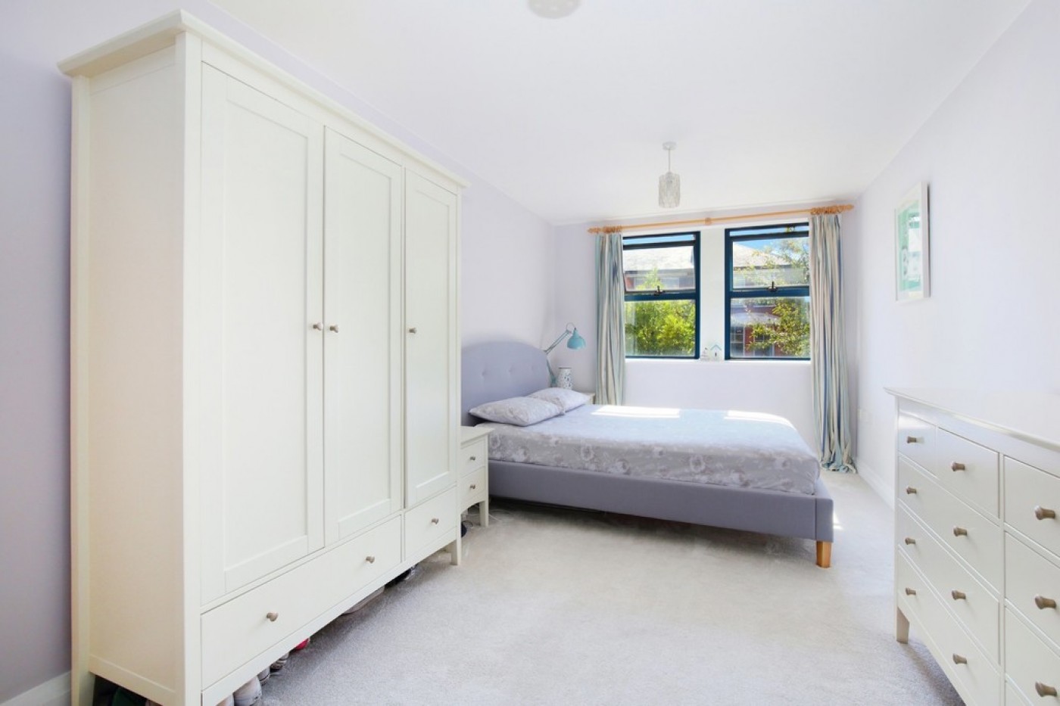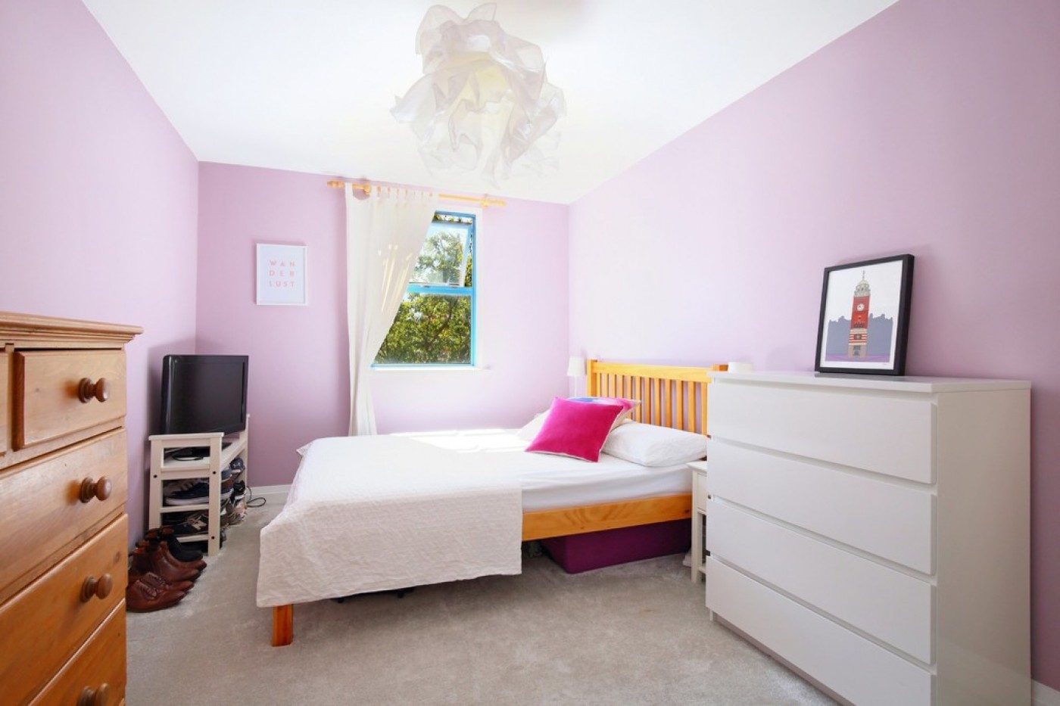- Arranged over the first floor
- Two large double bedrooms
- Bathroom and en-suite shower
- Spacious kitchen/ reception/ balcony
- Allocated parking space
- Long leasehold in excess of 980 years
- 756 SQ FT / 70.2 SQ M
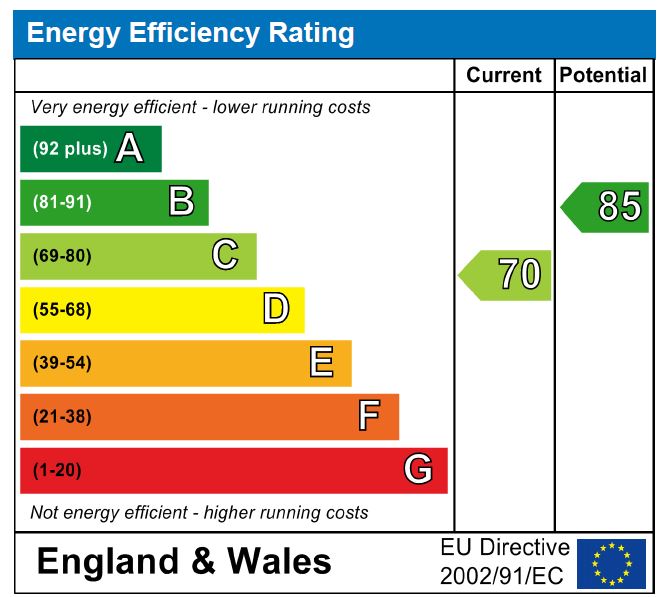
- Arranged over the first floor
- Two large double bedrooms
- Bathroom and en-suite shower
- Spacious kitchen/ reception/ balcony
- Allocated parking space
- Long leasehold in excess of 980 years
- 756 SQ FT / 70.2 SQ M
Free property valuation
With three local offices we have unrivalled market knowledge. A senior member of the David Andrew team will come to your property to provide an accurate sales valuation or rental valuation and offer comparable properties we have sold in order to justify our valuation and to show how we can achieve you the best possible price.
Register with us
Register today to receive instant alerts when we add properties that match your requirements.

