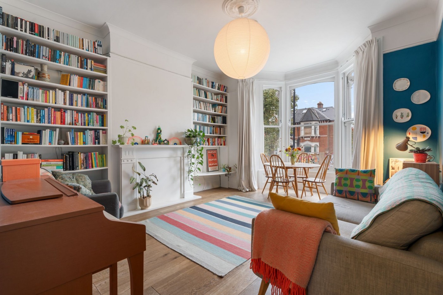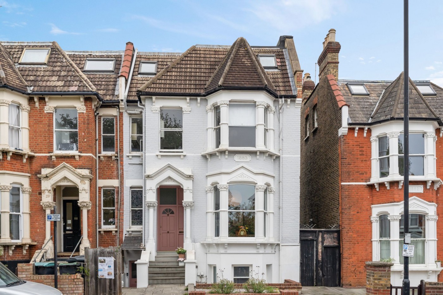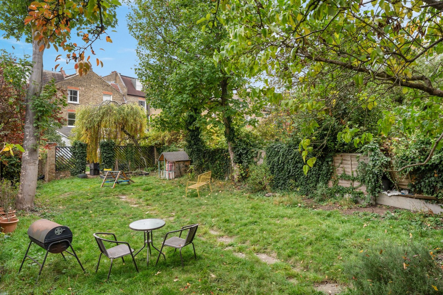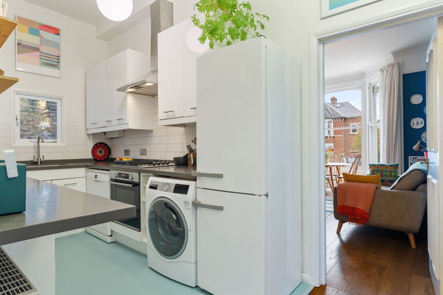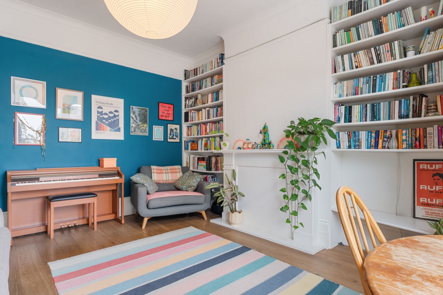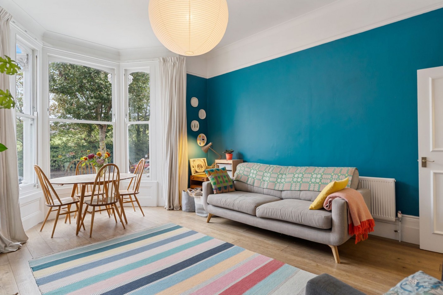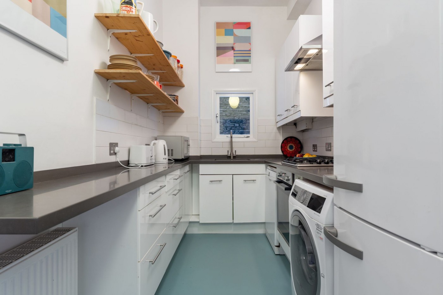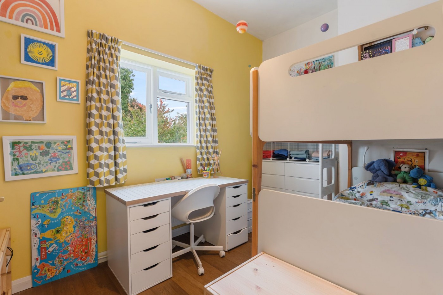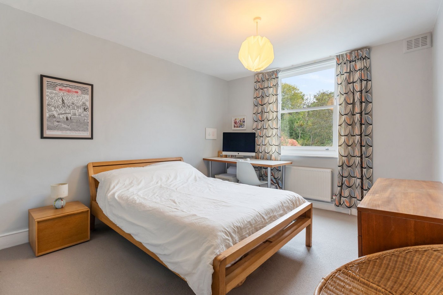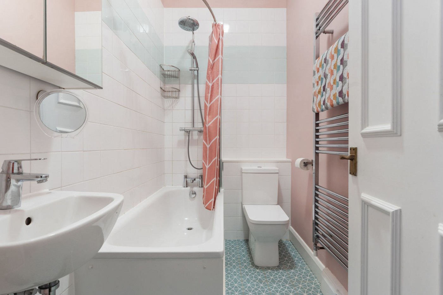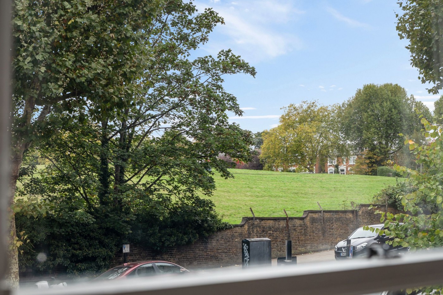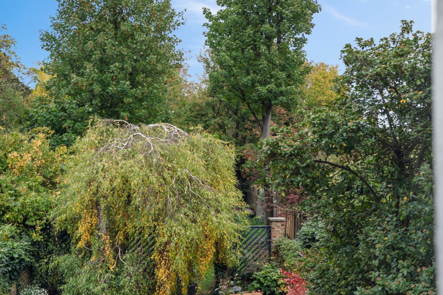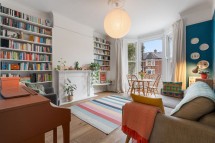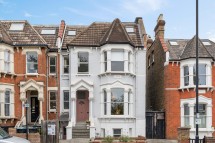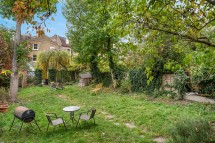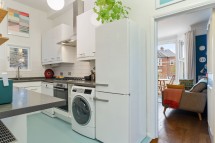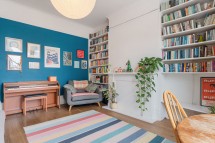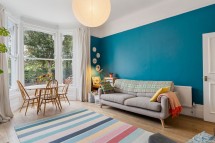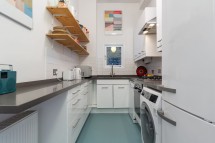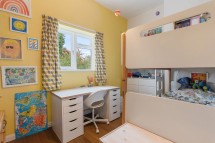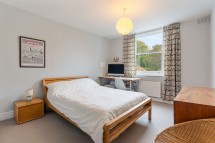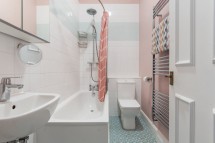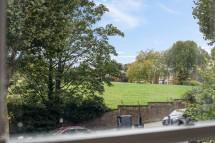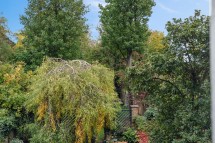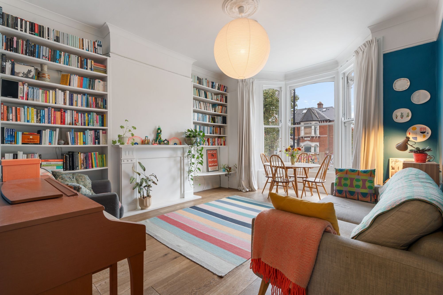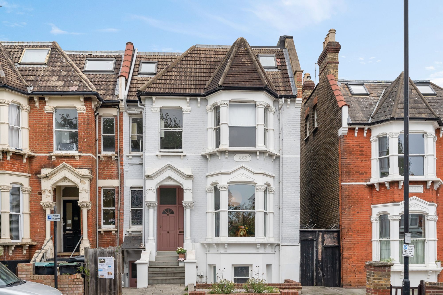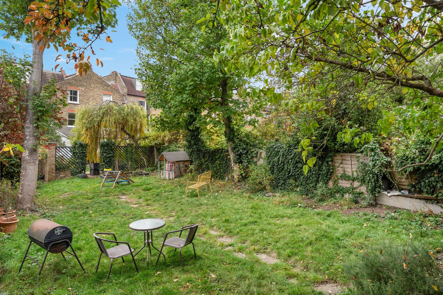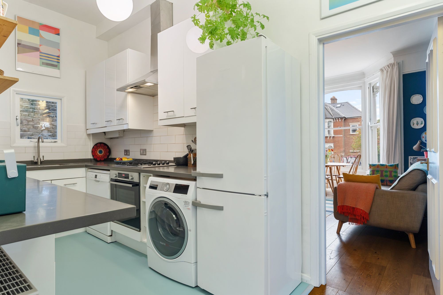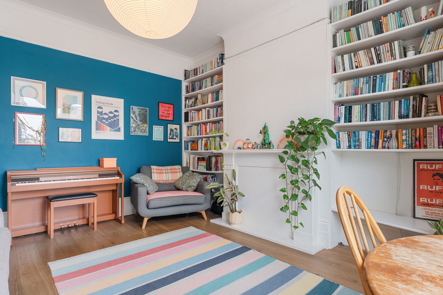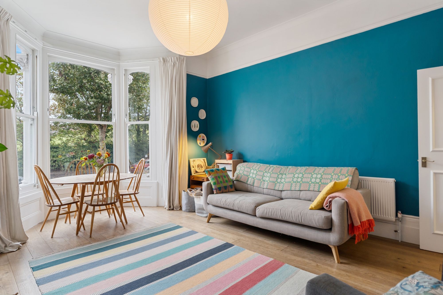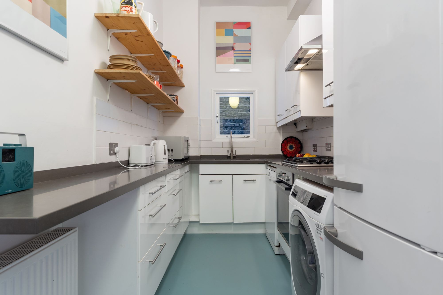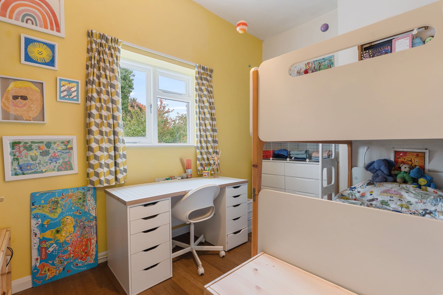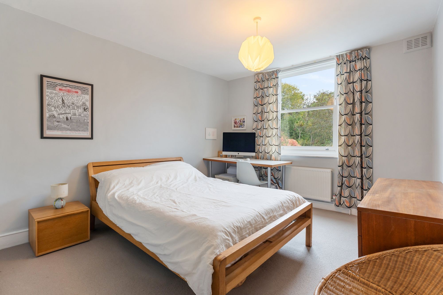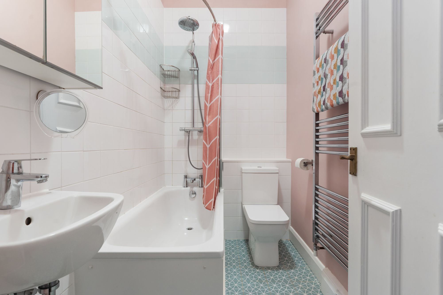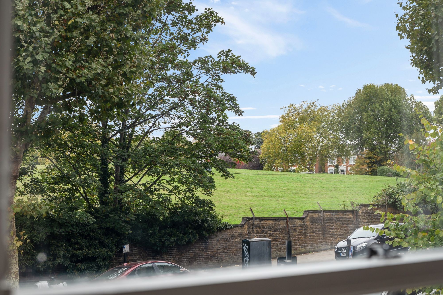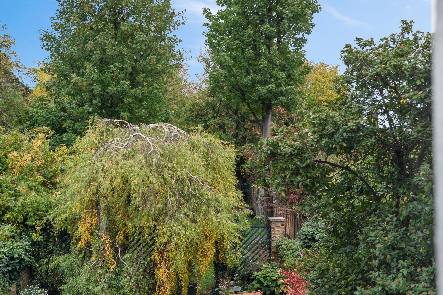Ferme Park Road, London, N4 (Share of Freehold)
Guide Price, £600,000
Built circa 1883, this elegant period conversion showcases the exquisite craftsmanship typical of the late Victorian era, with a richly detailed façade and ornate design that lends enduring character to the building.
Arranged over the raised ground floor, this beautifully presented two-bedroom apartment offers approximately 700 sq ft (65 sq m) of versatile living space, blending period elegance with modern comfort.
The impressive front reception room is a true highlight, boasting wonderful ceiling height and a glorious large bay window with views over the reservoir. A charming period fireplace with bespoke shelving to each alcove creates a bright and inviting setting for relaxing, entertaining, or working from home.
To the rear, both bedrooms enjoy peaceful views across the garden and surrounding greenery. The principal bedroom features built-in wardrobes, while the split-level hallway offers a large built-in storage cupboard. The second bedroom can accommodate a double bed, providing excellent flexibility as a guest room or study.
The separate kitchen is well-appointed, offering ample space for a washing machine, dishwasher, large fridge freezer, gas hob, electric oven, and extractor fan. The stylish three-piece bathroom suite includes a shower-over-bath combination, contemporary fittings, and a large heated towel rail.
A particular delight is the rear garden, a serene, woodland-style retreat backing onto the Granville Road Spinney and nature reserve, providing a wonderful sense of peace and privacy rarely found in such a central location.
Fully double-glazed and rated C for EPC, this charming home perfectly balances period beauty with everyday practicality.
Situated on the ever-popular Ferme Park Road, this property enjoys the ideal blend of tranquillity and convenience. Local cafés, shops, and amenities are just a short stroll away, with excellent transport links — including two W3 bus stops within a two-minute walk providing easy access to Finsbury Park Station for the Victoria, Piccadilly, Thameslink, and Overground lines.
For nature enthusiasts, the Parkland Walk Nature Reserve is moments away, offering scenic routes to Finsbury Park, Highgate Wood, and Alexandra Palace.
The building is home to four owner-occupied flats with a share of freehold, and residents enjoy communal use of the garden. The section allocated to this flat benefits from a raised vegetable bed, small pond, and children’s playhouse, creating a homely and peaceful outdoor environment.
This is a rare opportunity to acquire a home that captures the charm of Victorian architecture while offering the comfort, connection, and calm of modern North London living.
Built circa 1883, this elegant period conversion showcases the exquisite craftsmanship typical of the late Victorian era, with a richly detailed façade and ornate design that lends enduring character to the building.
Arranged over the raised ground floor, this beautifully presented two-bedroom apartment offers approximately 700 sq ft (65 sq m) of versatile living space, blending period elegance with modern comfort.
The impressive front reception room is a true highlight, boasting wonderful ceiling height and a glorious large bay window with views over the reservoir. A charming period fireplace with bespoke shelving to each alcove creates a bright and inviting setting for relaxing, entertaining, or working from home.
To the rear, both bedrooms enjoy peaceful views across the garden and surrounding greenery. The principal bedroom features built-in wardrobes, while the split-level hallway offers a large built-in storage cupboard. The second bedroom can accommodate a double bed, providing excellent flexibility as a guest room or study.
The separate kitchen is well-appointed, offering ample space for a washing machine, dishwasher, large fridge freezer, gas hob, electric oven, and extractor fan. The stylish three-piece bathroom suite includes a shower-over-bath combination, contemporary fittings, and a large heated towel rail.
A particular delight is the rear garden, a serene, woodland-style retreat backing onto the Granville Road Spinney and nature reserve, providing a wonderful sense of peace and privacy rarely found in such a central location.
Fully double-glazed and rated C for EPC, this charming home perfectly balances period beauty with everyday practicality.
Situated on the ever-popular Ferme Park Road, this property enjoys the ideal blend of tranquillity and convenience. Local cafés, shops, and amenities are just a short stroll away, with excellent transport links — including two W3 bus stops within a two-minute walk providing easy access to Finsbury Park Station for the Victoria, Piccadilly, Thameslink, and Overground lines.
For nature enthusiasts, the Parkland Walk Nature Reserve is moments away, offering scenic routes to Finsbury Park, Highgate Wood, and Alexandra Palace.
The building is home to four owner-occupied flats with a share of freehold, and residents enjoy communal use of the garden. The section allocated to this flat benefits from a raised vegetable bed, small pond, and children’s playhouse, creating a homely and peaceful outdoor environment.
This is a rare opportunity to acquire a home that captures the charm of Victorian architecture while offering the comfort, connection, and calm of modern North London living.
- Built circa 1883, showcasing elegant late Victorian craftsmanship and ornate detailing
- Raised ground floor conversion offering approximately 700 sq ft (65 sq m)
- Spacious reception room with high ceilings, bay window, and period fireplace
- Two peaceful bedrooms with garden and greenery views
- Separate, well-equipped kitchen with full-size appliances and ample storage
- Modern three-piece bathroom with shower-over-bath and heated towel rail
- Access to a large communal garden backing onto the Granville Road Nature Reserve
- Fully double-glazed, EPC rating C, and a share of freehold within an owner-occupied building
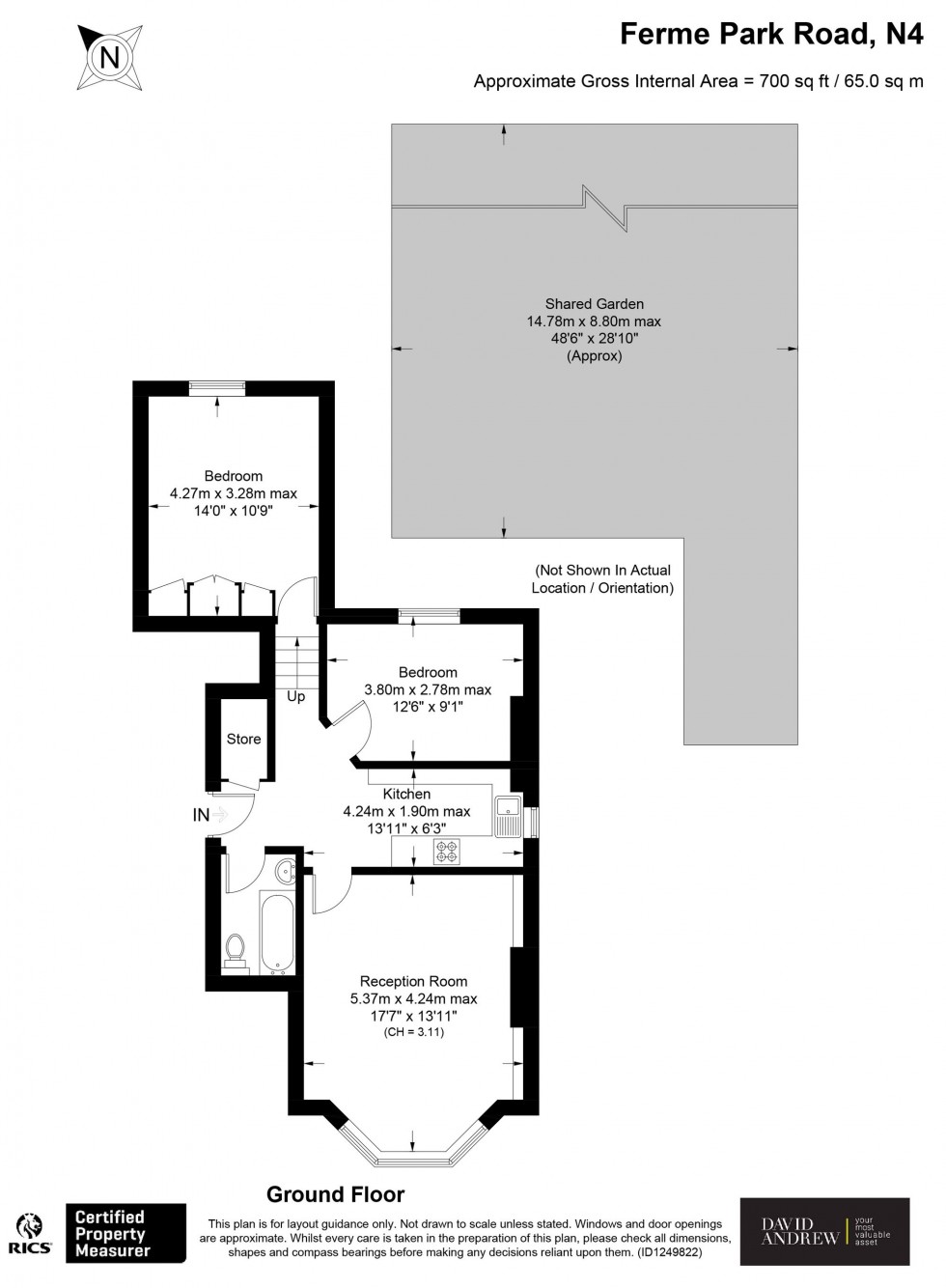
Material Information
- Tenure: Share of Freehold
- Local Authority: Haringey
- Council Tax Band: C
- Water Supply: Direct Main Waters
- Electricity Supply: National Grid
- Sewerage: Standard
- Heating Supply: Gas Central
- Construction Materials: Brick And Block
- Is Loft Boarded: No
- Outside Space: Type - Garden
- Parking: Parking Space Type - On Street
- Parking: Description - Resident And Visitor Parking Permits Are Available Through The Local Authority.
- All Others: Ask Agent
Viewing
- Built circa 1883, showcasing elegant late Victorian craftsmanship and ornate detailing
- Raised ground floor conversion offering approximately 700 sq ft (65 sq m)
- Spacious reception room with high ceilings, bay window, and period fireplace
- Two peaceful bedrooms with garden and greenery views
- Separate, well-equipped kitchen with full-size appliances and ample storage
- Modern three-piece bathroom with shower-over-bath and heated towel rail
- Access to a large communal garden backing onto the Granville Road Nature Reserve
- Fully double-glazed, EPC rating C, and a share of freehold within an owner-occupied building
Free property valuation
With three local offices we have unrivalled market knowledge. A senior member of the David Andrew team will come to your property to provide an accurate sales valuation or rental valuation and offer comparable properties we have sold in order to justify our valuation and to show how we can achieve you the best possible price.
Register with us
Register today to receive instant alerts when we add properties that match your requirements.



