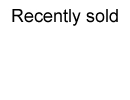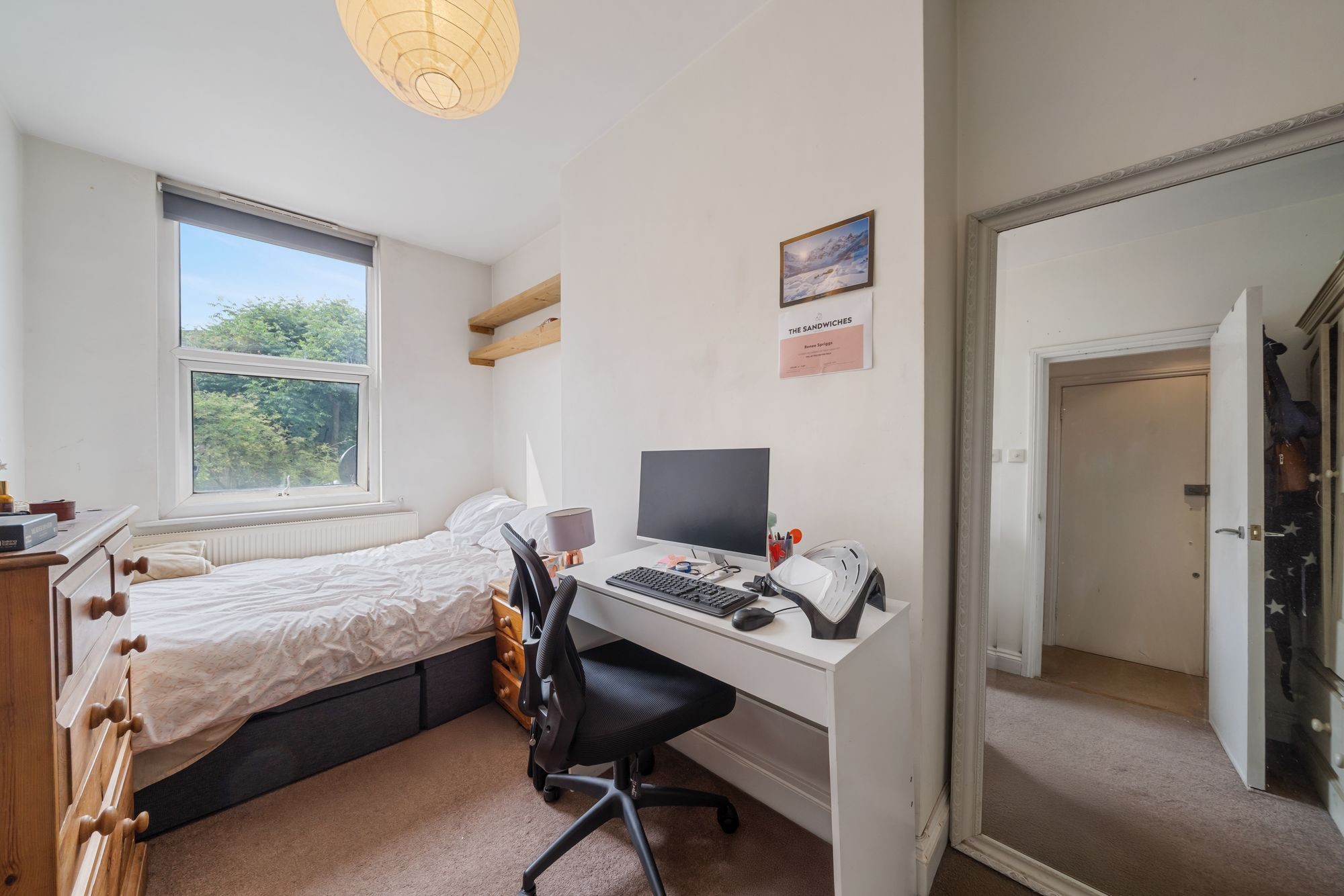Crouch Hill, London, N4 (Leasehold)
Guide Price, £375,000
Offered to the market chain free at a competitive price and arranged over the first floor of an attractive period building, this well-proportioned two-bedroom split-level apartment offers 532 sq. ft. (49.4 m²) of versatile living space.
Both bedrooms are positioned at the rear of the property with a desirable southerly-facing orientation, each comfortably accommodating a double bed. The reception room is light and airy, featuring a large double-glazed window overlooking the front aspect, spotlights to the ceiling, and shelving with ample space for a dining area.
The separate kitchen is fitted with a range of white wall and base units complemented by a white tiled splashback, with plumbing for a washing machine, space for a freestanding oven/hob, a wall-mounted boiler, a small breakfast bar, wall-mounted shelving, and room for a large fridge-freezer.
Adjacent to the kitchen is a white three-piece bathroom suite, comprising a WC, pedestal wash hand basin, and a shower-bath combination, with vanity mirror and shelving. The property is double-glazed throughout and holds an EPC rating of D.
With scope for aesthetic improvement, this apartment offers a fantastic opportunity for first-time buyers or those seeking a strong rental investment in a location that continues to grow in popularity. Early viewing is highly advisable.
Offered to the market chain free at a competitive price and arranged over the first floor of an attractive period building, this well-proportioned two-bedroom split-level apartment offers 532 sq. ft. (49.4 m²) of versatile living space.
Both bedrooms are positioned at the rear of the property with a desirable southerly-facing orientation, each comfortably accommodating a double bed. The reception room is light and airy, featuring a large double-glazed window overlooking the front aspect, spotlights to the ceiling, and shelving with ample space for a dining area.
The separate kitchen is fitted with a range of white wall and base units complemented by a white tiled splashback, with plumbing for a washing machine, space for a freestanding oven/hob, a wall-mounted boiler, a small breakfast bar, wall-mounted shelving, and room for a large fridge-freezer.
Adjacent to the kitchen is a white three-piece bathroom suite, comprising a WC, pedestal wash hand basin, and a shower-bath combination, with vanity mirror and shelving. The property is double-glazed throughout and holds an EPC rating of D.
With scope for aesthetic improvement, this apartment offers a fantastic opportunity for first-time buyers or those seeking a strong rental investment in a location that continues to grow in popularity. Early viewing is highly advisable.
- Spacious split-level apartment – 532 sq. ft. (49.4 m²) arranged over the first floor of a period building.
- Two double bedrooms – both south-facing at the rear for natural light and quiet enjoyment.
- Bright reception room – double-glazed window to the front, spotlights, and space for dining.
- Separate kitchen – fitted with white units, tiled splashback, breakfast bar, and space for appliances.
- Modern three-piece bathroom suite – with shower-bath combination, vanity mirror, and shelving.
- Double glazing throughout – improved energy efficiency and reduced noise.
- EPC rating D – with potential to upgrade and add value
- Scope for aesthetic improvement – ideal for buyers wanting to personalise their home.
- Excellent first-time buy or rental investment – competitively priced for the area and in high demand.
Material Information
- Tenure: Leasehold
- Local Authority: Islington F
- Council Tax Band: C
- Ground Rent : £100.00
- Ground Rent Period: Year
- Water Supply: Direct Main Waters
- Electricity Supply: National Grid
- Sewerage: Standard
- Heating Supply: Gas Central
- Construction Materials: Brick And Block
- Roof Material: Slate Tiles
- Is Roof Renovated: 1
- Is Loft Boarded: No
- Mobile Coverage: Good
- Parking: Parking Space Type - Permit
- Parking: Capacity - 1
- All Others: Ask Agent
Viewing
- Spacious split-level apartment – 532 sq. ft. (49.4 m²) arranged over the first floor of a period building.
- Two double bedrooms – both south-facing at the rear for natural light and quiet enjoyment.
- Bright reception room – double-glazed window to the front, spotlights, and space for dining.
- Separate kitchen – fitted with white units, tiled splashback, breakfast bar, and space for appliances.
- Modern three-piece bathroom suite – with shower-bath combination, vanity mirror, and shelving.
- Double glazing throughout – improved energy efficiency and reduced noise.
- EPC rating D – with potential to upgrade and add value
- Scope for aesthetic improvement – ideal for buyers wanting to personalise their home.
- Excellent first-time buy or rental investment – competitively priced for the area and in high demand.
Free property valuation
With three local offices we have unrivalled market knowledge. A senior member of the David Andrew team will come to your property to provide an accurate sales valuation or rental valuation and offer comparable properties we have sold in order to justify our valuation and to show how we can achieve you the best possible price.
Register with us
Register today to receive instant alerts when we add properties that match your requirements.




