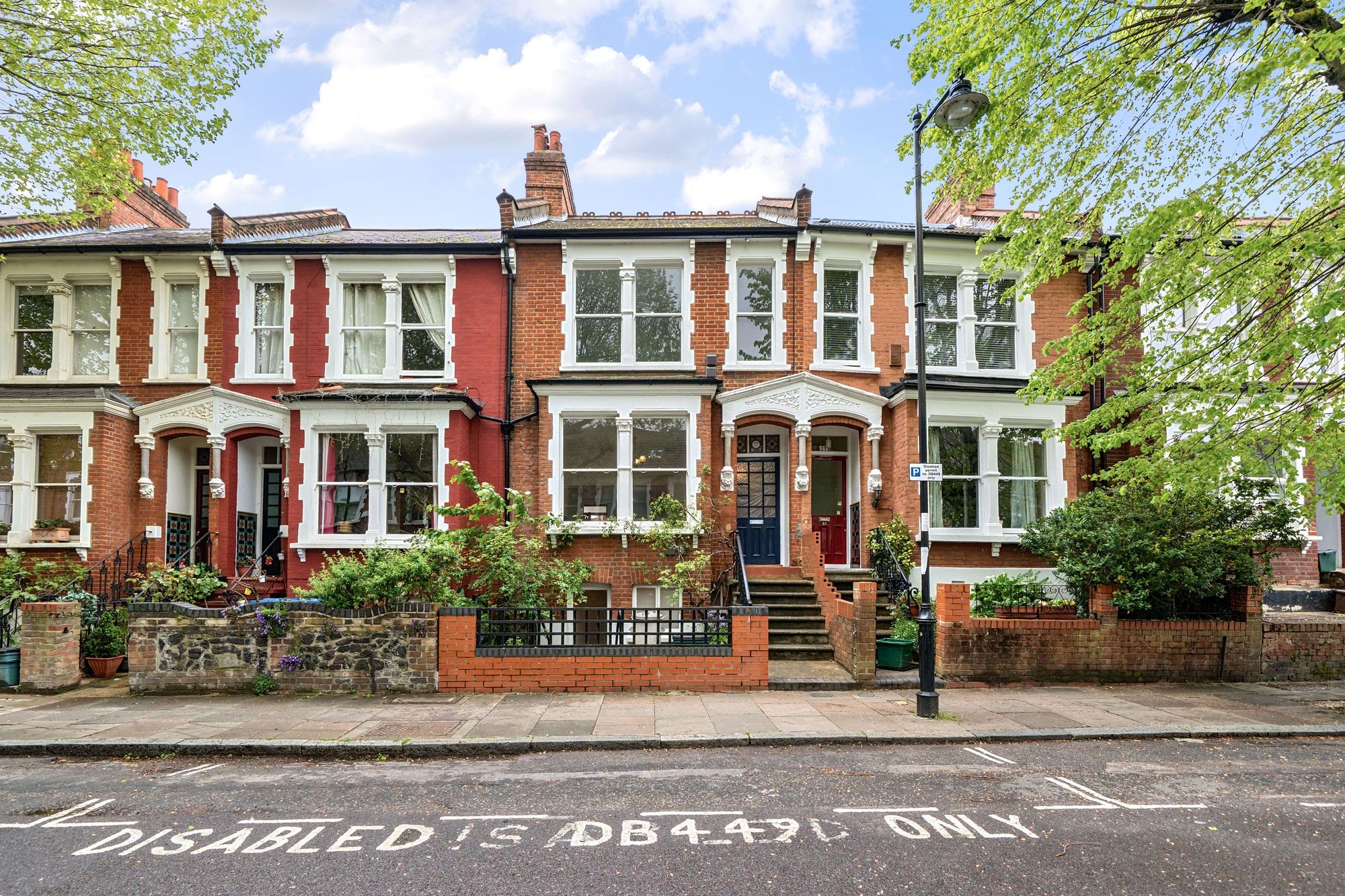Harberton Road, London, N19 (Freehold)
Guide Price, £1,300,000
Located in the sought-after Whitehall Park conservation area, this character-filled mid-terraced house is set across four floors, offering impressive space, charm, and versatility - ideal for families or those seeking a home with development potential. Retaining many original features, including high ceilings and large windows, the property exudes period elegance while offering a flexible layout to suit a range of lifestyles.
Spanning approximately 1,569 sq ft (145.7 sqm), the property comprises four double bedrooms, a family bathroom, a spacious living room leading into a dining area, and a separate kitchen that opens onto a private rear garden, providing valuable outdoor space. Additionally, the basement is accessible via a private front entrance and is complete with its own shower room, offering excellent potential for further development to suit the buyer's vision and design aspirations. Furthermore, the generously sized loft space presents the opportunity to expand (subject to the necessary planning permissions), allowing for the increase of living space and enhancing the overall versatility of the home.
Harberton Road is ideally positioned near Archway Station (Northern Line, Zone 2) and Upper Holloway Overground, offering superb transport links across London. Multiple bus routes and nearby cycle networks further enhance connectivity and convenience.
The area is rich in green spaces, including Highgate Wood, Waterlow Park, and the Parkland Walk, while the vibrant communities of Highgate Village, Archway, and Crouch End provide an array of independent shops, cafes, and local amenities. This prime North London location offers a rare opportunity, blending the tranquillity of natural spaces with the ease and accessibility of urban living.
This is a rare opportunity to acquire a substantial and adaptable home in one of North London’s most sought-after locations. Early viewing is highly recommended.
Located in the sought-after Whitehall Park conservation area, this character-filled mid-terraced house is set across four floors, offering impressive space, charm, and versatility - ideal for families or those seeking a home with development potential. Retaining many original features, including high ceilings and large windows, the property exudes period elegance while offering a flexible layout to suit a range of lifestyles.
Spanning approximately 1,569 sq ft (145.7 sqm), the property comprises four double bedrooms, a family bathroom, a spacious living room leading into a dining area, and a separate kitchen that opens onto a private rear garden, providing valuable outdoor space. Additionally, the basement is accessible via a private front entrance and is complete with its own shower room, offering excellent potential for further development to suit the buyer's vision and design aspirations. Furthermore, the generously sized loft space presents the opportunity to expand (subject to the necessary planning permissions), allowing for the increase of living space and enhancing the overall versatility of the home.
Harberton Road is ideally positioned near Archway Station (Northern Line, Zone 2) and Upper Holloway Overground, offering superb transport links across London. Multiple bus routes and nearby cycle networks further enhance connectivity and convenience.
The area is rich in green spaces, including Highgate Wood, Waterlow Park, and the Parkland Walk, while the vibrant communities of Highgate Village, Archway, and Crouch End provide an array of independent shops, cafes, and local amenities. This prime North London location offers a rare opportunity, blending the tranquillity of natural spaces with the ease and accessibility of urban living.
This is a rare opportunity to acquire a substantial and adaptable home in one of North London’s most sought-after locations. Early viewing is highly recommended.
- 4 Double Bedrooms
- Whitehall Park Conservation Area
- Private Garden
- Freehold
- Quiet Tree-Lined Road
- Chain Free
- 1569 sq ft - 145.7 sqm
- Arranged Over Four Floors
Material Information
- Tenure: Freehold
- Local Authority: islington
- Council Tax Band: G
- Water Supply: Direct Main Waters
- Electricity Supply: National Grid
- Sewerage: Standard
- Heating Supply: Gas Central
- Construction Materials: Brick And Block
- Roof Material: Slate Tiles
- Roof Material: Flat
- Is Roof Renovated: 1
- Is Loft Boarded: Partially
- Mobile Coverage: Good
- Outside Space: Type - Garden
- Outside Space: Orientation - N
- Parking: Parking Space Type - Permit
- Parking: Capacity - 1
- All Others: Ask Agent
Viewing
- 4 Double Bedrooms
- Whitehall Park Conservation Area
- Private Garden
- Freehold
- Quiet Tree-Lined Road
- Chain Free
- 1569 sq ft - 145.7 sqm
- Arranged Over Four Floors
Free property valuation
With three local offices we have unrivalled market knowledge. A senior member of the David Andrew team will come to your property to provide an accurate sales valuation or rental valuation and offer comparable properties we have sold in order to justify our valuation and to show how we can achieve you the best possible price.
Register with us
Register today to receive instant alerts when we add properties that match your requirements.




