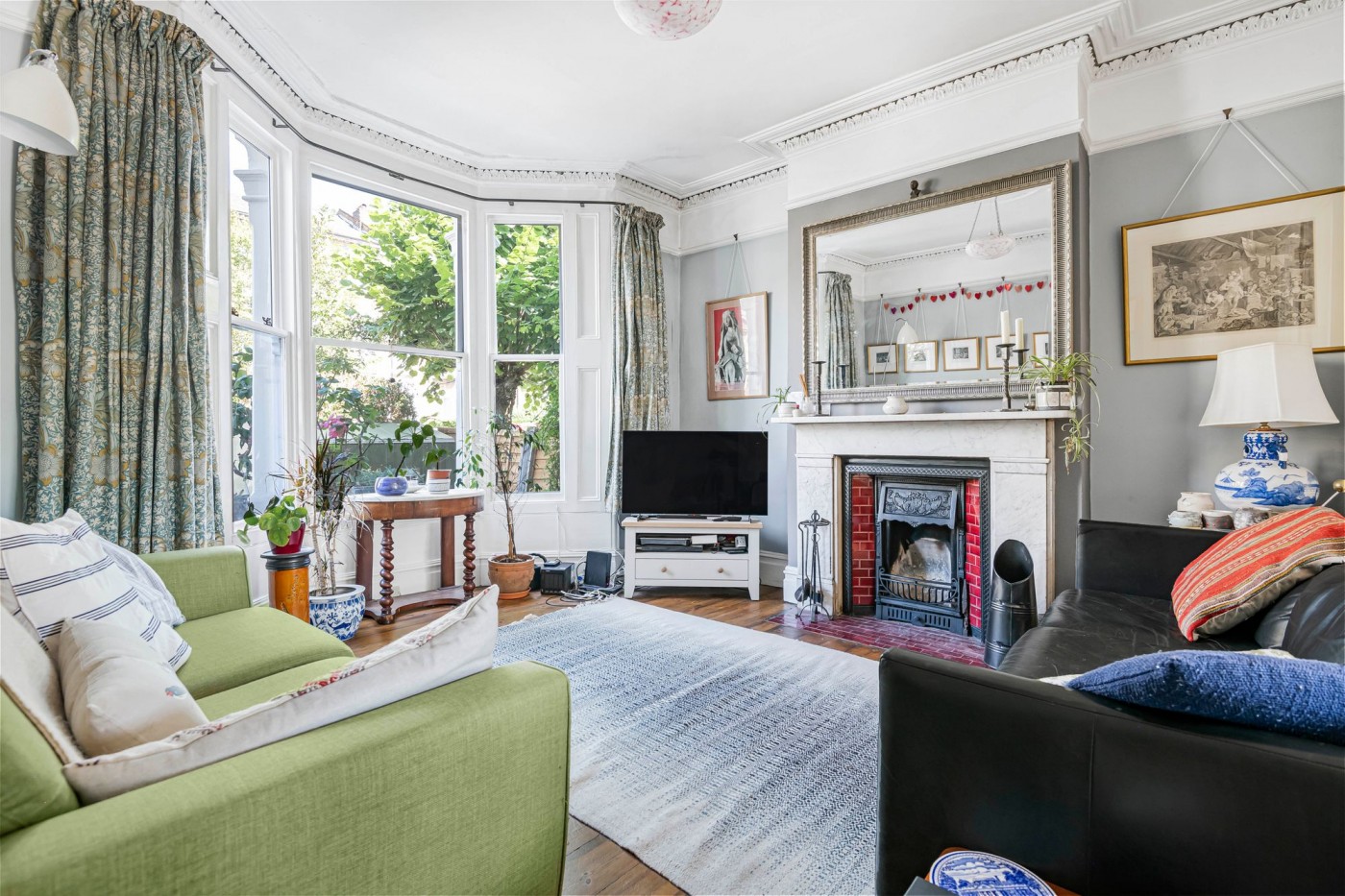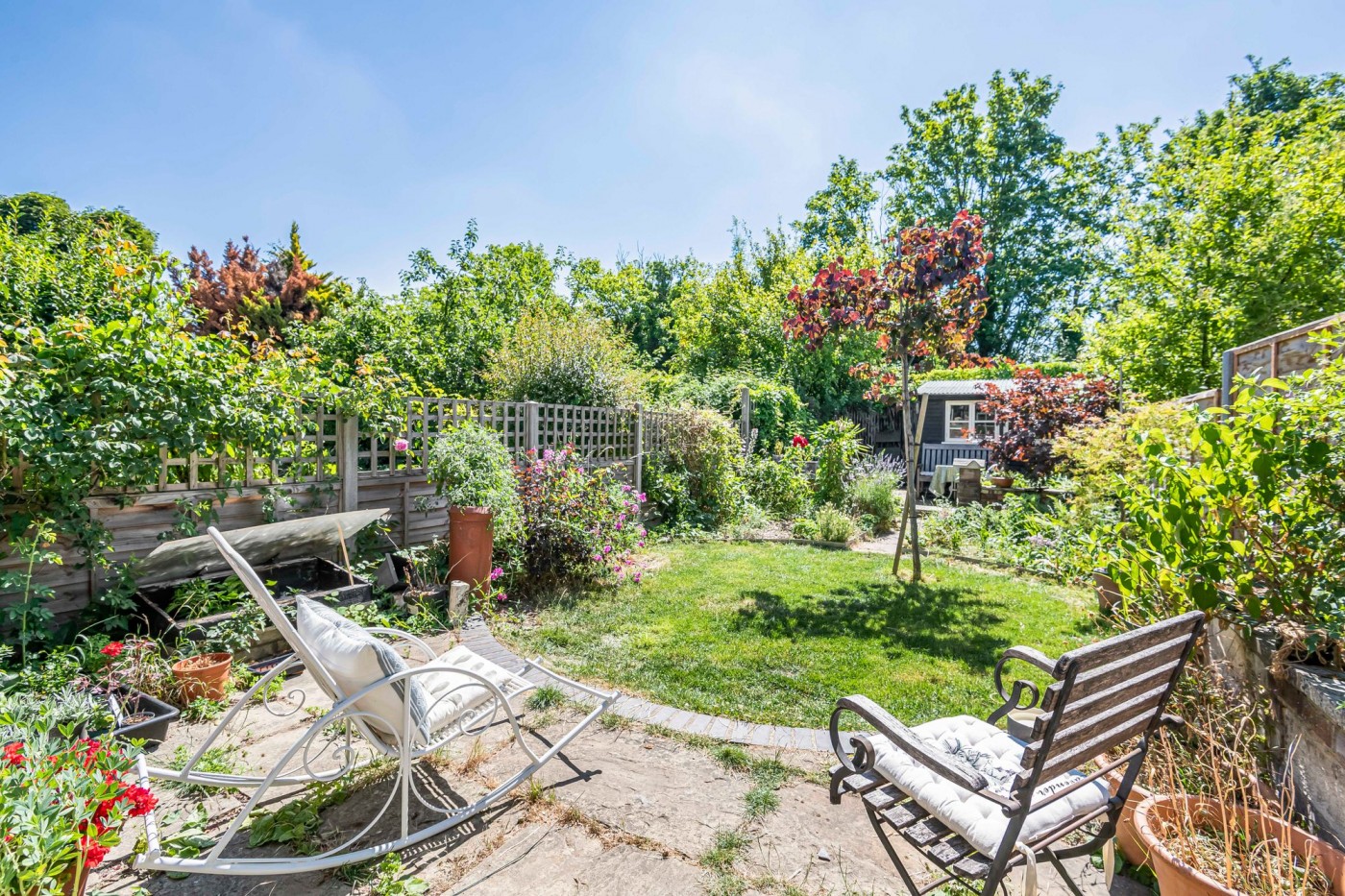Trinder Road, London, N19 (Freehold)
Guide Price, £1,250,000
A beautifully presented three-bedroom Victorian home, rich in period detail and located on a highly sought-after residential street equidistant between Finsbury Park & Crouch End. Lovingly maintained and lived in by the same family for nearly 30 years, this charming property stands apart from many that have been recently refurbished for short-term gain. It offers not only character and authenticity but also a real sense of home.
The attractive Victorian façade is framed by a privet hedge and rose bushes, giving excellent kerb appeal.
Offering generous accommodation across two floors, seamlessly blending charming original features with practical modern touches. The home enjoys a peaceful position on Trinder Road, a quiet tree-lined street just moments from the vibrant amenities of Stroud Green & Crouch End.
The ground floor features an elegant double reception room, boasting a wealth of period character. Highlights include:
A beautiful bay window with original wooden panelling
A period fireplace
Ornate ceiling coving and a classic picture rail
Original Victorian four-panel doors
Large dividing doors between reception areas
Beautiful wooden floors
The second reception also features a decorative period fireplace with original tiling, high ceilings with intricate coving, and a sash window overlooking the rear garden.
The split-level hallway showcases original mouldings and an original wooden banister, with access to a cellar—ideal for storage. A ground floor guest WC includes a wash hand basin and a cupboard housing the boiler.
To the rear, the spacious kitchen/diner is fitted with a range of traditional shaker-style units, a Butler sink, and a lattice sash window overlooking the side aspect. There’s space for a range cooker with a stainless steel splashback and extractor, as well as room for a freestanding fridge/freezer. The generous dining area is flooded with natural light from Velux roof windows and French doors, which open onto the stunning rear garden.
The sunny south-facing garden is a secluded oasis — mainly laid to lawn and bordered by mature planting. A lovely rear patio area provides an ideal space for entertaining, while a charming summer house offers a peaceful, additional recreational space.
Upstairs, the generous principal bedroom spans the full width of the house and features:
Triple arch sash windows
A period fireplace
Coving
Bespoke built-in storage
The second bedroom is a good-sized double, with a sash window overlooking the garden, a further period fireplace and a traditional Victorian storage cupboard.
The half-landing benefits from a Velux window providing excellent natural light, leading to a spacious family bathroom with a shower-bath combination, floating wash hand basin, low-level WC, heated towel rail.
Bedroom three is ideal as a home office or nursery and enjoys an elevated view over the garden via a sash window.
Further Potential
There is excellent scope to extend both into the loft and to the side return, subject to the necessary consents.
A beautifully presented three-bedroom Victorian home, rich in period detail and located on a highly sought-after residential street equidistant between Finsbury Park & Crouch End. Lovingly maintained and lived in by the same family for nearly 30 years, this charming property stands apart from many that have been recently refurbished for short-term gain. It offers not only character and authenticity but also a real sense of home.
The attractive Victorian façade is framed by a privet hedge and rose bushes, giving excellent kerb appeal.
Offering generous accommodation across two floors, seamlessly blending charming original features with practical modern touches. The home enjoys a peaceful position on Trinder Road, a quiet tree-lined street just moments from the vibrant amenities of Stroud Green & Crouch End.
The ground floor features an elegant double reception room, boasting a wealth of period character. Highlights include:
A beautiful bay window with original wooden panelling
A period fireplace
Ornate ceiling coving and a classic picture rail
Original Victorian four-panel doors
Large dividing doors between reception areas
Beautiful wooden floors
The second reception also features a decorative period fireplace with original tiling, high ceilings with intricate coving, and a sash window overlooking the rear garden.
The split-level hallway showcases original mouldings and an original wooden banister, with access to a cellar—ideal for storage. A ground floor guest WC includes a wash hand basin and a cupboard housing the boiler.
To the rear, the spacious kitchen/diner is fitted with a range of traditional shaker-style units, a Butler sink, and a lattice sash window overlooking the side aspect. There’s space for a range cooker with a stainless steel splashback and extractor, as well as room for a freestanding fridge/freezer. The generous dining area is flooded with natural light from Velux roof windows and French doors, which open onto the stunning rear garden.
The sunny south-facing garden is a secluded oasis — mainly laid to lawn and bordered by mature planting. A lovely rear patio area provides an ideal space for entertaining, while a charming summer house offers a peaceful, additional recreational space.
Upstairs, the generous principal bedroom spans the full width of the house and features:
Triple arch sash windows
A period fireplace
Coving
Bespoke built-in storage
The second bedroom is a good-sized double, with a sash window overlooking the garden, a further period fireplace and a traditional Victorian storage cupboard.
The half-landing benefits from a Velux window providing excellent natural light, leading to a spacious family bathroom with a shower-bath combination, floating wash hand basin, low-level WC, heated towel rail.
Bedroom three is ideal as a home office or nursery and enjoys an elevated view over the garden via a sash window.
Further Potential
There is excellent scope to extend both into the loft and to the side return, subject to the necessary consents.
- A beautifully presented three-bedroom Victorian home
- Rich in period detail and located on a highly sought-after residential street
- The home enjoys a peaceful position
- Sunny south-facing garden with Summer house
- Elegant double reception room
- Spacious kitchen/diner with wonderful natural light
- Family bathroom and separate wc
- Scope to extend both into the loft and to the side return STC.
- Attractive Victorian façade is framed by a privet hedge
- Combined 1307 sq ft / 122 sq m
Material Information
- Tenure: Freehold
- Local Authority: Islington
- Council Tax Band: E
- Water Supply: Direct Main Waters
- Electricity Supply: National Grid
- Sewerage: Standard
- Heating Supply: Gas Central
- Construction Materials: Brick And Block
- Roof Material: Clay Tiles
- Is Loft Boarded: No
- Outside Space: Type - Garden
- Outside Space: Orientation - S
- Parking: Parking Space Type - Permit
- Parking: Capacity - 1
- All Others: Ask Agent
Viewing
- A beautifully presented three-bedroom Victorian home
- Rich in period detail and located on a highly sought-after residential street
- The home enjoys a peaceful position
- Sunny south-facing garden with Summer house
- Elegant double reception room
- Spacious kitchen/diner with wonderful natural light
- Family bathroom and separate wc
- Scope to extend both into the loft and to the side return STC.
- Attractive Victorian façade is framed by a privet hedge
- Combined 1307 sq ft / 122 sq m
Free property valuation
With three local offices we have unrivalled market knowledge. A senior member of the David Andrew team will come to your property to provide an accurate sales valuation or rental valuation and offer comparable properties we have sold in order to justify our valuation and to show how we can achieve you the best possible price.
Register with us
Register today to receive instant alerts when we add properties that match your requirements.





