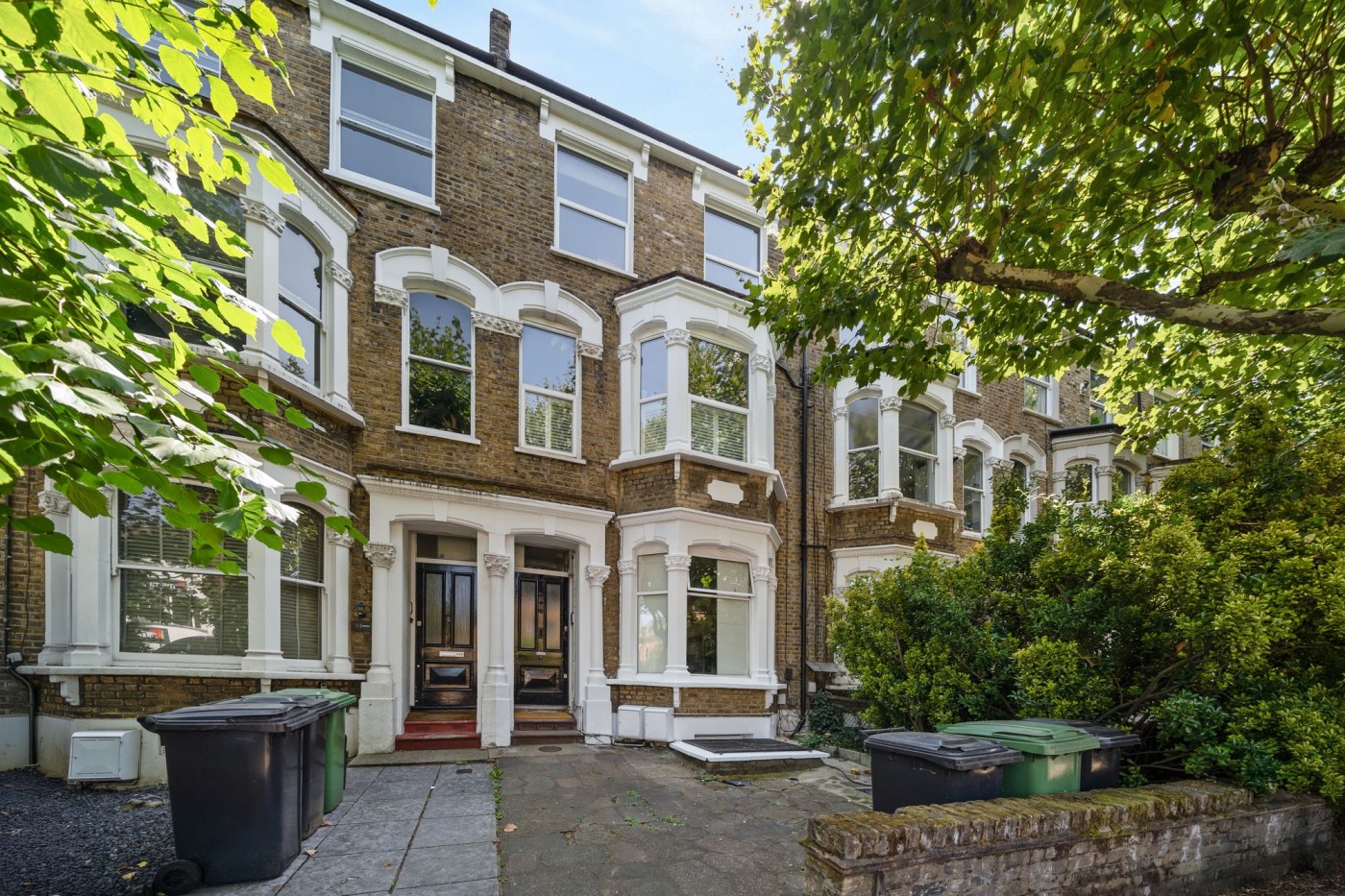Hanley Road, London, N4 (Share of Freehold)
Guide Price, £800,000
A superb 1,211 sq ft split-level three-bedroom flat with an additional study area, direct garden access, and an abundance of natural light, set on one of Stroud Green’s widest tree-lined roads.
This beautifully presented home offers exceptional space and versatility, arranged over the upper floors of an attractive period conversion. The elegant formal reception room features a large bay window with a pleasant green outlook. A well-designed kitchen breakfast room seamlessly blends functionality with space, making it perfect for everyday life.
The well-considered layout gives the property a house-like feel, with high ceilings, large windows, and original period features enhancing the sense of light and space throughout. On the upper level, there are three well-proportioned bedrooms and a generous family bathroom with a freestanding shower and bath. A separate WC and a versatile study/laundry room on the lower level complete the accommodation.
Additional highlights include:
Chain-free sale
Scope to extend (subject to necessary consents)
Access to full loft space
Warm, bright, and welcoming atmosphere
Elevated views toward the city
EPC Rating C
Separate WC
A much-loved home for over 10 years, offering a rare combination of space, character, and location.
A superb 1,211 sq ft split-level three-bedroom flat with an additional study area, direct garden access, and an abundance of natural light, set on one of Stroud Green’s widest tree-lined roads.
This beautifully presented home offers exceptional space and versatility, arranged over the upper floors of an attractive period conversion. The elegant formal reception room features a large bay window with a pleasant green outlook. A well-designed kitchen breakfast room seamlessly blends functionality with space, making it perfect for everyday life.
The well-considered layout gives the property a house-like feel, with high ceilings, large windows, and original period features enhancing the sense of light and space throughout. On the upper level, there are three well-proportioned bedrooms and a generous family bathroom with a freestanding shower and bath. A separate WC and a versatile study/laundry room on the lower level complete the accommodation.
Additional highlights include:
Chain-free sale
Scope to extend (subject to necessary consents)
Access to full loft space
Warm, bright, and welcoming atmosphere
Elevated views toward the city
EPC Rating C
Separate WC
A much-loved home for over 10 years, offering a rare combination of space, character, and location.
- 1,211 sq ft 112.5 sq m
- Chain-free sale
- Warm, bright, and welcoming atmosphere
- Three bedrooms and additional study
- Impressive reception with high ceiling
- Elevated views toward the city
- Scope to extend (subject to necessary consents)
- Principally double glazed
- EPC Rating C
- Victorian architectural features
Material Information
- Tenure: Share of Freehold
- Local Authority: ISLINGTON
- Council Tax Band: E
- Ground Rent : £10.00
- Ground Rent Period: Year
- Service Charge Notes: Ad Hoc
- Water Supply: Direct Main Waters
- Electricity Supply: National Grid
- Sewerage: Standard
- Heating Supply: Gas Central
- Construction Materials: Brick And Block
- Is Loft Boarded: No
- Outside Space: Type - Garden
- Outside Space: Orientation - SE
- Parking: Parking Space Type - Permit
- Parking: Capacity - 1
- All Others: Ask Agent
Viewing
- 1,211 sq ft 112.5 sq m
- Chain-free sale
- Warm, bright, and welcoming atmosphere
- Three bedrooms and additional study
- Impressive reception with high ceiling
- Elevated views toward the city
- Scope to extend (subject to necessary consents)
- Principally double glazed
- EPC Rating C
- Victorian architectural features
Free property valuation
With three local offices we have unrivalled market knowledge. A senior member of the David Andrew team will come to your property to provide an accurate sales valuation or rental valuation and offer comparable properties we have sold in order to justify our valuation and to show how we can achieve you the best possible price.
Register with us
Register today to receive instant alerts when we add properties that match your requirements.




