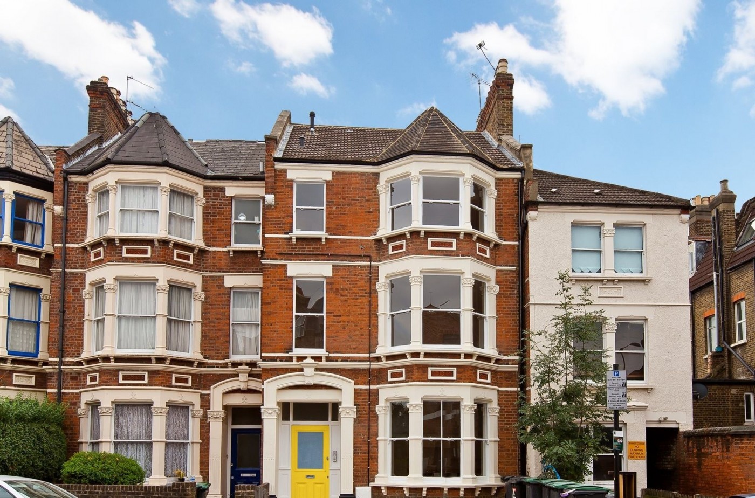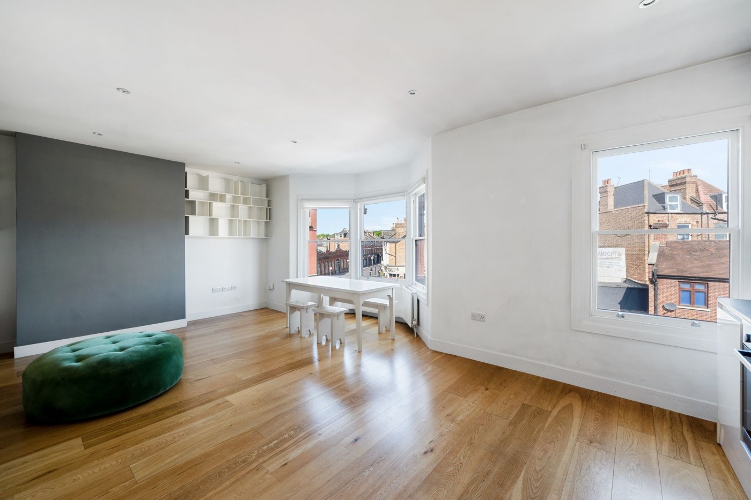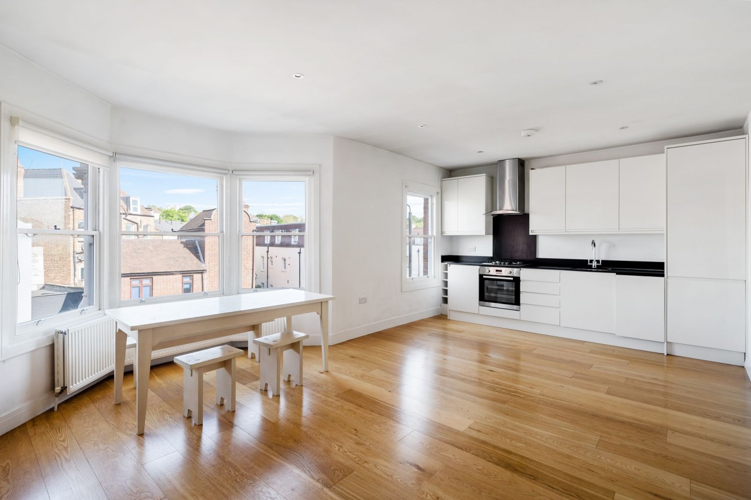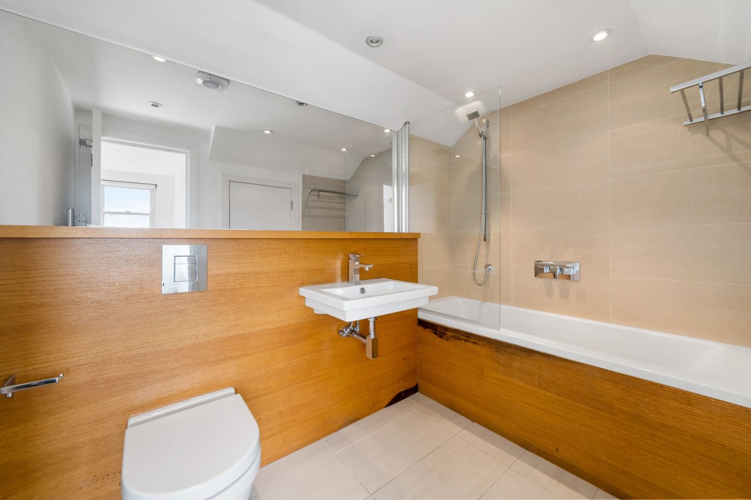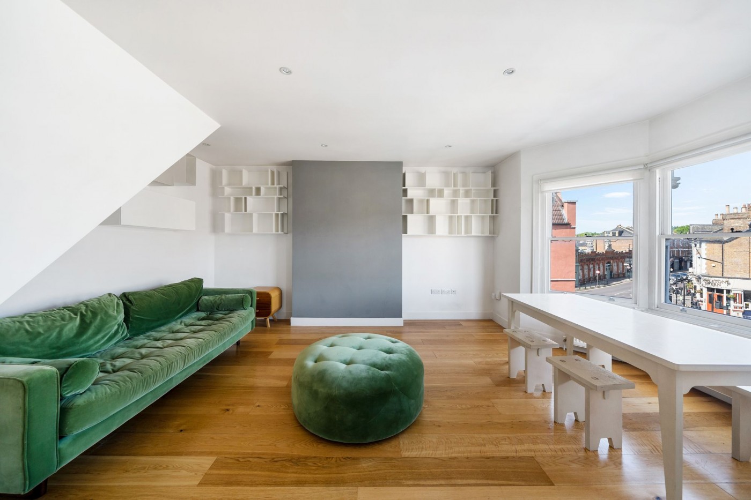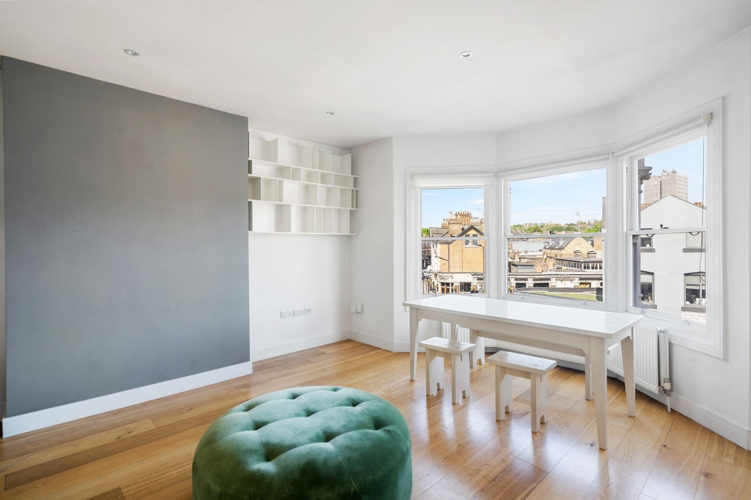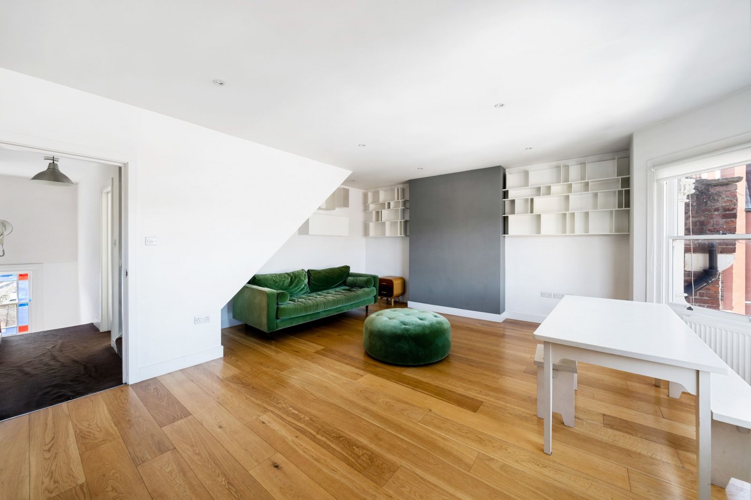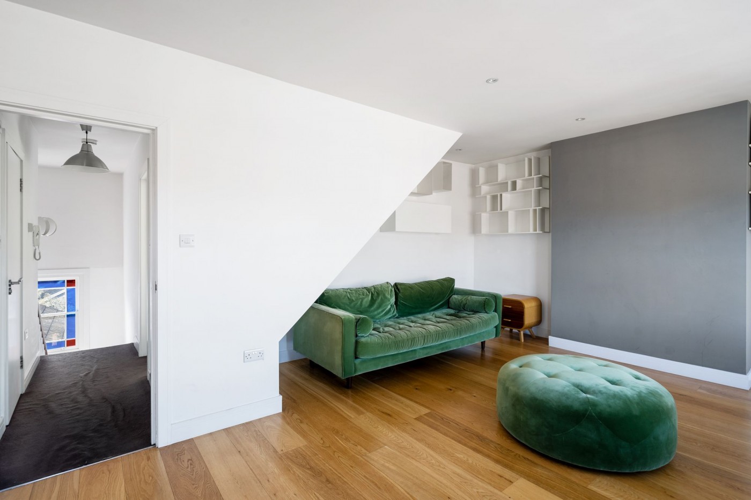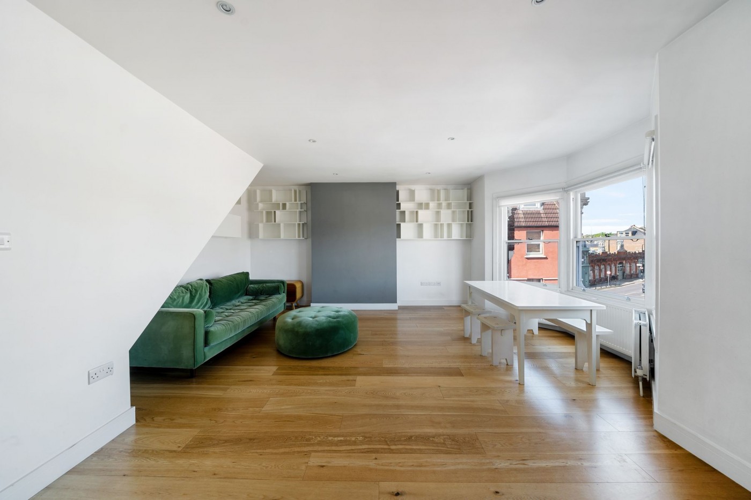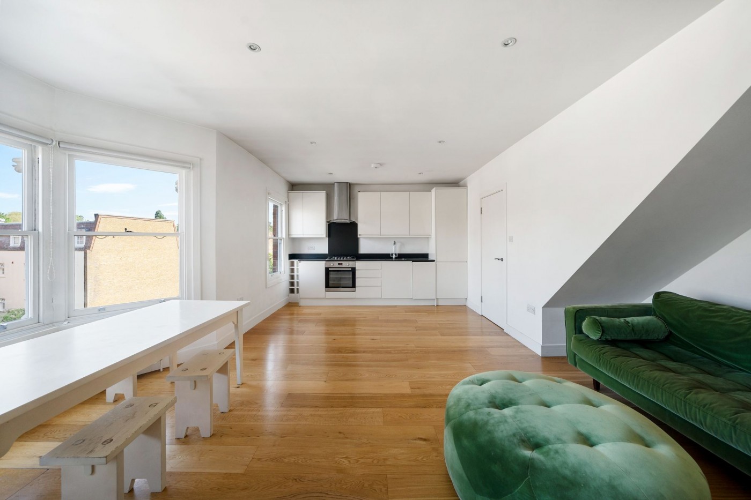Stapleton Hall Road, London, N4 (Share of Freehold)
Guide Price, £650,000
A generously proportioned two-bedroom, two-bathroom duplex apartment arranged over the top two floors.
Offering approximately 971 sq ft / 90 sq m of bright and airy accommodation, this well-presented home is accessed via a ground-floor communal entrance shared between just three flats. Stairs lead to a first-floor private entrance where a spacious split-level hallway immediately adds to the sense of scale, complete with an original wooden banister and a charming sash window with a stained-glass insert.
On the second floor to the rear, you’ll find the first of two double bedrooms – a peaceful and simply styled room with ample space for wardrobes and a pleasant outlook over neighbouring gardens via another sash window. Opposite, a stylish shower room features white sanitary ware, metro brick-tiled splashbacks, wooden accents and stainless-steel fittings, creating a contemporary yet classic finish.
To the front, one of the apartment’s standout features: a generous open-plan kitchen/reception room. White walls and wooden flooring provide a clean and modern aesthetic, while a large bay window floods the space with natural light and offers views over the vibrant surroundings of Stroud Green. The fitted kitchen runs along one wall, with space for a large fridge-freezer and plumbing for a dishwasher.
On the top floor, the principal bedroom enjoys elevated views through a triple sash window, and benefits from extensive eaves storage – one cupboard houses the washing machine and combination boiler. A spacious en-suite bathroom adds excellent functionality and comfort.
This is a beautifully balanced home, combining period charm with practical modern touches, in a highly sought-after North London location.
A generously proportioned two-bedroom, two-bathroom duplex apartment arranged over the top two floors.
Offering approximately 971 sq ft / 90 sq m of bright and airy accommodation, this well-presented home is accessed via a ground-floor communal entrance shared between just three flats. Stairs lead to a first-floor private entrance where a spacious split-level hallway immediately adds to the sense of scale, complete with an original wooden banister and a charming sash window with a stained-glass insert.
On the second floor to the rear, you’ll find the first of two double bedrooms – a peaceful and simply styled room with ample space for wardrobes and a pleasant outlook over neighbouring gardens via another sash window. Opposite, a stylish shower room features white sanitary ware, metro brick-tiled splashbacks, wooden accents and stainless-steel fittings, creating a contemporary yet classic finish.
To the front, one of the apartment’s standout features: a generous open-plan kitchen/reception room. White walls and wooden flooring provide a clean and modern aesthetic, while a large bay window floods the space with natural light and offers views over the vibrant surroundings of Stroud Green. The fitted kitchen runs along one wall, with space for a large fridge-freezer and plumbing for a dishwasher.
On the top floor, the principal bedroom enjoys elevated views through a triple sash window, and benefits from extensive eaves storage – one cupboard houses the washing machine and combination boiler. A spacious en-suite bathroom adds excellent functionality and comfort.
This is a beautifully balanced home, combining period charm with practical modern touches, in a highly sought-after North London location.
- Chain free sale
- Share of freehold
- Light & Airy
- Wider than average architecture
- 971 sq ft / 90 sq m
- Arranged over the top two floors
- Double glazed throughout
- Two bedrooms Two bathrooms
- Spacious open plan kitchen / reception
- View over central Stroud Green
Material Information
- Tenure: Share of Freehold
- Local Authority: Haringey
- Council Tax Band: D
- Service Charge : £100.00
- Service Charge Period: Month
- Service Charge Notes: Sinking Fund
- Water Supply: Direct Main Waters
- Electricity Supply: National Grid
- Sewerage: Standard
- Heating Supply: Gas Central
- Construction Materials: Brick And Block
- Roof Material: Clay Tiles
- Is Loft Boarded: No
- All Others: Ask Agent
Viewing
- Chain free sale
- Share of freehold
- Light & Airy
- Wider than average architecture
- 971 sq ft / 90 sq m
- Arranged over the top two floors
- Double glazed throughout
- Two bedrooms Two bathrooms
- Spacious open plan kitchen / reception
- View over central Stroud Green
Free property valuation
With three local offices we have unrivalled market knowledge. A senior member of the David Andrew team will come to your property to provide an accurate sales valuation or rental valuation and offer comparable properties we have sold in order to justify our valuation and to show how we can achieve you the best possible price.
Register with us
Register today to receive instant alerts when we add properties that match your requirements.


