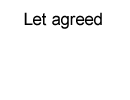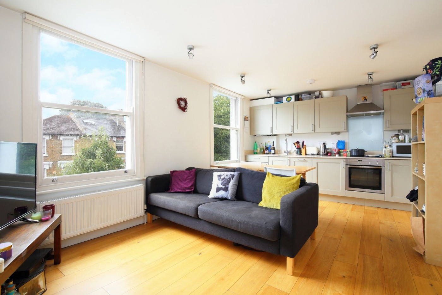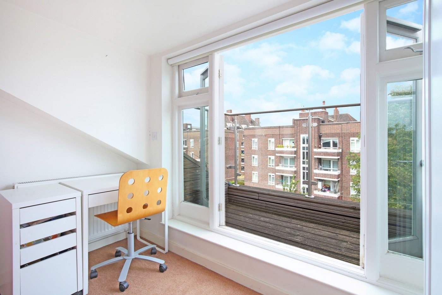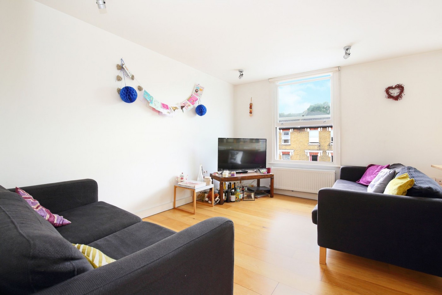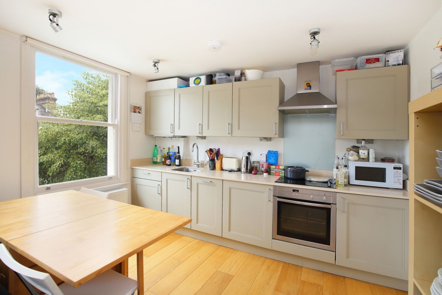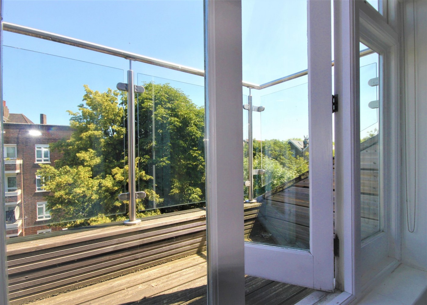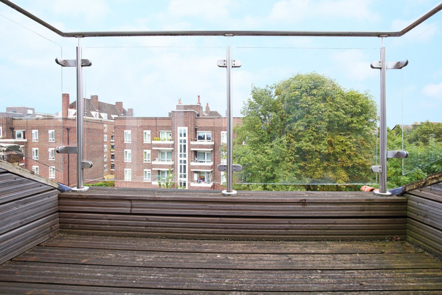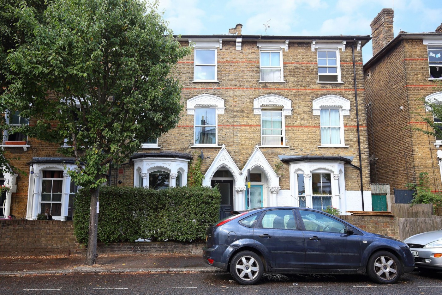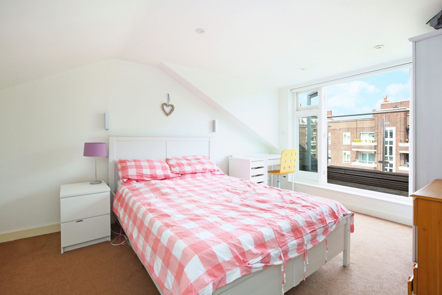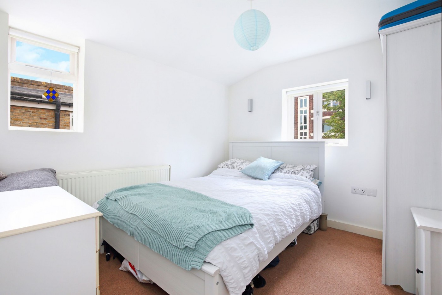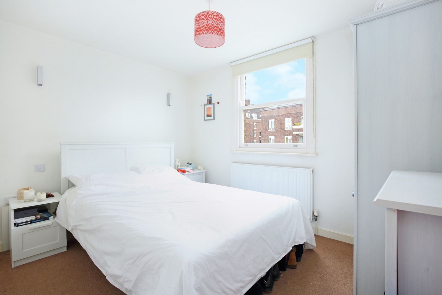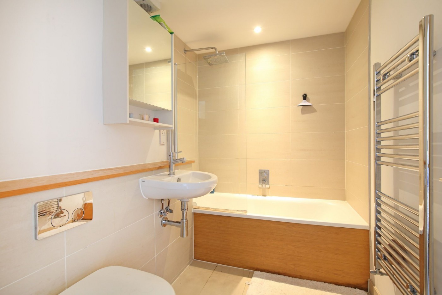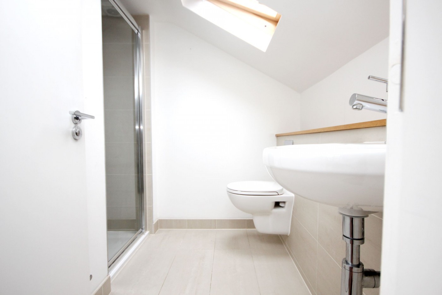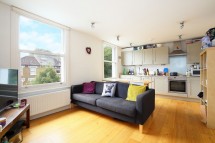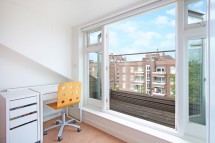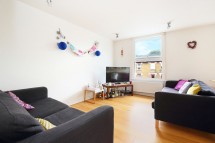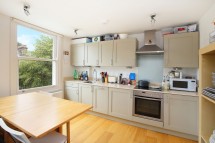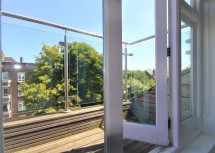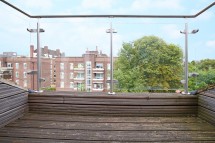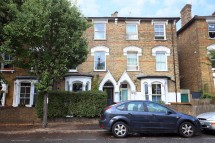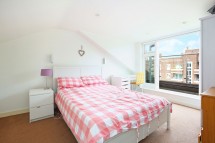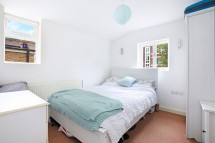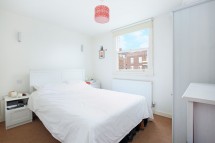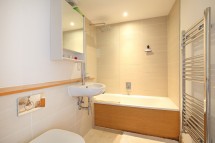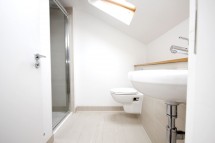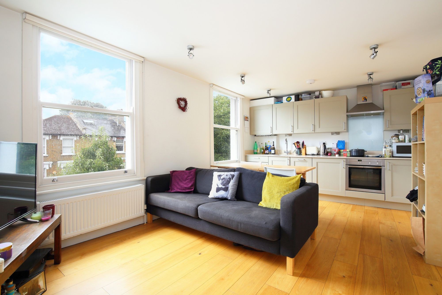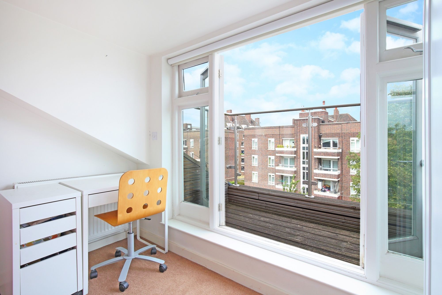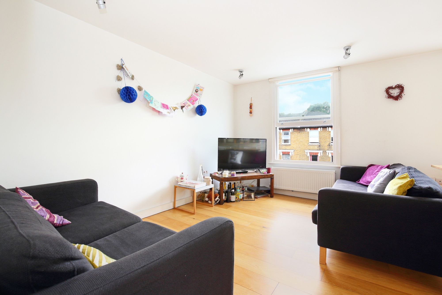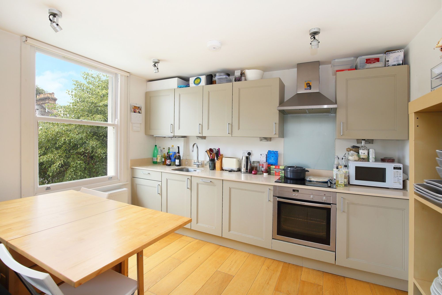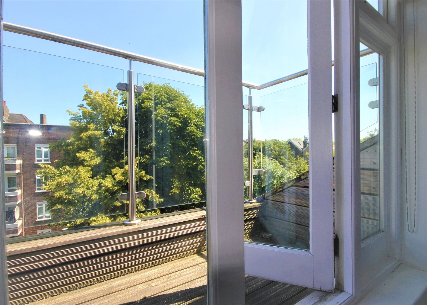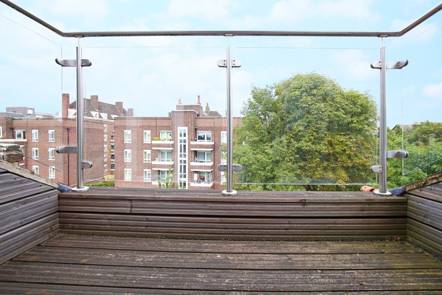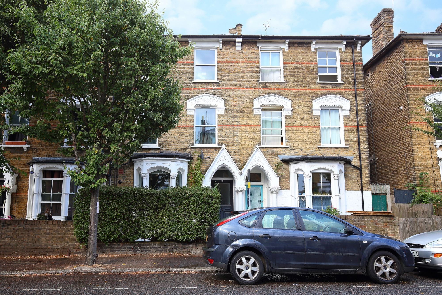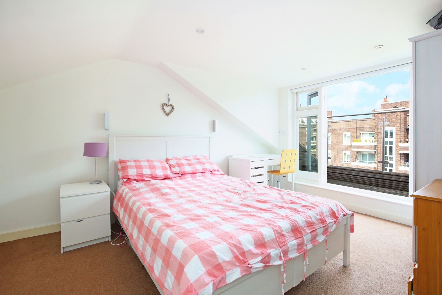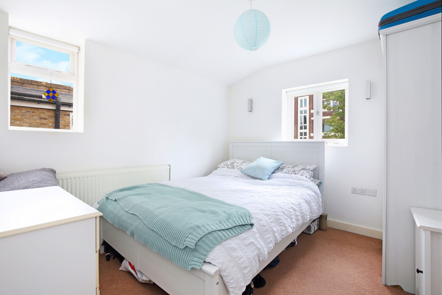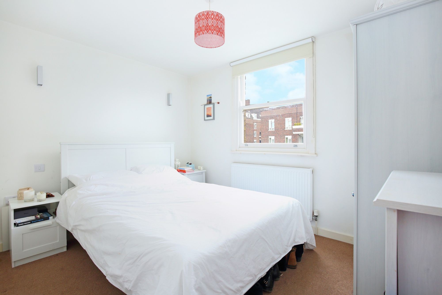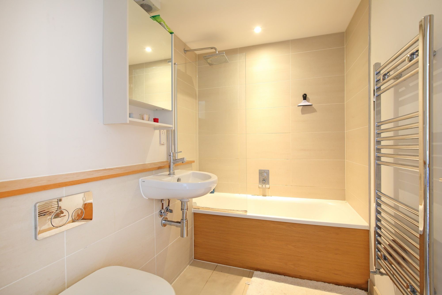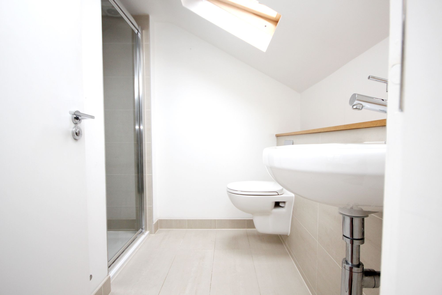Lancaster Road, London, N4
£3,500 pcm
A beautifully appointed three-bedroom split-level apartment with a private balcony, set over the top two floors of an elegant Victorian conversion and located less than 15 minutes’ walk from Finsbury Park Station.
The property features a bright and spacious open-plan reception room with a fully fitted modern kitchen, three generously sized double bedrooms, a contemporary family bathroom, and an additional en-suite. Ample storage is provided throughout, including practical eaves space. Further benefits include gas central heating, double-glazed windows, and a private balcony offering far-reaching views.
Situated on Lancaster Road, the apartment enjoys excellent access to the extensive transport links and amenities of both Finsbury Park and Stroud Green. Finsbury Park Station (Piccadilly Line, Victoria Line, and National Rail) is within easy walking distance. Offered Furnished. Available from the 03rd of October.
A beautifully appointed three-bedroom split-level apartment with a private balcony, set over the top two floors of an elegant Victorian conversion and located less than 15 minutes’ walk from Finsbury Park Station.
The property features a bright and spacious open-plan reception room with a fully fitted modern kitchen, three generously sized double bedrooms, a contemporary family bathroom, and an additional en-suite. Ample storage is provided throughout, including practical eaves space. Further benefits include gas central heating, double-glazed windows, and a private balcony offering far-reaching views.
Situated on Lancaster Road, the apartment enjoys excellent access to the extensive transport links and amenities of both Finsbury Park and Stroud Green. Finsbury Park Station (Piccadilly Line, Victoria Line, and National Rail) is within easy walking distance. Offered Furnished. Available from the 03rd of October.
- Three Double Bedrooms
- Private Roof Terrace
- Two Modern Bathrooms
- Open Plan
- Fully Fitted Kitchen
- Bright and Airy Apartment
- Comprising 822sqft/76.3sqm
- Walking Distance to Finsbury Park and Harringay Stations
- Offered Furnished
- Available 03rd of October
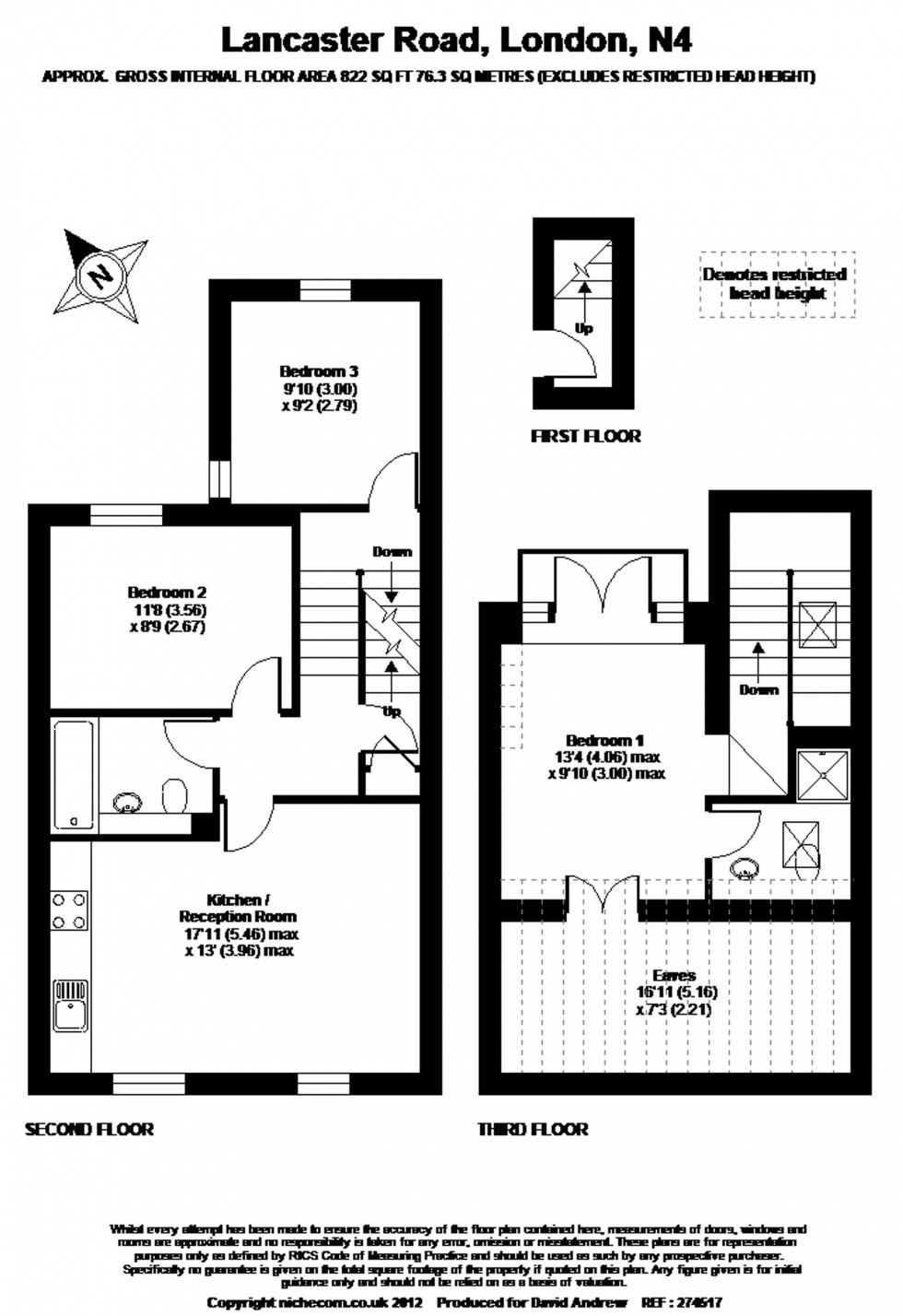
Material Information
- Local Authority: London Borough of Haringey
- Council Tax Band: C
- Water Supply: Direct Main Waters
- Electricity Supply: National Grid
- Sewerage: Standard
- Heating Supply: Gas Central
- Construction Materials: Brick And Block
- Roof Material: Slate Tiles
- Is Loft Boarded: No
- Broadband: FTTP (fibre to the premises)
- Mobile Coverage: Good
- Outside Space: Type - Balcony
- Outside Space: Length - 500
- Parking: Parking Space Type - Permit
- Parking: Capacity - 2
- All Others: Ask Agent
Viewing
- Three Double Bedrooms
- Private Roof Terrace
- Two Modern Bathrooms
- Open Plan
- Fully Fitted Kitchen
- Bright and Airy Apartment
- Comprising 822sqft/76.3sqm
- Walking Distance to Finsbury Park and Harringay Stations
- Offered Furnished
- Available 03rd of October
Free property valuation
With three local offices we have unrivalled market knowledge. A senior member of the David Andrew team will come to your property to provide an accurate sales valuation or rental valuation and offer comparable properties we have sold in order to justify our valuation and to show how we can achieve you the best possible price.
Register with us
Register today to receive instant alerts when we add properties that match your requirements.

