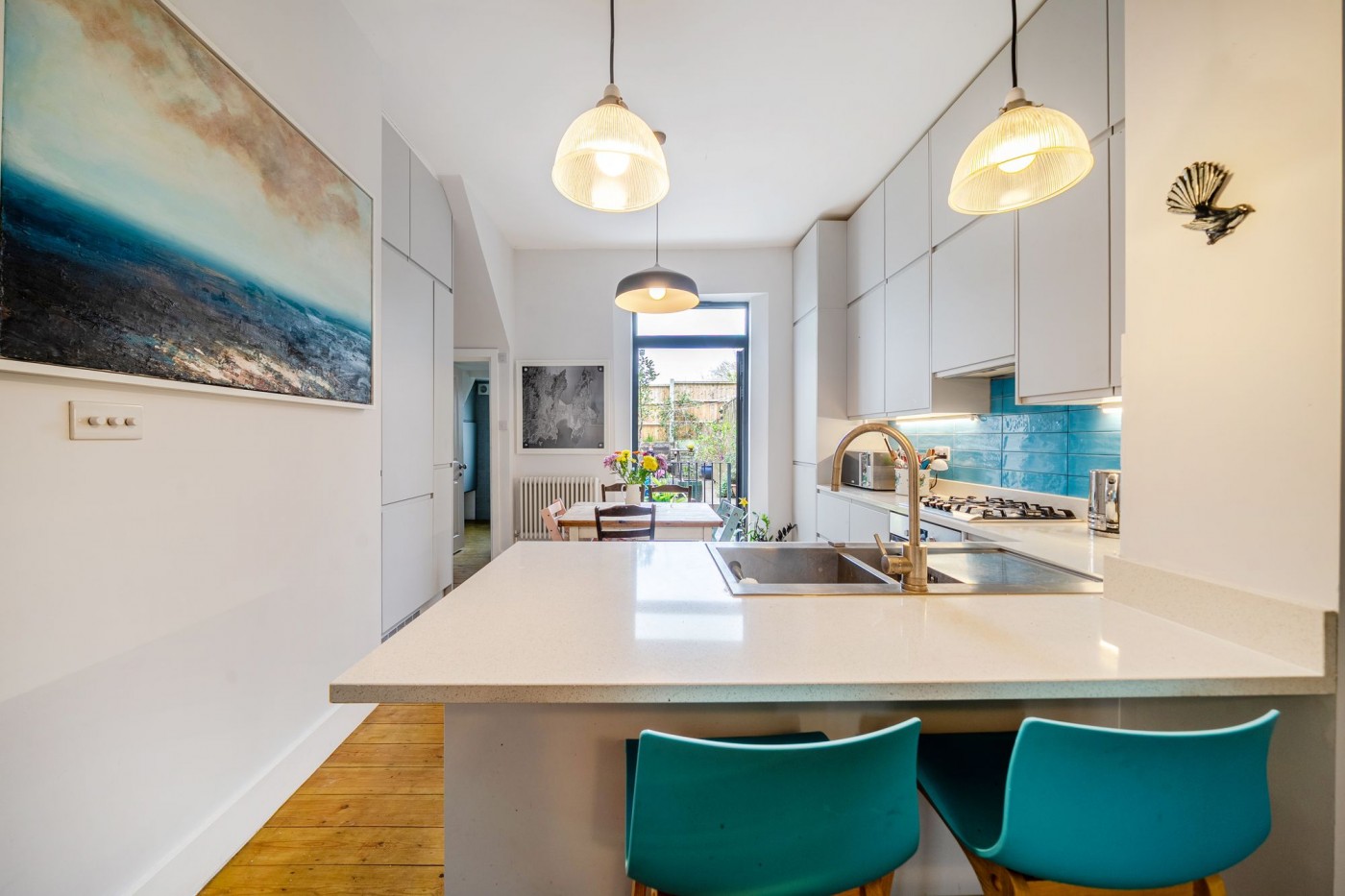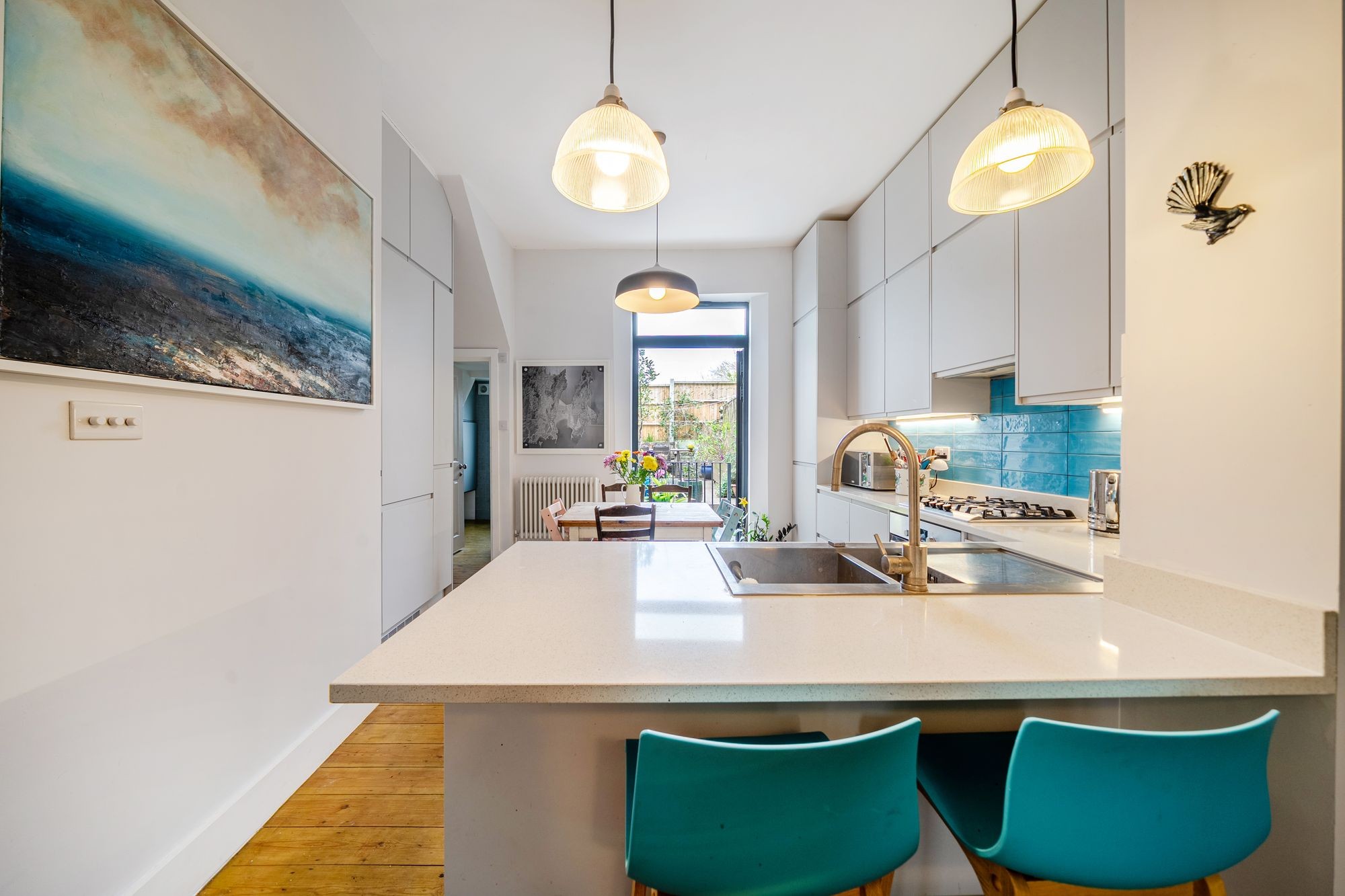Holloway Road, London, N19 (Share of Freehold)
£625,000
David Andrew are proud to present this meticulously renovated garden maisonnette, with 848 sqft of living space set over the ground and lower ground. With clever design and triple glazing this peaceful home is very quiet, yet located for perfect transport links. Upstairs offers a large open plan kitchen/reception/dining flowing to the private garden, plus offering a WC/Utility room. Downstairs you will find an abundance of storage, two large double rooms, a family bathroom/semi ensuite with underfloor heating and well designed lightwell patios. This Share of Freehold property is offered to the market by genuine sellers after a decade long tenure.
You'll walk past Whittington Park on your way to the Upper Holloway overground station (2-3 minutes) and Archway underground station (Northern Line) at the top of Holloway Road. The property is within easy reach of numerous local shops, cafes, restaurants and amenities, including a cinema and 24-hour gym.
David Andrew are proud to present this meticulously renovated garden maisonnette, with 848 sqft of living space set over the ground and lower ground. With clever design and triple glazing this peaceful home is very quiet, yet located for perfect transport links. Upstairs offers a large open plan kitchen/reception/dining flowing to the private garden, plus offering a WC/Utility room. Downstairs you will find an abundance of storage, two large double rooms, a family bathroom/semi ensuite with underfloor heating and well designed lightwell patios. This Share of Freehold property is offered to the market by genuine sellers after a decade long tenure.
You'll walk past Whittington Park on your way to the Upper Holloway overground station (2-3 minutes) and Archway underground station (Northern Line) at the top of Holloway Road. The property is within easy reach of numerous local shops, cafes, restaurants and amenities, including a cinema and 24-hour gym.
- 848 sqft - 78.8 sqm
- Fully Renovated
- Private Garden
- Large Family Bathroom / Semi Ensuite
- Triple Glazed
- Large Open Plan Living w/ High Ceilings
- WC / Utility Room
- Share of Freehold
- Close to Amenities
Material Information
- Tenure: Share of Freehold
- Local Authority: Islington
- Council Tax Band: D
- Service Charge : £1,500.00
- Service Charge Period: Year
- Water Supply: Direct Main Waters
- Electricity Supply: National Grid
- Sewerage: Standard
- Heating Supply: Gas Central
- Construction Materials: Brick And Block
- Is Loft Boarded: No
- Broadband: FTTP (fibre to the premises)
- Mobile Coverage: Good
- Has Planning Permission: 1
- Outside Space: Type - Garden
- Parking: Parking Space Type - Permit
- All Others: Ask Agent
Viewing
- 848 sqft - 78.8 sqm
- Fully Renovated
- Private Garden
- Large Family Bathroom / Semi Ensuite
- Triple Glazed
- Large Open Plan Living w/ High Ceilings
- WC / Utility Room
- Share of Freehold
- Close to Amenities
Free property valuation
With three local offices we have unrivalled market knowledge. A senior member of the David Andrew team will come to your property to provide an accurate sales valuation or rental valuation and offer comparable properties we have sold in order to justify our valuation and to show how we can achieve you the best possible price.
Register with us
Register today to receive instant alerts when we add properties that match your requirements.





