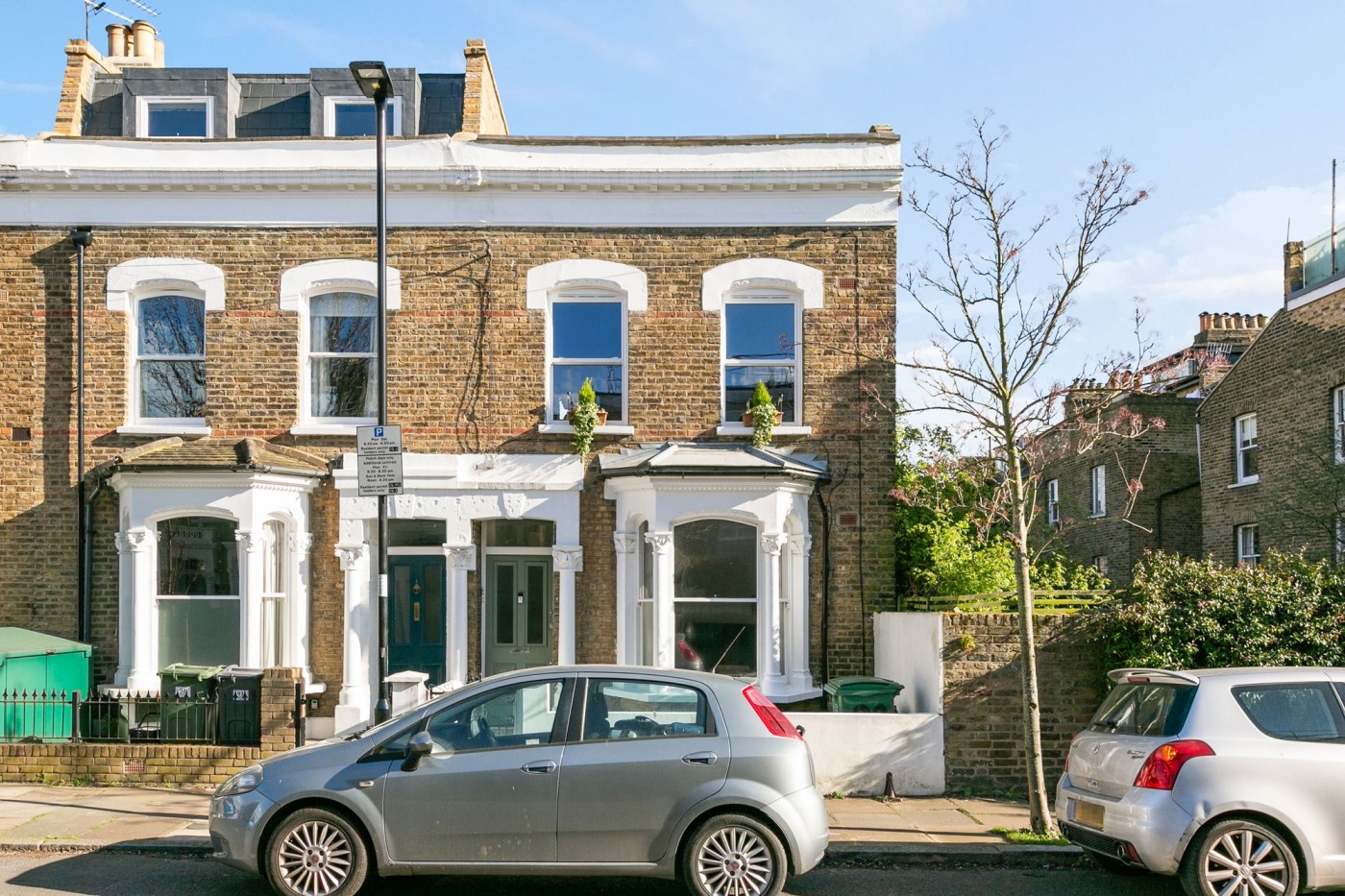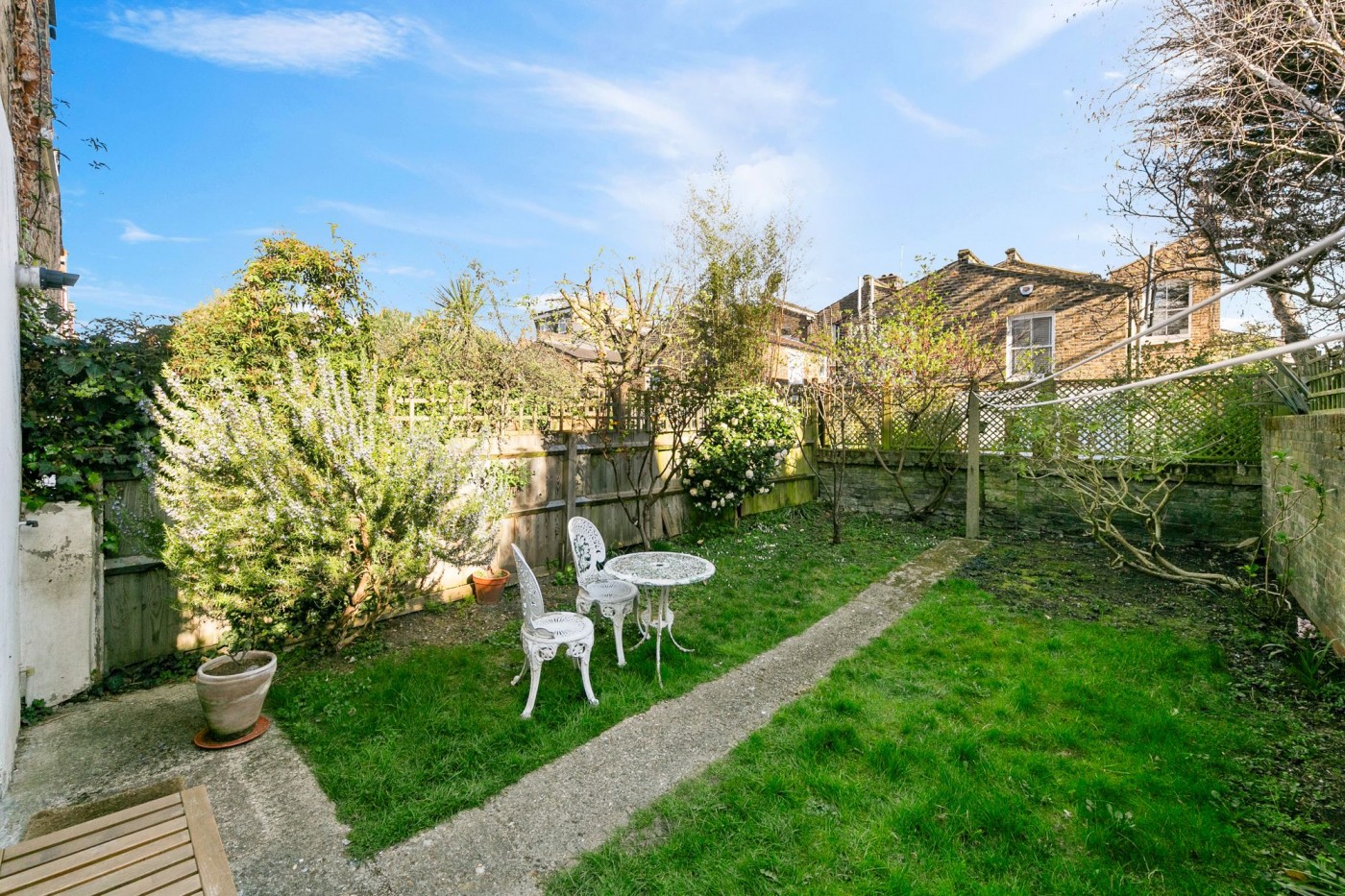Corbyn Street, London, N4 (Share of Freehold)
Guide Price, £500,000
Nestled within a charming Victorian end-of-terrace property, this stunning ground-floor flat boasts 564 sq. ft. (52.4 sq. m.) of beautifully presented living space. Offered chain-free, in excellent decorative order, this property provides a perfect blend of period charm and modern convenience.
The attractive Victorian frontage leads into a welcoming separate reception room, enhanced by a beautiful bay window and bespoke storage units within each alcove. Featuring stripped and stained wooden floorboards and four-panelled Victorian doors, this room radiates character and elegance.
Adjacent to the reception room, a comfortable and serene double bedroom offers built-in wardrobes and an additional door providing direct access to the garden.
The split-level hallway provides access to a cellar storage area running the entire length of the property, offering ample storage solutions.
A classic white three-piece bathroom suite includes a shower-bath combination, pedestal wash hand basin, and low-level WC, with a window overlooking the side aspect, allowing natural light to filter in.
At the rear, a spacious kitchen-diner features a stylish combination of white wall and base units complemented by wooden work surfaces and tiled splashbacks. The range cooker and extractor are thoughtfully integrated into the chimney breast.
Dual-aspect windows and French doors provide picturesque views of the attractive rear garden, predominantly laid to lawn with mature shrubs and flower bed borders. With its southeast orientation, the garden benefits from abundant sunlight throughout the day, offering a secluded, sunny environment—ideal for relaxation or entertaining.
This delightful property also includes a share of the freehold. Early viewing is highly recommended.
Nestled within a charming Victorian end-of-terrace property, this stunning ground-floor flat boasts 564 sq. ft. (52.4 sq. m.) of beautifully presented living space. Offered chain-free, in excellent decorative order, this property provides a perfect blend of period charm and modern convenience.
The attractive Victorian frontage leads into a welcoming separate reception room, enhanced by a beautiful bay window and bespoke storage units within each alcove. Featuring stripped and stained wooden floorboards and four-panelled Victorian doors, this room radiates character and elegance.
Adjacent to the reception room, a comfortable and serene double bedroom offers built-in wardrobes and an additional door providing direct access to the garden.
The split-level hallway provides access to a cellar storage area running the entire length of the property, offering ample storage solutions.
A classic white three-piece bathroom suite includes a shower-bath combination, pedestal wash hand basin, and low-level WC, with a window overlooking the side aspect, allowing natural light to filter in.
At the rear, a spacious kitchen-diner features a stylish combination of white wall and base units complemented by wooden work surfaces and tiled splashbacks. The range cooker and extractor are thoughtfully integrated into the chimney breast.
Dual-aspect windows and French doors provide picturesque views of the attractive rear garden, predominantly laid to lawn with mature shrubs and flower bed borders. With its southeast orientation, the garden benefits from abundant sunlight throughout the day, offering a secluded, sunny environment—ideal for relaxation or entertaining.
This delightful property also includes a share of the freehold. Early viewing is highly recommended.
- Chain free sale
- 839 SQ FT 78.2 SQ M
- Ground floor flat
- Sole use of South East facing garden
- Period charm & character
- Large kitchen diner
- Quiet & convenient location
- EPC Rating D
Material Information
- Tenure: Share of Freehold
- Local Authority: Islington
- Council Tax Band: C
- Service Charge Notes: Ad Hoc
- Water Supply: Direct Main Waters
- Electricity Supply: National Grid
- Sewerage: Standard
- Heating Supply: Gas Central
- Construction Materials: Brick And Block
- Roof Material: Slate Tiles
- Is Roof Renovated: 1
- Is Loft Boarded: No
- Broadband: FTTP (fibre to the premises)
- Mobile Coverage: Good
- Outside Space: Type - Garden
- Outside Space: Length - 825.5
- Outside Space: Orientation - SE
- Parking: Parking Space Type - On Street
- Parking: Description - Permit Parking Available
- All Others: Ask Agent
Viewing
- Chain free sale
- 839 SQ FT 78.2 SQ M
- Ground floor flat
- Sole use of South East facing garden
- Period charm & character
- Large kitchen diner
- Quiet & convenient location
- EPC Rating D
Free property valuation
With three local offices we have unrivalled market knowledge. A senior member of the David Andrew team will come to your property to provide an accurate sales valuation or rental valuation and offer comparable properties we have sold in order to justify our valuation and to show how we can achieve you the best possible price.
Register with us
Register today to receive instant alerts when we add properties that match your requirements.





