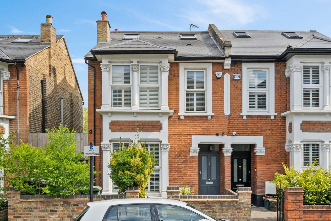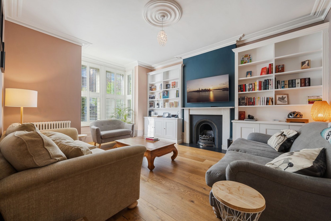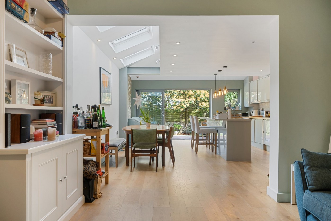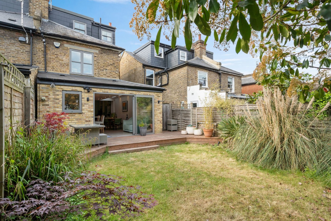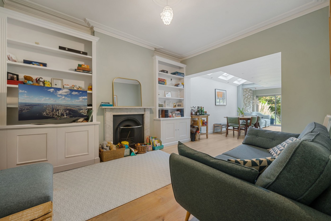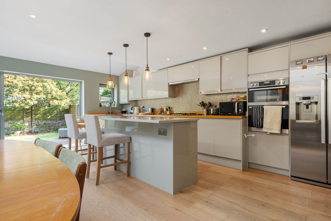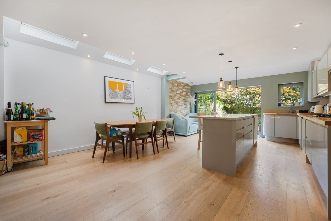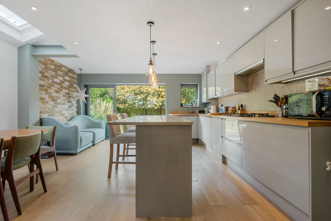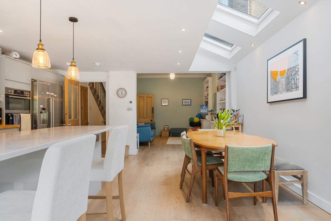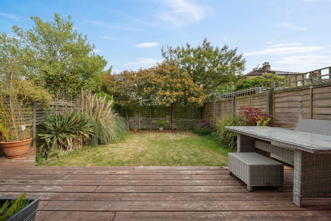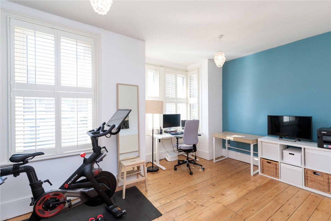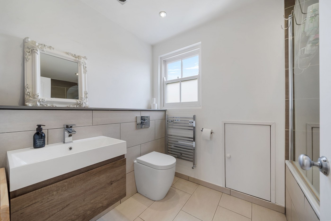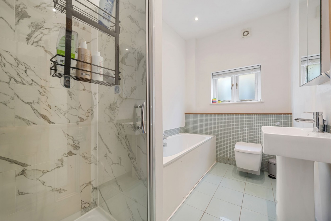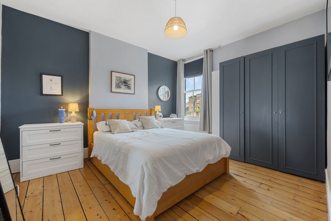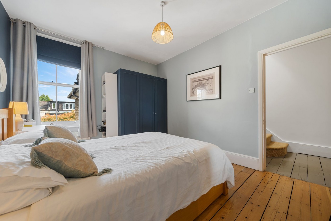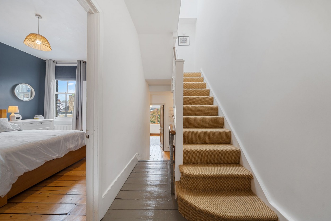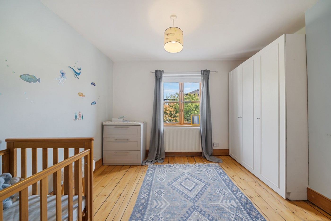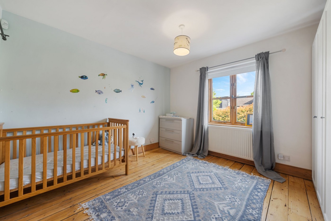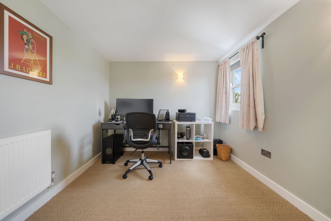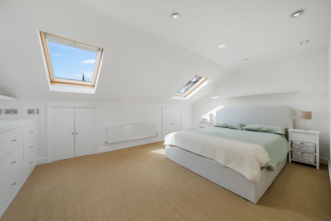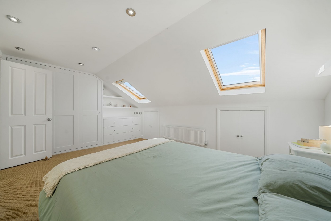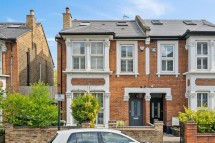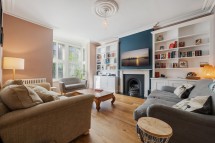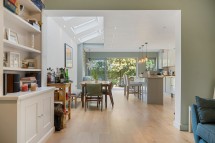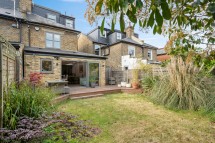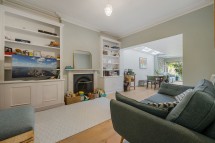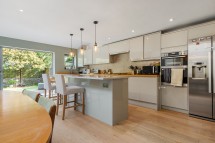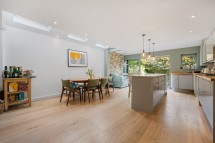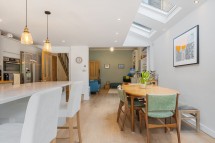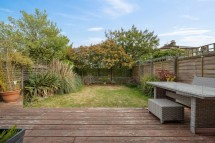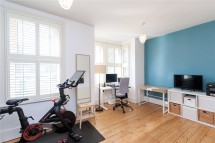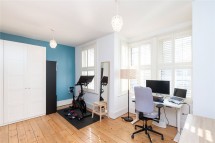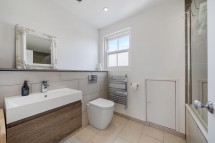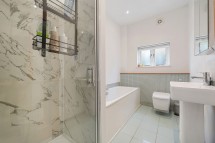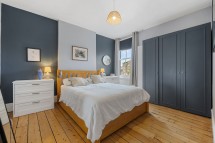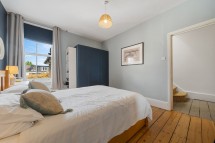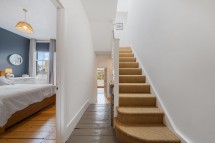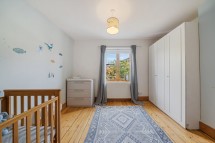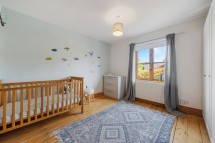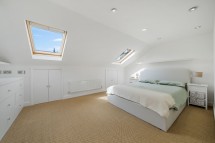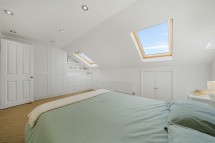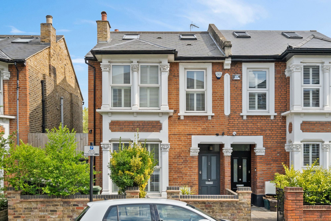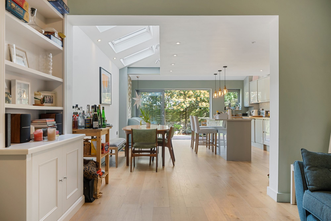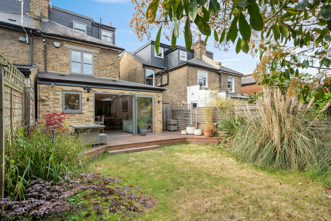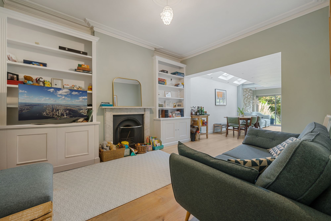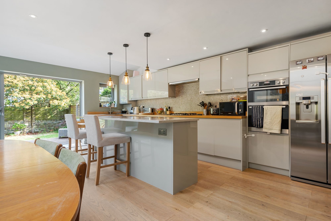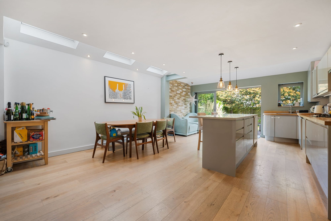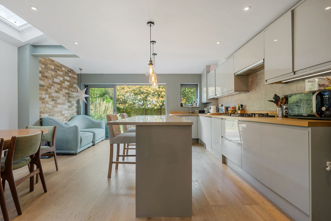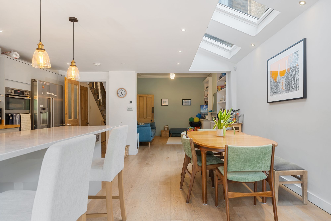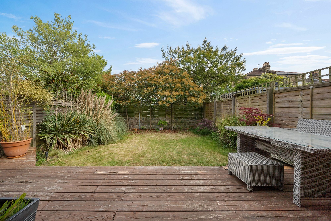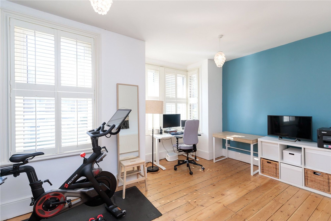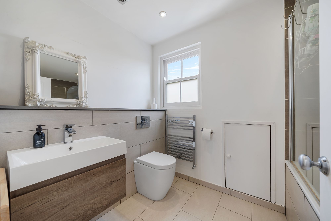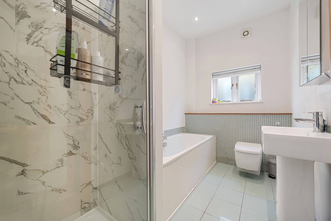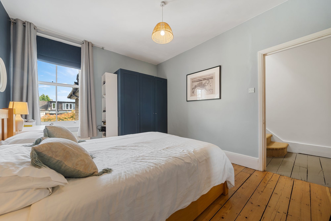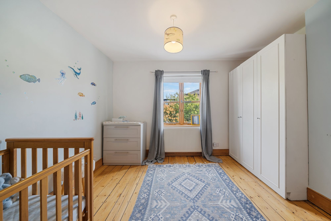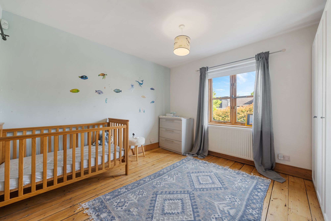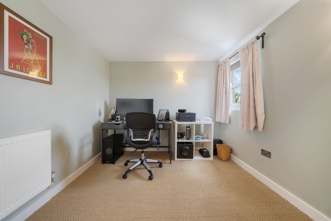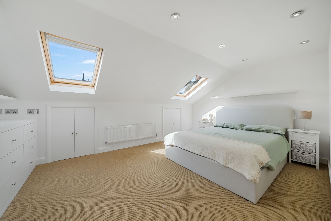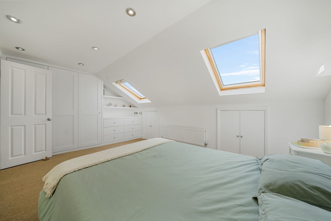Shaftesbury Road, London, N19 (Freehold)
Guide Price, £1,500,000
Offered to the market chain-free, this exceptional five-bedroom semi-detached period home offers impressive proportions, elegant interiors, and thoughtful design – perfectly suited for modern family living. A bright and spacious family home, excellently maintained and thoughtfully designed. The property’s generous layout provides a rare combination of five spacious bedrooms and substantial ground floor living space, avoiding the cramped hallways and staircases often found in homes of similar size. The home has been meticulously maintained and improved throughout by the current owners with quality craftsmanship and attention to detail. The formal front reception showcases bespoke bookcases, a period-style fireplace, and excellent natural light. A second lounge – ideal as a children’s playroom or media room – flows into the extended, underfloor-heated kitchen/diner. A wider property than most in the area, the kitchen is smartly configured with a breakfast bar and direct access to a wonderfully private, symmetrical south-east facing garden – perfect for afternoon sun and outdoor entertaining. A side entrance alleyway offers convenient access to the garden and additional outdoor storage. Upstairs, the home continues to impress: three well-sized double bedrooms and a luxurious family bathroom occupy the first floor. The top floor boasts a further bathroom, a sizable and bright fourth bedroom, and a stunning principal bedroom with built-in wardrobes and extended eaves storage. Additional features include: high ceilings, ample bespoke storage throughout, hardwood flooring, period fireplaces, full width sliding patio doors to the garden and a secure front bike/garden equipment store.
Offered to the market chain-free, this exceptional five-bedroom semi-detached period home offers impressive proportions, elegant interiors, and thoughtful design – perfectly suited for modern family living. A bright and spacious family home, excellently maintained and thoughtfully designed. The property’s generous layout provides a rare combination of five spacious bedrooms and substantial ground floor living space, avoiding the cramped hallways and staircases often found in homes of similar size. The home has been meticulously maintained and improved throughout by the current owners with quality craftsmanship and attention to detail. The formal front reception showcases bespoke bookcases, a period-style fireplace, and excellent natural light. A second lounge – ideal as a children’s playroom or media room – flows into the extended, underfloor-heated kitchen/diner. A wider property than most in the area, the kitchen is smartly configured with a breakfast bar and direct access to a wonderfully private, symmetrical south-east facing garden – perfect for afternoon sun and outdoor entertaining. A side entrance alleyway offers convenient access to the garden and additional outdoor storage. Upstairs, the home continues to impress: three well-sized double bedrooms and a luxurious family bathroom occupy the first floor. The top floor boasts a further bathroom, a sizable and bright fourth bedroom, and a stunning principal bedroom with built-in wardrobes and extended eaves storage. Additional features include: high ceilings, ample bespoke storage throughout, hardwood flooring, period fireplaces, full width sliding patio doors to the garden and a secure front bike/garden equipment store.
- Offered with no onward chain
- Five-bedroom, semi-detached, Victorian family home
- Two family bathrooms and a guest WC
- Extended kitchen diner and loft conversion now turnkey condition
- Southerly-facing private rear garden with side access
- Family friendly versatile accommodation throughout
- Offers a blend of contemporary design with the character of a period home
- Tree-lined road within close proximity to Crouch Hill, Crouch End and Stroud Green
- Excellent connectivity providing swift access to the City and West End.
- Located close to multiple parks, desirable schools and nurseries.
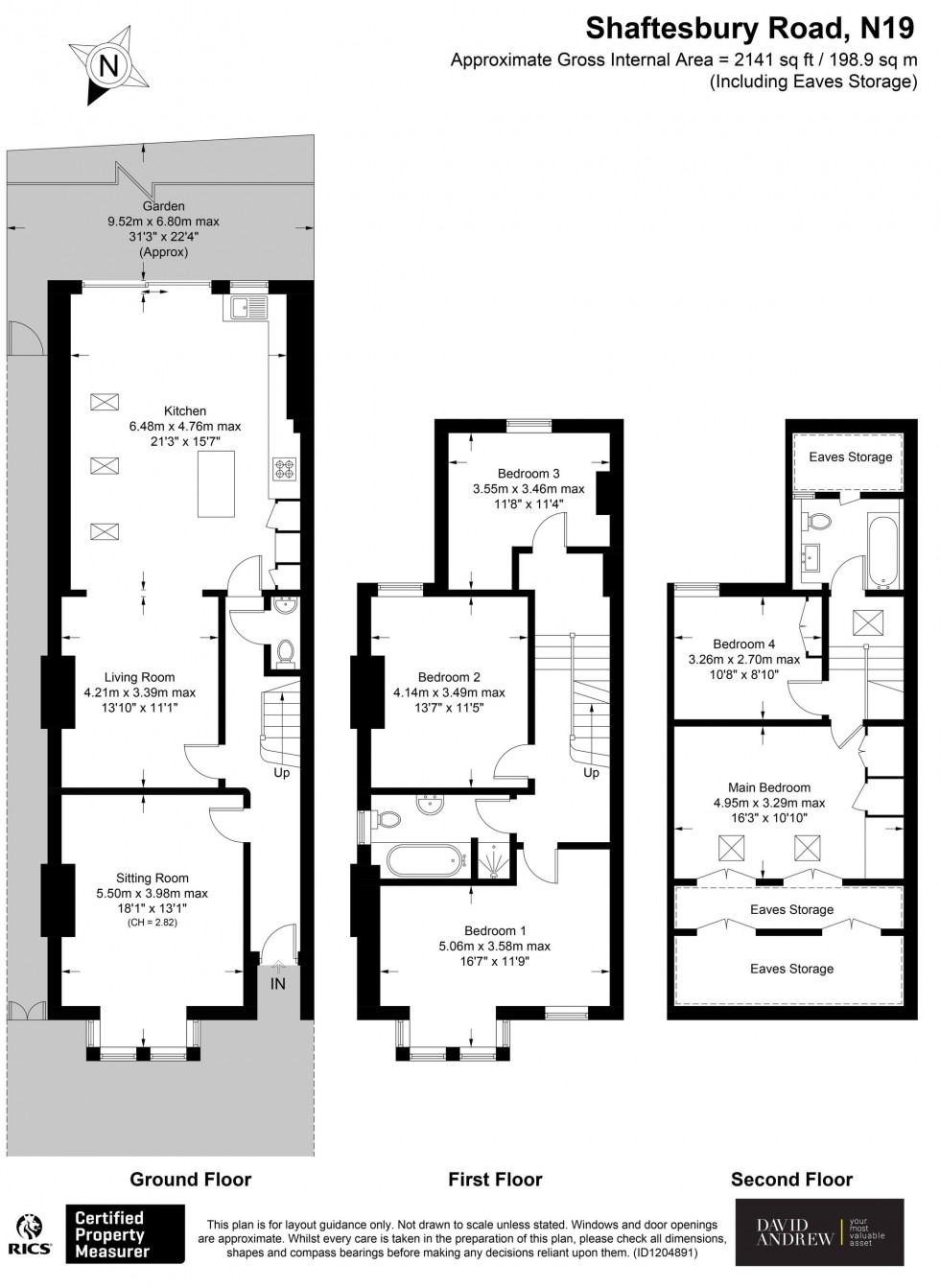
Material Information
- Tenure: Freehold
- Local Authority: Islington
- Council Tax Band: F
- Water Supply: Direct Main Waters
- Electricity Supply: National Grid
- Sewerage: Standard
- Heating Supply: Gas Central
- Construction Materials: Brick And Block
- Roof Material: Slate Tiles
- Is Loft Boarded: No
- Outside Space: Type - Garden
- Parking: Parking Space Type - On Street
- All Others: Ask Agent
Viewing
- Offered with no onward chain
- Five-bedroom, semi-detached, Victorian family home
- Two family bathrooms and a guest WC
- Extended kitchen diner and loft conversion now turnkey condition
- Southerly-facing private rear garden with side access
- Family friendly versatile accommodation throughout
- Offers a blend of contemporary design with the character of a period home
- Tree-lined road within close proximity to Crouch Hill, Crouch End and Stroud Green
- Excellent connectivity providing swift access to the City and West End.
- Located close to multiple parks, desirable schools and nurseries.
Free property valuation
With three local offices we have unrivalled market knowledge. A senior member of the David Andrew team will come to your property to provide an accurate sales valuation or rental valuation and offer comparable properties we have sold in order to justify our valuation and to show how we can achieve you the best possible price.
Register with us
Register today to receive instant alerts when we add properties that match your requirements.


