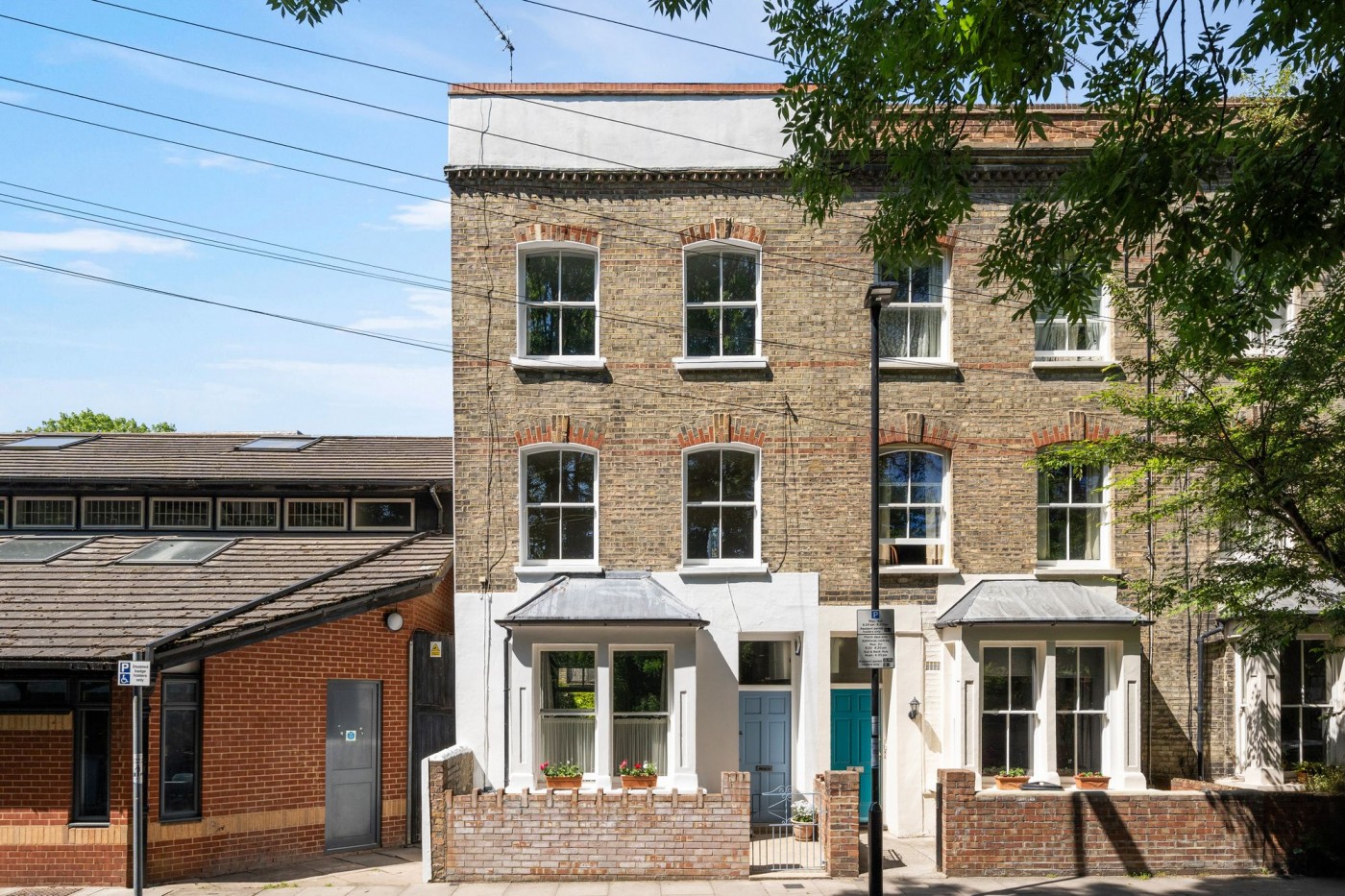Hatley Road, London, N4 (Freehold)
Guide Price, £1,250,000
Three-storey beautifully maintained four-bedroom Victorian home spans approximately 1,359 sq. ft. / 126.3 sq. m and offers a wonderful blend of period charm and versatile living space.
The ground floor boasts a generous through reception featuring original wooden flooring, twin fireplaces (one functional), and French doors opening onto a delightful rear garden. The entrance hallway includes handy under-stairs storage, while the kitchen at the rear provides direct garden access and scope to extend (subject to the necessary consents). The kitchen is fitted with a range of wall and base units, space for a gas cooker, dishwasher, and washing machine, and fridge.
Outside, the pretty walled rear garden features a raised seating area, mature shrubs, rose bushes, and jasmine, making it a serene and sunny retreat – ideal for entertaining or relaxing.
A staircase leads to the half landing, where you'll find a surprisingly large family bathroom complete with a roll-top bath, corner shower unit, pedestal wash hand basin, low-level WC, and a period fireplace that adds a touch of character.
The first floor comprises two bedrooms – a spacious rear bedroom with original Victorian cupboard, feature fireplace, and wooden floorboards, and a large principal bedroom at the front offering lush green views over the Pooles Park garden, original coving, and another functioning period fireplace.
The second half landing leads to French doors opening onto a large flat roof terrace with metal balustrades, backing onto the charming Moray Mews – a perfect spot to enjoy the afternoon sun.
On the top floor, you'll find two further double bedrooms, both offering wonderful natural light, generous proportions, and original fireplaces. Finally, a fixed staircase leads to a large, well-maintained loft, providing valuable additional storage.
Three-storey beautifully maintained four-bedroom Victorian home spans approximately 1,359 sq. ft. / 126.3 sq. m and offers a wonderful blend of period charm and versatile living space.
The ground floor boasts a generous through reception featuring original wooden flooring, twin fireplaces (one functional), and French doors opening onto a delightful rear garden. The entrance hallway includes handy under-stairs storage, while the kitchen at the rear provides direct garden access and scope to extend (subject to the necessary consents). The kitchen is fitted with a range of wall and base units, space for a gas cooker, dishwasher, and washing machine, and fridge.
Outside, the pretty walled rear garden features a raised seating area, mature shrubs, rose bushes, and jasmine, making it a serene and sunny retreat – ideal for entertaining or relaxing.
A staircase leads to the half landing, where you'll find a surprisingly large family bathroom complete with a roll-top bath, corner shower unit, pedestal wash hand basin, low-level WC, and a period fireplace that adds a touch of character.
The first floor comprises two bedrooms – a spacious rear bedroom with original Victorian cupboard, feature fireplace, and wooden floorboards, and a large principal bedroom at the front offering lush green views over the Pooles Park garden, original coving, and another functioning period fireplace.
The second half landing leads to French doors opening onto a large flat roof terrace with metal balustrades, backing onto the charming Moray Mews – a perfect spot to enjoy the afternoon sun.
On the top floor, you'll find two further double bedrooms, both offering wonderful natural light, generous proportions, and original fireplaces. Finally, a fixed staircase leads to a large, well-maintained loft, providing valuable additional storage.
- Freehold House
- Four large double bedrooms
- Beautifully maintained
- Wonderful outlook front and rear
- Period charm and character
- Sunny walled garden
- Additional flat roof area
- Wooden double glazed sash windows
- Large family bathroom
- End-of-terrace
Material Information
- Tenure: Freehold
- Local Authority: Islington
- Council Tax Band: F
- Water Supply: Direct Main Waters
- Electricity Supply: National Grid
- Sewerage: Standard
- Heating Supply: Gas Central
- Construction Materials: Brick And Block
- Roof Material: Slate Tiles
- Is Loft Boarded: No
- Outside Space: Type - Garden
- Outside Space: Orientation - NW
- Outside Space: Type - Roof Terrace
- Parking: Parking Space Type - On Street
- All Others: Ask Agent
Viewing
- Freehold House
- Four large double bedrooms
- Beautifully maintained
- Wonderful outlook front and rear
- Period charm and character
- Sunny walled garden
- Additional flat roof area
- Wooden double glazed sash windows
- Large family bathroom
- End-of-terrace
Free property valuation
With three local offices we have unrivalled market knowledge. A senior member of the David Andrew team will come to your property to provide an accurate sales valuation or rental valuation and offer comparable properties we have sold in order to justify our valuation and to show how we can achieve you the best possible price.
Register with us
Register today to receive instant alerts when we add properties that match your requirements.




