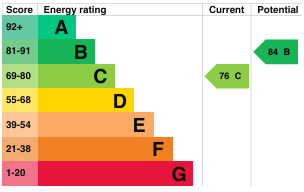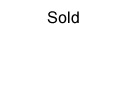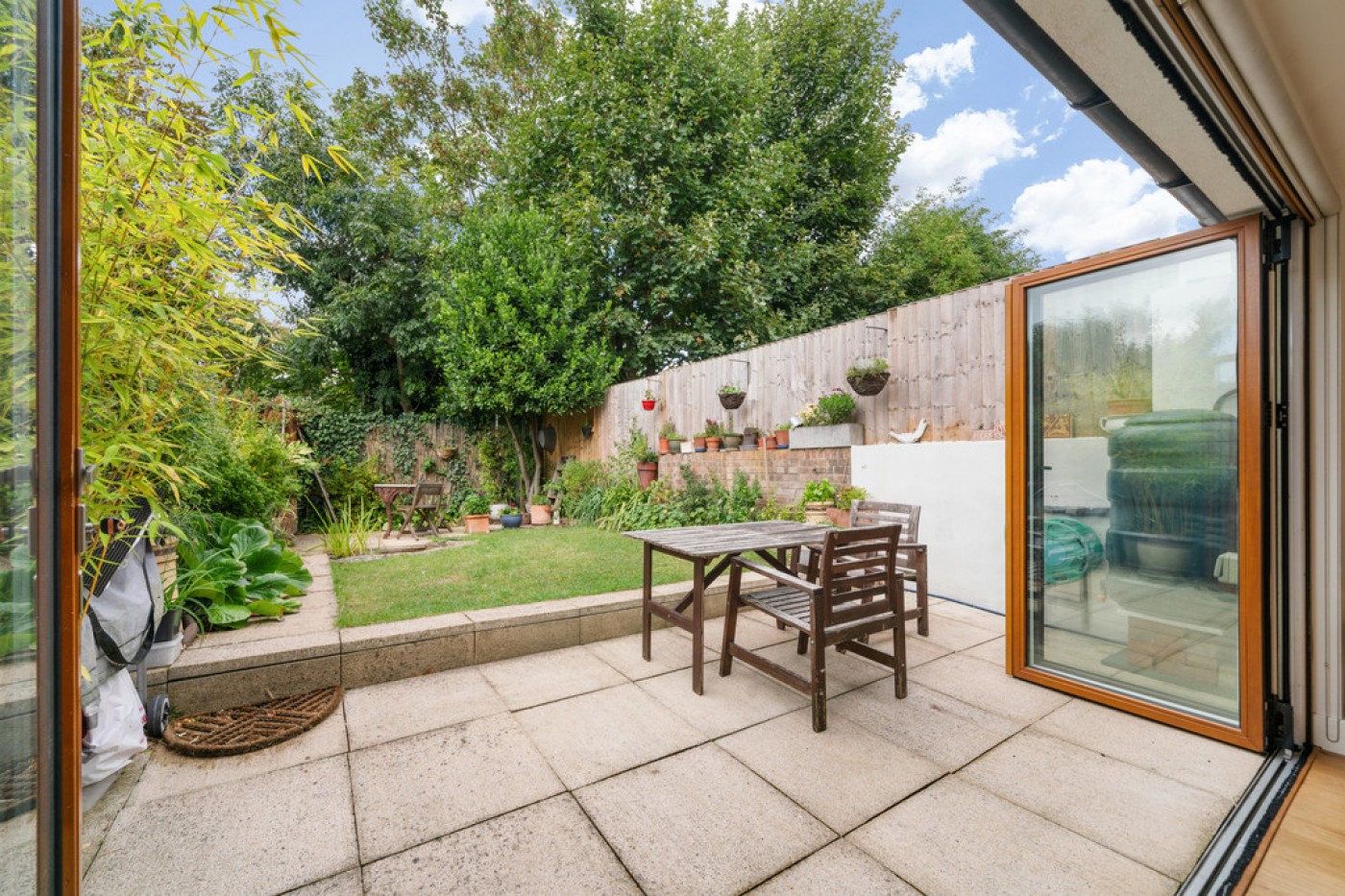Grenville Road, N19 4EJ (Freehold)
Guide Price, £1,350,000
Offered to the market chain-free, we are delighted to present this charming four-bedroom Victorian house, beautifully blending period charm with modern updates. This home has been meticulously cared for and improved by its current owners over the past four decades and is now ready for new occupants to grow or settle into.The front door, adorned with stunning stained-glass fanlight, immediately sets a tone of timeless charm that continues throughout the property. The ground floor offers a spacious dual reception benefitting from wonderful period features, including a striking cast iron fireplace with a marble surround, bespoke shelving in the alcoves, and ornate ceiling cornices, as well as engineered oak wooden flooring throughout. A large bay window with louvre shutters bathes the room in natural light, creating a warm, inviting atmosphere.
The reception space flows effortlessly into the extended kitchen and dining area, offering a vast open-plan layout, perfect for both entertaining and family life. The kitchen is truly the heart of the home, featuring bespoke, modern cabinetry providing ample storage and food prepping space, a large kitchen island with informal seating, and essential integrated appliances. Skylights flood the space with natural light, creating a bright, airy feel throughout. Full width folding doors open onto a beautifully landscaped private garden. This tranquil space features a paved patio area, a lawn bordered by flowerbeds, and a small pond - offering a peaceful escape from city life.
Additionally the ground floor offers a guest WC, while a cellar and airing cupboard provide excellent storage.
A stairway, bathed in natural light through strategically placed skylights, leads to the first floor, where you'll find three double bedrooms all benefitting from bespoke built-in wardrobes. The family bathroom includes a bath/shower combination, vanity unit, WC, and bidet. The second-floor loft conversion adds a generous fourth bedroom with its own en-suite shower room and bespoke storage, cleverly integrated into the eaves, making it a great space for guests or as a private primary suite. Next door, a quiet study, provides an ideal space for working from home.
Grenville Road is a hidden gem, rapidly growing in popularity and is much loved for its community feel and quiet, leafy position. With excellent transport links at Crouch Hill 0.3 miles, Archway 0.6 miles, and Finsbury Park 0.9 miles, there is also a great selection of local coffee shops, bars, and eateries can be found at both Stroud Green & Crouch End. The green and open spaces at Grenville Gardens, the popular nature reserve Parkland Walk and Wray Crescent are also close by.
Tenure - Freehold
Ground rent - N/A
Service charge - N/A
Council Tax - Islington Band E
Offered to the market chain-free, we are delighted to present this charming four-bedroom Victorian house, beautifully blending period charm with modern updates. This home has been meticulously cared for and improved by its current owners over the past four decades and is now ready for new occupants to grow or settle into.
The front door, adorned with stunning stained-glass fanlight, immediately sets a tone of timeless charm that continues throughout the property. The ground floor offers a spacious dual reception benefitting from wonderful period features, including a striking cast iron fireplace with a marble surround, bespoke shelving in the alcoves, and ornate ceiling cornices, as well as engineered oak wooden flooring throughout. A large bay window with louvre shutters bathes the room in natural light, creating a warm, inviting atmosphere.
The reception space flows effortlessly into the extended kitchen and dining area, offering a vast open-plan layout, perfect for both entertaining and family life. The kitchen is truly the heart of the home, featuring bespoke, modern cabinetry providing ample storage and food prepping space, a large kitchen island with informal seating, and essential integrated appliances. Skylights flood the space with natural light, creating a bright, airy feel throughout. Full width folding doors open onto a beautifully landscaped private garden. This tranquil space features a paved patio area, a lawn bordered by flowerbeds, and a small pond - offering a peaceful escape from city life.
Additionally the ground floor offers a guest WC, while a cellar and airing cupboard provide excellent storage.
A stairway, bathed in natural light through strategically placed skylights, leads to the first floor, where you'll find three double bedrooms all benefitting from bespoke built-in wardrobes. The family bathroom includes a bath/shower combination, vanity unit, WC, and bidet. The second-floor loft conversion adds a generous fourth bedroom with its own en-suite shower room and bespoke storage, cleverly integrated into the eaves, making it a great space for guests or as a private primary suite. Next door, a quiet study, provides an ideal space for working from home.
Grenville Road is a hidden gem, rapidly growing in popularity and is much loved for its community feel and quiet, leafy position. With excellent transport links at Crouch Hill 0.3 miles, Archway 0.6 miles, and Finsbury Park 0.9 miles, there is also a great selection of local coffee shops, bars, and eateries can be found at both Stroud Green & Crouch End. The green and open spaces at Grenville Gardens, the popular nature reserve Parkland Walk and Wray Crescent are also close by.
Tenure - Freehold
Ground rent - N/A
Service charge - N/A
Council Tax - Islington Band E
The front door, adorned with stunning stained-glass fanlight, immediately sets a tone of timeless charm that continues throughout the property. The ground floor offers a spacious dual reception benefitting from wonderful period features, including a striking cast iron fireplace with a marble surround, bespoke shelving in the alcoves, and ornate ceiling cornices, as well as engineered oak wooden flooring throughout. A large bay window with louvre shutters bathes the room in natural light, creating a warm, inviting atmosphere.
The reception space flows effortlessly into the extended kitchen and dining area, offering a vast open-plan layout, perfect for both entertaining and family life. The kitchen is truly the heart of the home, featuring bespoke, modern cabinetry providing ample storage and food prepping space, a large kitchen island with informal seating, and essential integrated appliances. Skylights flood the space with natural light, creating a bright, airy feel throughout. Full width folding doors open onto a beautifully landscaped private garden. This tranquil space features a paved patio area, a lawn bordered by flowerbeds, and a small pond - offering a peaceful escape from city life.
Additionally the ground floor offers a guest WC, while a cellar and airing cupboard provide excellent storage.
A stairway, bathed in natural light through strategically placed skylights, leads to the first floor, where you'll find three double bedrooms all benefitting from bespoke built-in wardrobes. The family bathroom includes a bath/shower combination, vanity unit, WC, and bidet. The second-floor loft conversion adds a generous fourth bedroom with its own en-suite shower room and bespoke storage, cleverly integrated into the eaves, making it a great space for guests or as a private primary suite. Next door, a quiet study, provides an ideal space for working from home.
Grenville Road is a hidden gem, rapidly growing in popularity and is much loved for its community feel and quiet, leafy position. With excellent transport links at Crouch Hill 0.3 miles, Archway 0.6 miles, and Finsbury Park 0.9 miles, there is also a great selection of local coffee shops, bars, and eateries can be found at both Stroud Green & Crouch End. The green and open spaces at Grenville Gardens, the popular nature reserve Parkland Walk and Wray Crescent are also close by.
Tenure - Freehold
Ground rent - N/A
Service charge - N/A
Council Tax - Islington Band E
- Freehold house
- Chain free sale
- Four bedrooms & additional study
- Two bathrooms & guest WC
- Modern and spacious open-plan kitchen/dining space
- Approx. 1639 SQ FT -152.3 SQ M
- Private garden
- Dual reception room
- Charming period features
- Bespoke storage solutions throughout

- Freehold house
- Chain free sale
- Four bedrooms & additional study
- Two bathrooms & guest WC
- Modern and spacious open-plan kitchen/dining space
- Approx. 1639 SQ FT -152.3 SQ M
- Private garden
- Dual reception room
- Charming period features
- Bespoke storage solutions throughout
Free property valuation
With three local offices we have unrivalled market knowledge. A senior member of the David Andrew team will come to your property to provide an accurate sales valuation or rental valuation and offer comparable properties we have sold in order to justify our valuation and to show how we can achieve you the best possible price.
Register with us
Register today to receive instant alerts when we add properties that match your requirements.




