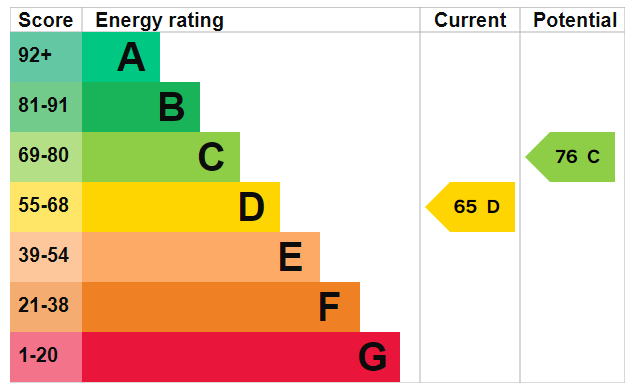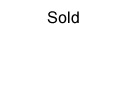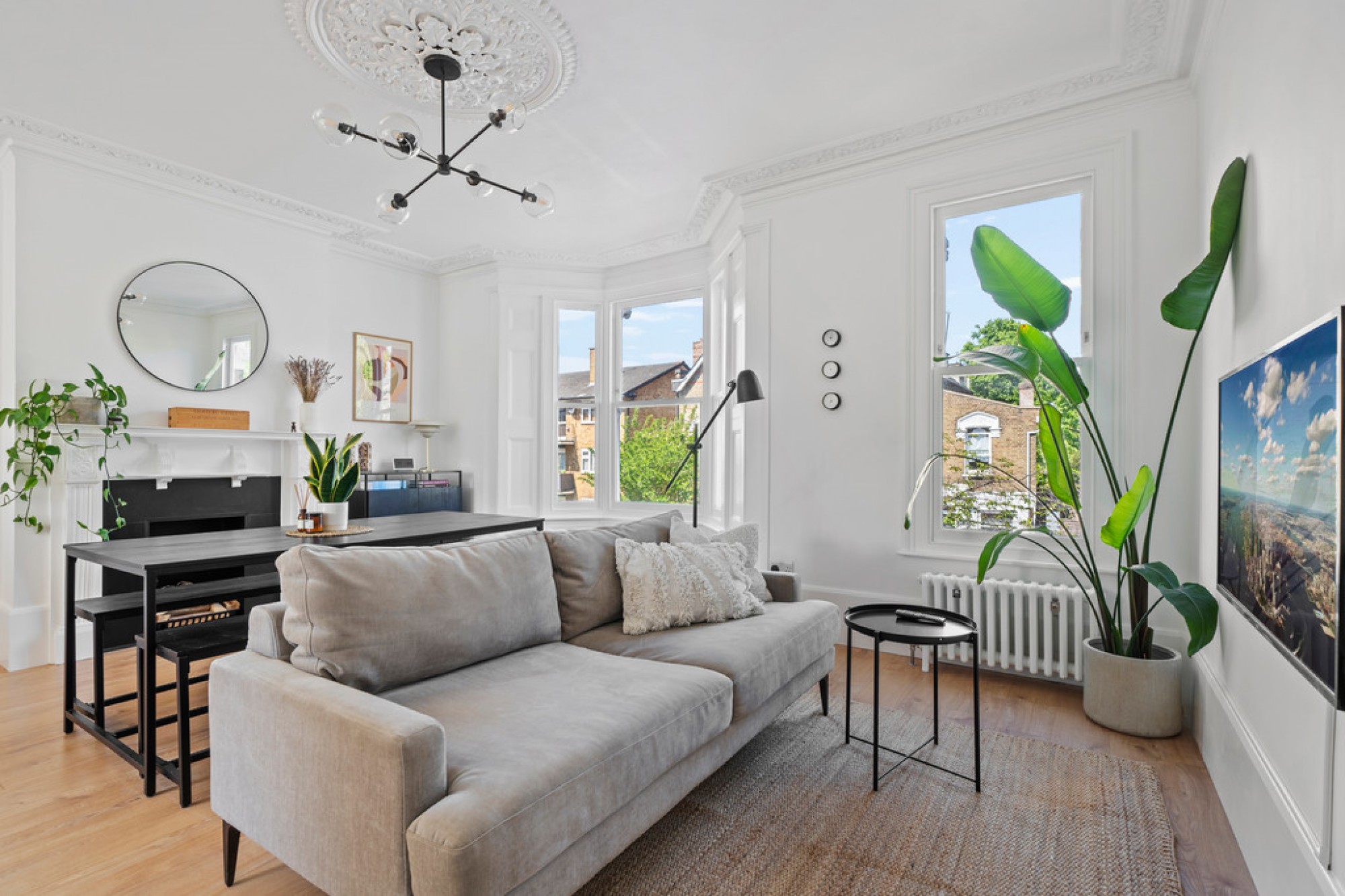Lorne Road N4 3RU (Share of Freehold)
Guide Price, £835,000
Welcome to this exquisite three-bedroom duplex apartment, spanning the first and second floors of a charming end-of-terrace period property.With an impressive 1166 ft.²/108.3 m² of beautifully crafted interior space, this home offers a warm and inviting atmosphere from the moment you arrive. The well-maintained front garden sets the tone, leading you to a communal entrance shared between two flats within the building.
Step inside, and you're greeted by an elegant hallway featuring a tasteful blend of wooden flooring, fitted carpet, and attractive wooden balustrades, creating a sense of spaciousness and sophistication.
Venturing up to the first half landing, you'll discover a stylish bathroom suite adorned with Metro tiling, a shower-bath combination, a sleek shower screen, a wash hand basin, and an eye-catching heated towel rail. Practicality meets luxury with plumbing for a washing machine and dryer, as well as a separate WC with fitted storage.
Moving on to the first floor, you'll find the highlight of this exceptional home-a generously proportioned open-plan kitchen reception area flooded with natural light. Large sash windows framed by original wood panels illuminate the space, while features such as a charming fireplace, original coving, and a central rose infuse character into the room. Newly installed wooden flooring complements the crisp white walls, creating a characterful and stylish ambience. The kitchen area boasts a range of sleek white units, complemented by integrated appliances including a fridge freezer, oven, hob, and extractor, along with the convenience of a Quooker tap providing instant boiling and filtered water.
Continuing to the next half landing, you'll find a comfortable space adorned with wooden flooring and bespoke wooden shelving, offering a peaceful view over the rear gardens.
Ascending to the top floor landing, you'll discover more bespoke storage and access to a large loft space. Two additional bedrooms await, with the larger bedroom featuring built-in wardrobes, three large windows, a white column radiator, and wooden flooring.
With the added benefit of a share of the freehold and presented in impeccable condition, internal viewing is essential to fully appreciate the space and elegant interior decor on offer.
Nestled within the sought-after locale of Stroud Green, this property enjoys a prime position on a tranquil and beloved street adorned with picturesque blossom trees. Renowned for its serene residential atmosphere, the area offers a perfect blend of peace and accessibility.
Residents benefit from superb transport connections, with Finsbury Park station-serving the Piccadilly and Victoria lines-just a stone's throw away, along with the convenience of Crouch Hill overground nearby. Moreover, the neighbourhood boasts an array of charming local amenities, including an expanding selection of artisanal coffee shops, inviting bars, and enticing eateries, both in Stroud Green and Crouch End.
Nature enthusiasts will delight in the proximity to green expanses such as Finsbury Park, the scenic Parkland Walk, and the tranquil Wray Crescent, providing ample opportunities for leisurely strolls and outdoor recreation.
Exciting developments in the area, such as the upcoming City North project, further enhance the appeal of this remarkable opportunity, adding yet another compelling reason to consider making this property your own.
Tenure - Share of Freehold
Service Charge - Ad hoc
Ground Rent - £1.00 PA
Council Tax - Band E London Borough of Haringey
Welcome to this exquisite three-bedroom duplex apartment, spanning the first and second floors of a charming end-of-terrace period property.
With an impressive 1166 ft.²/108.3 m² of beautifully crafted interior space, this home offers a warm and inviting atmosphere from the moment you arrive. The well-maintained front garden sets the tone, leading you to a communal entrance shared between two flats within the building.
Step inside, and you're greeted by an elegant hallway featuring a tasteful blend of wooden flooring, fitted carpet, and attractive wooden balustrades, creating a sense of spaciousness and sophistication.
Venturing up to the first half landing, you'll discover a stylish bathroom suite adorned with Metro tiling, a shower-bath combination, a sleek shower screen, a wash hand basin, and an eye-catching heated towel rail. Practicality meets luxury with plumbing for a washing machine and dryer, as well as a separate WC with fitted storage.
Moving on to the first floor, you'll find the highlight of this exceptional home-a generously proportioned open-plan kitchen reception area flooded with natural light. Large sash windows framed by original wood panels illuminate the space, while features such as a charming fireplace, original coving, and a central rose infuse character into the room. Newly installed wooden flooring complements the crisp white walls, creating a characterful and stylish ambience. The kitchen area boasts a range of sleek white units, complemented by integrated appliances including a fridge freezer, oven, hob, and extractor, along with the convenience of a Quooker tap providing instant boiling and filtered water.
Continuing to the next half landing, you'll find a comfortable space adorned with wooden flooring and bespoke wooden shelving, offering a peaceful view over the rear gardens.
Ascending to the top floor landing, you'll discover more bespoke storage and access to a large loft space. Two additional bedrooms await, with the larger bedroom featuring built-in wardrobes, three large windows, a white column radiator, and wooden flooring.
With the added benefit of a share of the freehold and presented in impeccable condition, internal viewing is essential to fully appreciate the space and elegant interior decor on offer.
Nestled within the sought-after locale of Stroud Green, this property enjoys a prime position on a tranquil and beloved street adorned with picturesque blossom trees. Renowned for its serene residential atmosphere, the area offers a perfect blend of peace and accessibility.
Residents benefit from superb transport connections, with Finsbury Park station-serving the Piccadilly and Victoria lines-just a stone's throw away, along with the convenience of Crouch Hill overground nearby. Moreover, the neighbourhood boasts an array of charming local amenities, including an expanding selection of artisanal coffee shops, inviting bars, and enticing eateries, both in Stroud Green and Crouch End.
Nature enthusiasts will delight in the proximity to green expanses such as Finsbury Park, the scenic Parkland Walk, and the tranquil Wray Crescent, providing ample opportunities for leisurely strolls and outdoor recreation.
Exciting developments in the area, such as the upcoming City North project, further enhance the appeal of this remarkable opportunity, adding yet another compelling reason to consider making this property your own.
Tenure - Share of Freehold
Service Charge - Ad hoc
Ground Rent - £1.00 PA
Council Tax - Band E London Borough of Haringey
With an impressive 1166 ft.²/108.3 m² of beautifully crafted interior space, this home offers a warm and inviting atmosphere from the moment you arrive. The well-maintained front garden sets the tone, leading you to a communal entrance shared between two flats within the building.
Step inside, and you're greeted by an elegant hallway featuring a tasteful blend of wooden flooring, fitted carpet, and attractive wooden balustrades, creating a sense of spaciousness and sophistication.
Venturing up to the first half landing, you'll discover a stylish bathroom suite adorned with Metro tiling, a shower-bath combination, a sleek shower screen, a wash hand basin, and an eye-catching heated towel rail. Practicality meets luxury with plumbing for a washing machine and dryer, as well as a separate WC with fitted storage.
Moving on to the first floor, you'll find the highlight of this exceptional home-a generously proportioned open-plan kitchen reception area flooded with natural light. Large sash windows framed by original wood panels illuminate the space, while features such as a charming fireplace, original coving, and a central rose infuse character into the room. Newly installed wooden flooring complements the crisp white walls, creating a characterful and stylish ambience. The kitchen area boasts a range of sleek white units, complemented by integrated appliances including a fridge freezer, oven, hob, and extractor, along with the convenience of a Quooker tap providing instant boiling and filtered water.
Continuing to the next half landing, you'll find a comfortable space adorned with wooden flooring and bespoke wooden shelving, offering a peaceful view over the rear gardens.
Ascending to the top floor landing, you'll discover more bespoke storage and access to a large loft space. Two additional bedrooms await, with the larger bedroom featuring built-in wardrobes, three large windows, a white column radiator, and wooden flooring.
With the added benefit of a share of the freehold and presented in impeccable condition, internal viewing is essential to fully appreciate the space and elegant interior decor on offer.
Nestled within the sought-after locale of Stroud Green, this property enjoys a prime position on a tranquil and beloved street adorned with picturesque blossom trees. Renowned for its serene residential atmosphere, the area offers a perfect blend of peace and accessibility.
Residents benefit from superb transport connections, with Finsbury Park station-serving the Piccadilly and Victoria lines-just a stone's throw away, along with the convenience of Crouch Hill overground nearby. Moreover, the neighbourhood boasts an array of charming local amenities, including an expanding selection of artisanal coffee shops, inviting bars, and enticing eateries, both in Stroud Green and Crouch End.
Nature enthusiasts will delight in the proximity to green expanses such as Finsbury Park, the scenic Parkland Walk, and the tranquil Wray Crescent, providing ample opportunities for leisurely strolls and outdoor recreation.
Exciting developments in the area, such as the upcoming City North project, further enhance the appeal of this remarkable opportunity, adding yet another compelling reason to consider making this property your own.
Tenure - Share of Freehold
Service Charge - Ad hoc
Ground Rent - £1.00 PA
Council Tax - Band E London Borough of Haringey
- Share of Freehold
- 1166 SQ FT / 108.3 SQ M
- Period charm & character
- Beautifully presented
- Three double bedrooms
- Exceptional reception / kitchen
- Fabulous main bedroom
- Access to large loft space

- Share of Freehold
- 1166 SQ FT / 108.3 SQ M
- Period charm & character
- Beautifully presented
- Three double bedrooms
- Exceptional reception / kitchen
- Fabulous main bedroom
- Access to large loft space
Free property valuation
With three local offices we have unrivalled market knowledge. A senior member of the David Andrew team will come to your property to provide an accurate sales valuation or rental valuation and offer comparable properties we have sold in order to justify our valuation and to show how we can achieve you the best possible price.
Register with us
Register today to receive instant alerts when we add properties that match your requirements.




