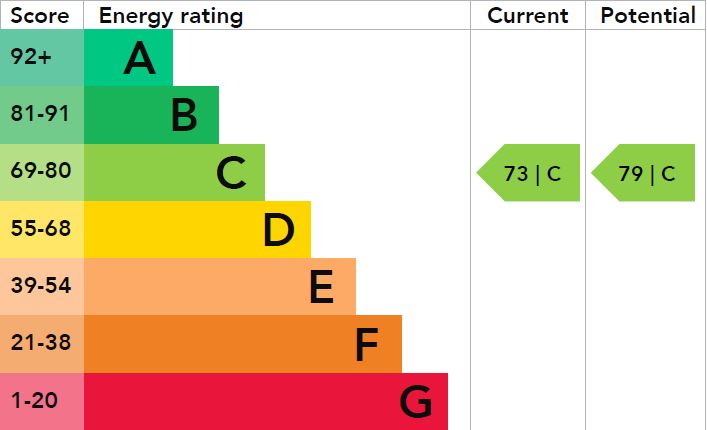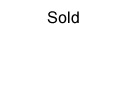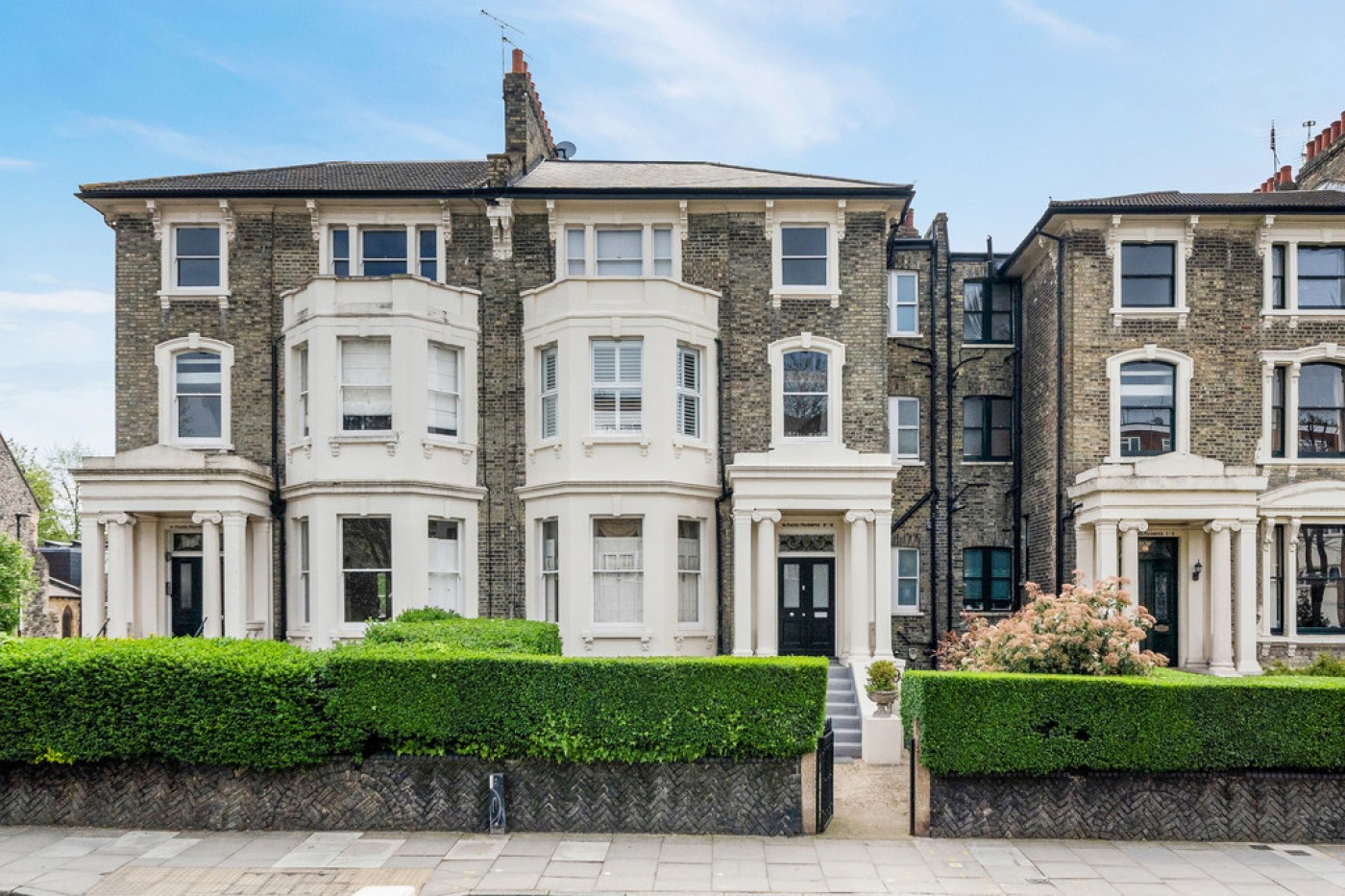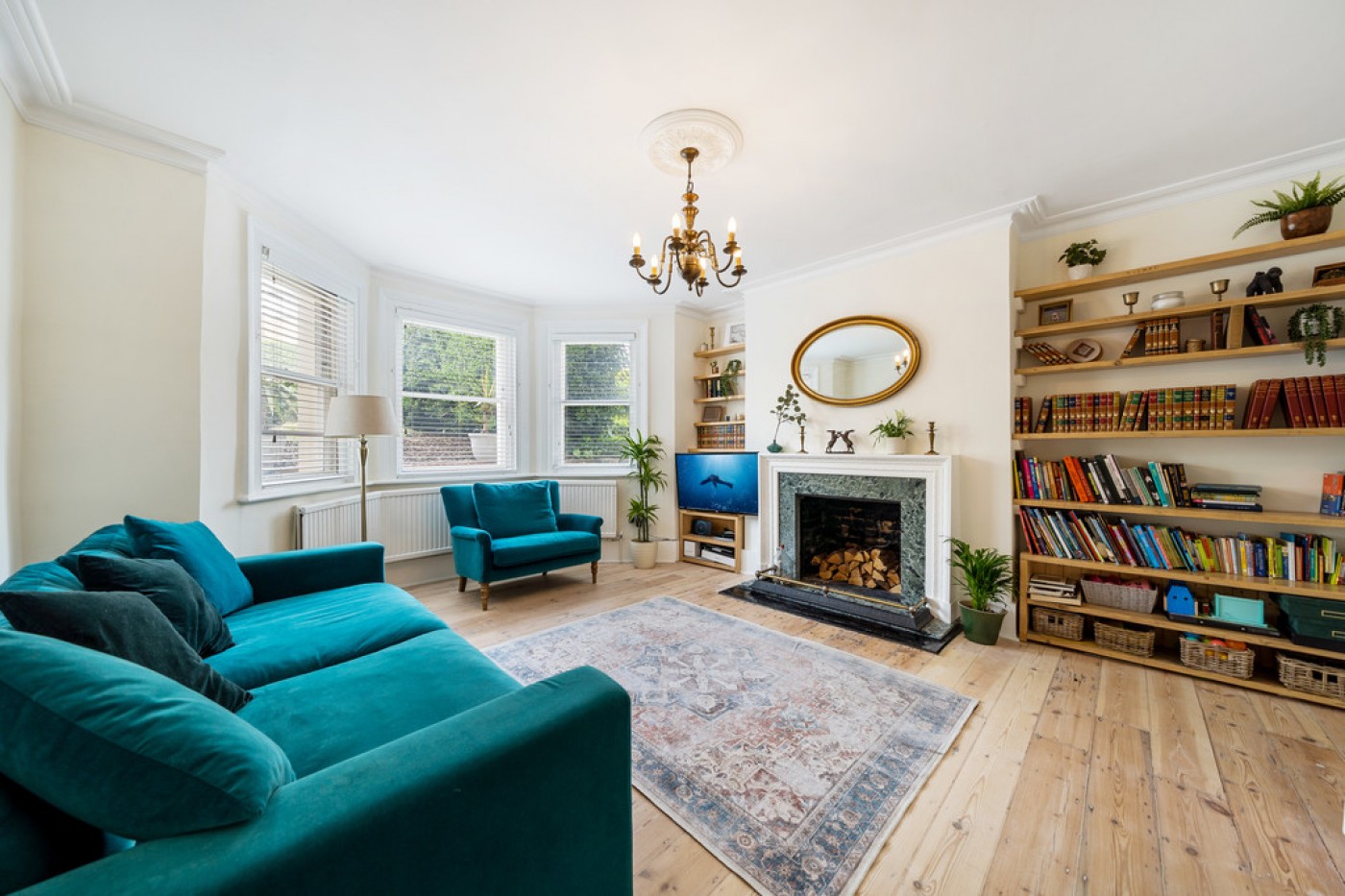St Marks Mansions, N4 3QZ (Leasehold)
Guide Price, £850,000
We are delighted to present this exquisite garden flat offering an impressive 1098 sq ft/ 102 sq m of beautifully decorated internal living space.Hidden behind a well-manicured privet hedge, Grand Victorian columns set the tone continued throughout this attractive period property. Benefiting from a private side entrance and arranged over the garden level, you are greeted by a generous hallway. A combination of coir matting, wood panelling, and stripped characterful doors creates an ideal space for coats and boots.
At the front a spacious reception, incorporating a fireplace, coving and chunky shelving all add great interest. The sizable bay window allows an abundance of natural light.
Next door continuing the theme of generosity a large kitchen diner, a range of shaker style wall and base units are complemented by oak countertops and metro brick tiled splashback. Plumbing is in situ, for dishwasher and gas hob, there's also space for a large fridge freezer. A breakfast bar adds useful additional prep space opposite a raised open brick fireplace. At one end, French doors bathe the dining space in sunlight and provide direct access to the private rear garden, a cleverly designed space minimising maintenance required. A raised flowerbed and seating area, original brickwork with painted trellis work harmoniously to create an urban oasis, a glimpse of the spire of St Marks Church all adds to the charm.
Moving on there are two generously proportioned bedrooms, original oiled wooden floors, light and neutral décor give a real Scandi vibe. The main bedroom, features a second access point to the rear garden, also boasting bespoke fitted and additional walk-in wardrobe space.
Next door, a white three-piece bathroom suite, again beautifully designed. A combination of Metro brick splash back, decorative floor tiles and stainless-steel fixtures are further enhanced by the light from two large, frosted windows.
Finally, a versatile third bedroom/ study space presently in use as a child's room and beyond a utility space with plumbing in situ for washing machine. The old coal hole has now been transformed into practical everyday storage.
Occupying a location rapidly growing in popularity, much loved for its eclectic nature and community feel, excellent transport links at Finsbury Park station (Piccadilly & Victoria lines, National Rail), Crouch Hill Overground and a growing selection of local coffee shops, bars, and eateries can be found at both Stroud Green & Crouch End. The green and open spaces at Finsbury Park, the Parkland Walk and Wray Crescent are also close by. Don't forget to take a look at the new City North development, there's a M&S Food Hall and a Picturehouse cinema, all exciting new additions to the area.
Tenure - Leasehold approx. 122 years remaining
Ground rent - £90 per annum
Service charge - ad hoc
Council Tax - Islington band D
We are delighted to present this exquisite garden flat offering an impressive 1098 sq ft/ 102 sq m of beautifully decorated internal living space.
Hidden behind a well-manicured privet hedge, Grand Victorian columns set the tone continued throughout this attractive period property. Benefiting from a private side entrance and arranged over the garden level, you are greeted by a generous hallway. A combination of coir matting, wood panelling, and stripped characterful doors creates an ideal space for coats and boots.
At the front a spacious reception, incorporating a fireplace, coving and chunky shelving all add great interest. The sizable bay window allows an abundance of natural light.
Next door continuing the theme of generosity a large kitchen diner, a range of shaker style wall and base units are complemented by oak countertops and metro brick tiled splashback. Plumbing is in situ, for dishwasher and gas hob, there's also space for a large fridge freezer. A breakfast bar adds useful additional prep space opposite a raised open brick fireplace. At one end, French doors bathe the dining space in sunlight and provide direct access to the private rear garden, a cleverly designed space minimising maintenance required. A raised flowerbed and seating area, original brickwork with painted trellis work harmoniously to create an urban oasis, a glimpse of the spire of St Marks Church all adds to the charm.
Moving on there are two generously proportioned bedrooms, original oiled wooden floors, light and neutral décor give a real Scandi vibe. The main bedroom, features a second access point to the rear garden, also boasting bespoke fitted and additional walk-in wardrobe space.
Next door, a white three-piece bathroom suite, again beautifully designed. A combination of Metro brick splash back, decorative floor tiles and stainless-steel fixtures are further enhanced by the light from two large, frosted windows.
Finally, a versatile third bedroom/ study space presently in use as a child's room and beyond a utility space with plumbing in situ for washing machine. The old coal hole has now been transformed into practical everyday storage.
Occupying a location rapidly growing in popularity, much loved for its eclectic nature and community feel, excellent transport links at Finsbury Park station (Piccadilly & Victoria lines, National Rail), Crouch Hill Overground and a growing selection of local coffee shops, bars, and eateries can be found at both Stroud Green & Crouch End. The green and open spaces at Finsbury Park, the Parkland Walk and Wray Crescent are also close by. Don't forget to take a look at the new City North development, there's a M&S Food Hall and a Picturehouse cinema, all exciting new additions to the area.
Tenure - Leasehold approx. 122 years remaining
Ground rent - £90 per annum
Service charge - ad hoc
Council Tax - Islington band D
Hidden behind a well-manicured privet hedge, Grand Victorian columns set the tone continued throughout this attractive period property. Benefiting from a private side entrance and arranged over the garden level, you are greeted by a generous hallway. A combination of coir matting, wood panelling, and stripped characterful doors creates an ideal space for coats and boots.
At the front a spacious reception, incorporating a fireplace, coving and chunky shelving all add great interest. The sizable bay window allows an abundance of natural light.
Next door continuing the theme of generosity a large kitchen diner, a range of shaker style wall and base units are complemented by oak countertops and metro brick tiled splashback. Plumbing is in situ, for dishwasher and gas hob, there's also space for a large fridge freezer. A breakfast bar adds useful additional prep space opposite a raised open brick fireplace. At one end, French doors bathe the dining space in sunlight and provide direct access to the private rear garden, a cleverly designed space minimising maintenance required. A raised flowerbed and seating area, original brickwork with painted trellis work harmoniously to create an urban oasis, a glimpse of the spire of St Marks Church all adds to the charm.
Moving on there are two generously proportioned bedrooms, original oiled wooden floors, light and neutral décor give a real Scandi vibe. The main bedroom, features a second access point to the rear garden, also boasting bespoke fitted and additional walk-in wardrobe space.
Next door, a white three-piece bathroom suite, again beautifully designed. A combination of Metro brick splash back, decorative floor tiles and stainless-steel fixtures are further enhanced by the light from two large, frosted windows.
Finally, a versatile third bedroom/ study space presently in use as a child's room and beyond a utility space with plumbing in situ for washing machine. The old coal hole has now been transformed into practical everyday storage.
Occupying a location rapidly growing in popularity, much loved for its eclectic nature and community feel, excellent transport links at Finsbury Park station (Piccadilly & Victoria lines, National Rail), Crouch Hill Overground and a growing selection of local coffee shops, bars, and eateries can be found at both Stroud Green & Crouch End. The green and open spaces at Finsbury Park, the Parkland Walk and Wray Crescent are also close by. Don't forget to take a look at the new City North development, there's a M&S Food Hall and a Picturehouse cinema, all exciting new additions to the area.
Tenure - Leasehold approx. 122 years remaining
Ground rent - £90 per annum
Service charge - ad hoc
Council Tax - Islington band D
- Attractive grand architecture
- Generous proportions
- Three bedrooms
- Private low maintence garden
- Own front door
- Beautifully decorated
- Convenient for local transport and parks
- 1098 sq ft / 102 sq m

- Attractive grand architecture
- Generous proportions
- Three bedrooms
- Private low maintence garden
- Own front door
- Beautifully decorated
- Convenient for local transport and parks
- 1098 sq ft / 102 sq m
Free property valuation
With three local offices we have unrivalled market knowledge. A senior member of the David Andrew team will come to your property to provide an accurate sales valuation or rental valuation and offer comparable properties we have sold in order to justify our valuation and to show how we can achieve you the best possible price.
Register with us
Register today to receive instant alerts when we add properties that match your requirements.





