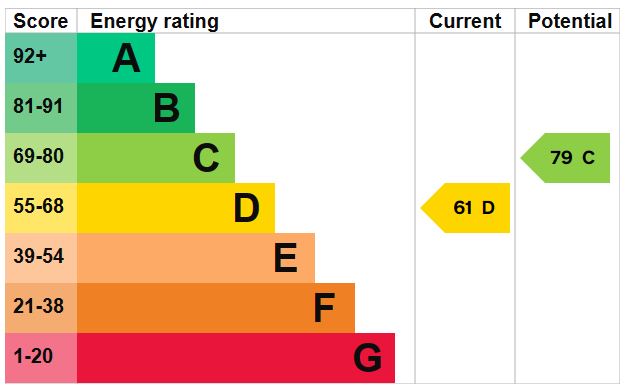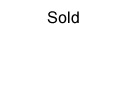Sparsholt Road N19 (Leasehold)
Guide Price, £775,000
Light, bright, and spacious, we are delighted to offer this attractive period conversion offering three bedrooms, two bathrooms and a sizable roof terrace.Offering a generous 996 sq ft/ 92.5 sq m of well-kept internal living space, accommodation is arranged over the first and second floor, the elevated nature of the property and large windows allows, and abundance of natural light creating an enviable space.
Three well proportioned bedrooms, a large family bathroom and additional shower room add great practicality.
The main reception space is expansive, the southerly aspect, white column radiators and wooden flooring combine beautifully. Semi open plan to a modern fitted kitchen with impressive range cooker, sure to please enthusiastic chefs make for a great space to entertain.
A split-level internal hallway emphasises both the space and light also providing direct access to a large roof terrace with a terrific green and leafy outlook.
Sparsholt Road is a desirable location, equidistant between Finsbury Park and Crouch End offering excellent transport links and a wide range of amenities. Surrounded by vibrant neighbourhoods offering a fantastic selection of local shops, cafés, and restaurants whilst providing convenient access to Crouch Hill Overground, Finsbury Park Station (Piccadilly & Victoria lines, National Rail & Thameslink services) and numerous bus routes. The open spaces of Finsbury Park, Wray Crescent and the Parkland Walk nature reserve are close by, great for the more active among us.
Light | Bright | Spacious | Three well-proportioned bedrooms | Expansive reception | Semi open plan kitchen | Split level hallway | Family bathroom | Separate shower | Large roof terrace | Wood floors | Bespoke storage | Arranged over two floors | Quiet no through road | Well-presented | Sought after location | Convenient for transport | Wide range of local amenities.
Tenure - Leasehold, approx. 103 years unexpired term
Service charge - Circa £900.00 PA
Ground rent - £150.00
Council Tax - London Borough of Islington Band D
Light, bright, and spacious, we are delighted to offer this attractive period conversion offering three bedrooms, two bathrooms and a sizable roof terrace.
Offering a generous 996 sq ft/ 92.5 sq m of well-kept internal living space, accommodation is arranged over the first and second floor, the elevated nature of the property and large windows allows, and abundance of natural light creating an enviable space.
Three well proportioned bedrooms, a large family bathroom and additional shower room add great practicality.
The main reception space is expansive, the southerly aspect, white column radiators and wooden flooring combine beautifully. Semi open plan to a modern fitted kitchen with impressive range cooker, sure to please enthusiastic chefs make for a great space to entertain.
A split-level internal hallway emphasises both the space and light also providing direct access to a large roof terrace with a terrific green and leafy outlook.
Sparsholt Road is a desirable location, equidistant between Finsbury Park and Crouch End offering excellent transport links and a wide range of amenities. Surrounded by vibrant neighbourhoods offering a fantastic selection of local shops, cafés, and restaurants whilst providing convenient access to Crouch Hill Overground, Finsbury Park Station (Piccadilly & Victoria lines, National Rail & Thameslink services) and numerous bus routes. The open spaces of Finsbury Park, Wray Crescent and the Parkland Walk nature reserve are close by, great for the more active among us.
Light | Bright | Spacious | Three well-proportioned bedrooms | Expansive reception | Semi open plan kitchen | Split level hallway | Family bathroom | Separate shower | Large roof terrace | Wood floors | Bespoke storage | Arranged over two floors | Quiet no through road | Well-presented | Sought after location | Convenient for transport | Wide range of local amenities.
Tenure - Leasehold, approx. 103 years unexpired term
Service charge - Circa £900.00 PA
Ground rent - £150.00
Council Tax - London Borough of Islington Band D
Offering a generous 996 sq ft/ 92.5 sq m of well-kept internal living space, accommodation is arranged over the first and second floor, the elevated nature of the property and large windows allows, and abundance of natural light creating an enviable space.
Three well proportioned bedrooms, a large family bathroom and additional shower room add great practicality.
The main reception space is expansive, the southerly aspect, white column radiators and wooden flooring combine beautifully. Semi open plan to a modern fitted kitchen with impressive range cooker, sure to please enthusiastic chefs make for a great space to entertain.
A split-level internal hallway emphasises both the space and light also providing direct access to a large roof terrace with a terrific green and leafy outlook.
Sparsholt Road is a desirable location, equidistant between Finsbury Park and Crouch End offering excellent transport links and a wide range of amenities. Surrounded by vibrant neighbourhoods offering a fantastic selection of local shops, cafés, and restaurants whilst providing convenient access to Crouch Hill Overground, Finsbury Park Station (Piccadilly & Victoria lines, National Rail & Thameslink services) and numerous bus routes. The open spaces of Finsbury Park, Wray Crescent and the Parkland Walk nature reserve are close by, great for the more active among us.
Light | Bright | Spacious | Three well-proportioned bedrooms | Expansive reception | Semi open plan kitchen | Split level hallway | Family bathroom | Separate shower | Large roof terrace | Wood floors | Bespoke storage | Arranged over two floors | Quiet no through road | Well-presented | Sought after location | Convenient for transport | Wide range of local amenities.
Tenure - Leasehold, approx. 103 years unexpired term
Service charge - Circa £900.00 PA
Ground rent - £150.00
Council Tax - London Borough of Islington Band D
- Three well-proportioned bedrooms
- Large roof terrace
- Two bathrooms
- Expansive reception
- Arranged over two floors (Upper)
- Quiet no through road
- EPC Rating D
- 996 SQ FT / 92.5 SQ M

- Three well-proportioned bedrooms
- Large roof terrace
- Two bathrooms
- Expansive reception
- Arranged over two floors (Upper)
- Quiet no through road
- EPC Rating D
- 996 SQ FT / 92.5 SQ M
Free property valuation
With three local offices we have unrivalled market knowledge. A senior member of the David Andrew team will come to your property to provide an accurate sales valuation or rental valuation and offer comparable properties we have sold in order to justify our valuation and to show how we can achieve you the best possible price.
Register with us
Register today to receive instant alerts when we add properties that match your requirements.



