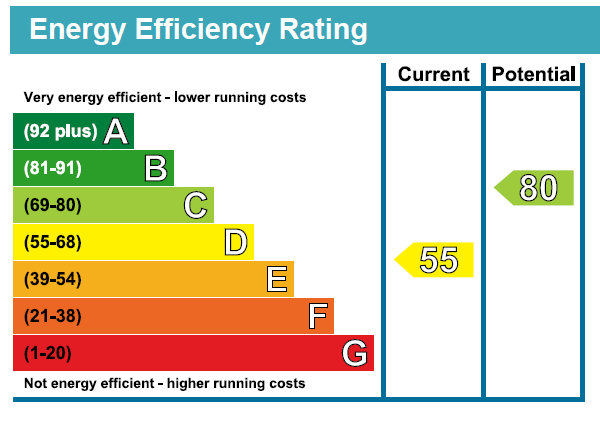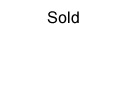Thorpedale Road N4 3BS (Freehold)
Guide Price, £1,100,000
Presented to the market on a chain-free basis, a truly beautiful three-bedroom mid terrace Victorian house, located on one of the most sought-after roads in Stroud Green N4.Offering 1094 SQ FT/ 101.6 SQ M of internal living space, features include a large dual reception room with wonderful wooden flooring, cast-iron fireplace, and delicate coving to the ceiling. Large bay window to the front and a sash window to the rear provide excellent natural light from either end of the room.
Next door, a practical guest WC and a modern kitchen/diner with a range of shaker-style wall and base kitchen units provide ample space for food prepping and storage, as well as essential appliances such as gas hob, oven, dishwasher, washing machine etc. The kitchen/diner further benefits from access to the landscaped private garden, a perfect space for entertaining, enjoying the sun or a spot of gardening.
Leading up the stairs to the half landing, a family bathroom with rolltop bath and separate shower and the third bedroom to the rear. On the first floor, two further double bedrooms, the main bedroom offering great storage with bespoke built-in wardrobes.
Set in a quiet and convenient road in Stroud Green, much loved for its community feel and quiet residential living, whilst still providing excellent access to transport links at Finsbury Park station (Piccadilly & Victoria lines/ National Rail & Thameslink services), Crouch Hill Overground and a growing selection of local coffee shops, bars, and eateries at both Stroud Green & Crouch End. The green and open spaces at Finsbury Park, the nature reserve Parkland Walk, and Wray Crescent are also close by.
Presented to the market on a chain-free basis, a truly beautiful three-bedroom mid terrace Victorian house, located on one of the most sought-after roads in Stroud Green N4.
Offering 1094 SQ FT/ 101.6 SQ M of internal living space, features include a large dual reception room with wonderful wooden flooring, cast-iron fireplace, and delicate coving to the ceiling. Large bay window to the front and a sash window to the rear provide excellent natural light from either end of the room.
Next door, a practical guest WC and a modern kitchen/diner with a range of shaker-style wall and base kitchen units provide ample space for food prepping and storage, as well as essential appliances such as gas hob, oven, dishwasher, washing machine etc. The kitchen/diner further benefits from access to the landscaped private garden, a perfect space for entertaining, enjoying the sun or a spot of gardening.
Leading up the stairs to the half landing, a family bathroom with rolltop bath and separate shower and the third bedroom to the rear. On the first floor, two further double bedrooms, the main bedroom offering great storage with bespoke built-in wardrobes.
Set in a quiet and convenient road in Stroud Green, much loved for its community feel and quiet residential living, whilst still providing excellent access to transport links at Finsbury Park station (Piccadilly & Victoria lines/ National Rail & Thameslink services), Crouch Hill Overground and a growing selection of local coffee shops, bars, and eateries at both Stroud Green & Crouch End. The green and open spaces at Finsbury Park, the nature reserve Parkland Walk, and Wray Crescent are also close by.
Offering 1094 SQ FT/ 101.6 SQ M of internal living space, features include a large dual reception room with wonderful wooden flooring, cast-iron fireplace, and delicate coving to the ceiling. Large bay window to the front and a sash window to the rear provide excellent natural light from either end of the room.
Next door, a practical guest WC and a modern kitchen/diner with a range of shaker-style wall and base kitchen units provide ample space for food prepping and storage, as well as essential appliances such as gas hob, oven, dishwasher, washing machine etc. The kitchen/diner further benefits from access to the landscaped private garden, a perfect space for entertaining, enjoying the sun or a spot of gardening.
Leading up the stairs to the half landing, a family bathroom with rolltop bath and separate shower and the third bedroom to the rear. On the first floor, two further double bedrooms, the main bedroom offering great storage with bespoke built-in wardrobes.
Set in a quiet and convenient road in Stroud Green, much loved for its community feel and quiet residential living, whilst still providing excellent access to transport links at Finsbury Park station (Piccadilly & Victoria lines/ National Rail & Thameslink services), Crouch Hill Overground and a growing selection of local coffee shops, bars, and eateries at both Stroud Green & Crouch End. The green and open spaces at Finsbury Park, the nature reserve Parkland Walk, and Wray Crescent are also close by.
- Three bedroom mid terraced house
- Private garden
- Dual reception room
- Retaining much period charm
- Separate kitchen/diner
- Family bathroom and additional WC
- Quiet and convenient location
- 1094 SQ FT - 101.6 SQ M

- Three bedroom mid terraced house
- Private garden
- Dual reception room
- Retaining much period charm
- Separate kitchen/diner
- Family bathroom and additional WC
- Quiet and convenient location
- 1094 SQ FT - 101.6 SQ M
Free property valuation
With three local offices we have unrivalled market knowledge. A senior member of the David Andrew team will come to your property to provide an accurate sales valuation or rental valuation and offer comparable properties we have sold in order to justify our valuation and to show how we can achieve you the best possible price.
Register with us
Register today to receive instant alerts when we add properties that match your requirements.



