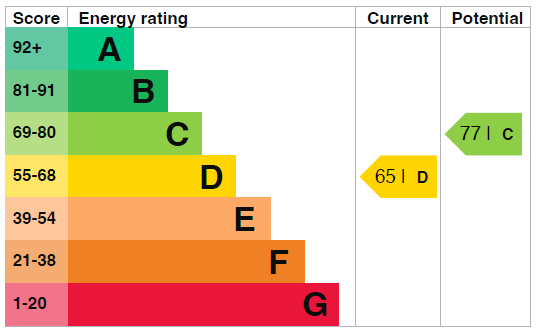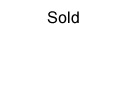Hanley Road, London, N4 3DW (Leasehold)
Guide Price, £725,000
Wonderfully light and spacious three-bedroom flat arranged over the upper levels of this handsome Victorian property offering and impressive 1104 SQ FT / 102.6 SQ M of internal living space and benefitting from planning permission for loft conversion and roof terrace.Loved and well-kept by the present owners, accommodation is accessed via a ground floor communal entrance shared between two flats in the building. The flat opens into a light and airy split-level hallway, providing a functional space for coats and shoes. On the first floor, a sleek and modern kitchen/diner in a stunning forest green with elegant brass handles and plenty of space for food prepping and high-end appliances such as large range cooker with induction hob, dishwasher, washing machine and large fridge-freezer. Across the hall, you are invited into a large reception room with high ceilings and copious amounts of natural light that floods in through a full width of large double glazed sash windows, the room also offers some beautiful period features with original coving to the ceiling, picture rail and wooden-framed cast-iron fireplace, as well as bespoke built-in shelving/storage.
Up the stairs to the half landing, a bright and modern three-piece bathroom suite finished again with brass fittings, Zellige wall tiles and a large heated towel rail. Next-door, to the rear of the property, a secluded study space / third bedroom with in-built shelving and another large, double-glazed window overlooking the leafy neighbouring gardens.
On the second and top floor, the landing provides a practical storage cupboard before splitting off into a second spacious double bedroom with in-built wardrobes and a stunningly spacious main bedroom with two large sash windows again providing fantastic natural light, both benefitting from lovely wooden flooring.
This lovely home further benefits from planning permission for a loft conversion, including another large bedroom and bathroom, as well as adding a roof terrace on the second floor.
Hanley Road is a wide treelined road located in the heart of N4, allowing convenient access to the transport links at Crouch Hill, Finsbury Park (Victoria & Piccadilly lines). Stroud Green provides a wonderful selection of coffee shops, bars, and local eateries. Don't forget to check out the new City North development. The popular Parkland Walk nature reserve is only a short walk away, excellent for dog walking, jogging or an enjoyable stroll.
- Leasehold: 92 Years,
- Service Charge: £802.96pa (Building insurance included)
- Ground Rent: £10pa
Wonderfully light and spacious three-bedroom flat arranged over the upper levels of this handsome Victorian property offering and impressive 1104 SQ FT / 102.6 SQ M of internal living space and benefitting from planning permission for loft conversion and roof terrace.
Loved and well-kept by the present owners, accommodation is accessed via a ground floor communal entrance shared between two flats in the building. The flat opens into a light and airy split-level hallway, providing a functional space for coats and shoes. On the first floor, a sleek and modern kitchen/diner in a stunning forest green with elegant brass handles and plenty of space for food prepping and high-end appliances such as large range cooker with induction hob, dishwasher, washing machine and large fridge-freezer. Across the hall, you are invited into a large reception room with high ceilings and copious amounts of natural light that floods in through a full width of large double glazed sash windows, the room also offers some beautiful period features with original coving to the ceiling, picture rail and wooden-framed cast-iron fireplace, as well as bespoke built-in shelving/storage.
Up the stairs to the half landing, a bright and modern three-piece bathroom suite finished again with brass fittings, Zellige wall tiles and a large heated towel rail. Next-door, to the rear of the property, a secluded study space / third bedroom with in-built shelving and another large, double-glazed window overlooking the leafy neighbouring gardens.
On the second and top floor, the landing provides a practical storage cupboard before splitting off into a second spacious double bedroom with in-built wardrobes and a stunningly spacious main bedroom with two large sash windows again providing fantastic natural light, both benefitting from lovely wooden flooring.
This lovely home further benefits from planning permission for a loft conversion, including another large bedroom and bathroom, as well as adding a roof terrace on the second floor.
Hanley Road is a wide treelined road located in the heart of N4, allowing convenient access to the transport links at Crouch Hill, Finsbury Park (Victoria & Piccadilly lines). Stroud Green provides a wonderful selection of coffee shops, bars, and local eateries. Don't forget to check out the new City North development. The popular Parkland Walk nature reserve is only a short walk away, excellent for dog walking, jogging or an enjoyable stroll.
- Leasehold: 92 Years,
- Service Charge: £802.96pa (Building insurance included)
- Ground Rent: £10pa
Loved and well-kept by the present owners, accommodation is accessed via a ground floor communal entrance shared between two flats in the building. The flat opens into a light and airy split-level hallway, providing a functional space for coats and shoes. On the first floor, a sleek and modern kitchen/diner in a stunning forest green with elegant brass handles and plenty of space for food prepping and high-end appliances such as large range cooker with induction hob, dishwasher, washing machine and large fridge-freezer. Across the hall, you are invited into a large reception room with high ceilings and copious amounts of natural light that floods in through a full width of large double glazed sash windows, the room also offers some beautiful period features with original coving to the ceiling, picture rail and wooden-framed cast-iron fireplace, as well as bespoke built-in shelving/storage.
Up the stairs to the half landing, a bright and modern three-piece bathroom suite finished again with brass fittings, Zellige wall tiles and a large heated towel rail. Next-door, to the rear of the property, a secluded study space / third bedroom with in-built shelving and another large, double-glazed window overlooking the leafy neighbouring gardens.
On the second and top floor, the landing provides a practical storage cupboard before splitting off into a second spacious double bedroom with in-built wardrobes and a stunningly spacious main bedroom with two large sash windows again providing fantastic natural light, both benefitting from lovely wooden flooring.
This lovely home further benefits from planning permission for a loft conversion, including another large bedroom and bathroom, as well as adding a roof terrace on the second floor.
Hanley Road is a wide treelined road located in the heart of N4, allowing convenient access to the transport links at Crouch Hill, Finsbury Park (Victoria & Piccadilly lines). Stroud Green provides a wonderful selection of coffee shops, bars, and local eateries. Don't forget to check out the new City North development. The popular Parkland Walk nature reserve is only a short walk away, excellent for dog walking, jogging or an enjoyable stroll.
- Leasehold: 92 Years,
- Service Charge: £802.96pa (Building insurance included)
- Ground Rent: £10pa
- 1104 SQ FT / 102.6 SQ M
- Three bedrooms
- Glorious sash windows
- Copious amounts of natural light
- Planning permission
- Convenient for local transport
- Wonderful section of local amenities
- Period property

- 1104 SQ FT / 102.6 SQ M
- Three bedrooms
- Glorious sash windows
- Copious amounts of natural light
- Planning permission
- Convenient for local transport
- Wonderful section of local amenities
- Period property
Free property valuation
With three local offices we have unrivalled market knowledge. A senior member of the David Andrew team will come to your property to provide an accurate sales valuation or rental valuation and offer comparable properties we have sold in order to justify our valuation and to show how we can achieve you the best possible price.
Register with us
Register today to receive instant alerts when we add properties that match your requirements.



