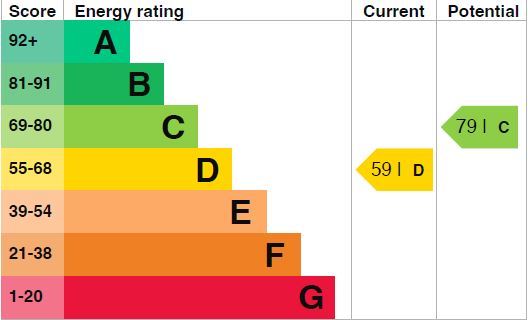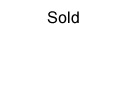Sparsholt Road, London, N19 (Leasehold)
Guide Price, £550,000
Presented to the market in exceptional condition, a two double bedroom maisonette arranged over the upper levels of this attractive period home.Loved and improved by the current owners, benefitting from a private entrance and spacious split-level internal hallway that really enhances the feeling of space.
Newly fitted carpet and characterful banister lead to the half landing, French doors provide access to a flat roof area with a wonderful green and leafy outlook. On the first floor, the first of the double bedrooms, fitted carpet, shelving to alcove and a large sash window creates a calm and relaxing space. Next a separate reception, complete with two large sash windows and wooden shutters. Floating chunky shelving, coving and ceiling rose all add interest. The owners have cleverly allowed space for a dining area which flows naturally to the renovated kitchen completed in 2020. A range of shaker style wall and base units, with striking blue metro brick tiled splashback add to the country kitchen feel. A large sash window at one end with sliding door at the other allows light to flood through this well-designed space maximising both storage and usability.
Onwards and upwards, on the half landing a separate guest cloakroom featuring a floating wash hand basin with storage below and stylish tiled splashback. There's a low-level WC, tiled floor, and casement window. Again, clever use of a sliding frosted door allows light to penetrate the central hallway. Stairs lead to the top floor, bathed in wonderful natural light, the main bedroom enjoys a large Velux and pretty casement window, crisp paintwork with a hint of exposed brick are softened by the cosy fitted carpet. Along one wall, a range of bespoke storage ensuring great practicality. Finally, a smart three-piece bathroom, complete with separate bathtub, walk-in shower cubicle and floating wash hand basin with vanity unit below. A heated towel rail, slate flooring and white metro brick splash adds great texture and style.
Located in a quiet and peaceful no through road between Finsbury Park and Crouch End. There's an excellent array of local bars, restaurants, and shopping amenities. The popular Parkland Walk nature reserve is only a couple minutes' walk away, excellent for dog walking, jogging or an enjoyable stroll. Well-placed for easy access to the transport links at Crouch Hill (Overground) and Finsbury Park (Victoria & Piccadilly lines, National Rail and Thameslink services).
Upper maisonette | Private entrance | Two double bedrooms | Access to a flat roof area | Split level accommodation | beautifully presented | Bathed in wonderful natural light | Country style kitchen | Smart main bathroom | Separate WC | Useful built-in storage | Quiet and convenient location | Green and leafy outlook | Close to a wonderful array of local amenities
Presented to the market in exceptional condition, a two double bedroom maisonette arranged over the upper levels of this attractive period home.
Loved and improved by the current owners, benefitting from a private entrance and spacious split-level internal hallway that really enhances the feeling of space.
Newly fitted carpet and characterful banister lead to the half landing, French doors provide access to a flat roof area with a wonderful green and leafy outlook. On the first floor, the first of the double bedrooms, fitted carpet, shelving to alcove and a large sash window creates a calm and relaxing space. Next a separate reception, complete with two large sash windows and wooden shutters. Floating chunky shelving, coving and ceiling rose all add interest. The owners have cleverly allowed space for a dining area which flows naturally to the renovated kitchen completed in 2020. A range of shaker style wall and base units, with striking blue metro brick tiled splashback add to the country kitchen feel. A large sash window at one end with sliding door at the other allows light to flood through this well-designed space maximising both storage and usability.
Onwards and upwards, on the half landing a separate guest cloakroom featuring a floating wash hand basin with storage below and stylish tiled splashback. There's a low-level WC, tiled floor, and casement window. Again, clever use of a sliding frosted door allows light to penetrate the central hallway. Stairs lead to the top floor, bathed in wonderful natural light, the main bedroom enjoys a large Velux and pretty casement window, crisp paintwork with a hint of exposed brick are softened by the cosy fitted carpet. Along one wall, a range of bespoke storage ensuring great practicality. Finally, a smart three-piece bathroom, complete with separate bathtub, walk-in shower cubicle and floating wash hand basin with vanity unit below. A heated towel rail, slate flooring and white metro brick splash adds great texture and style.
Located in a quiet and peaceful no through road between Finsbury Park and Crouch End. There's an excellent array of local bars, restaurants, and shopping amenities. The popular Parkland Walk nature reserve is only a couple minutes' walk away, excellent for dog walking, jogging or an enjoyable stroll. Well-placed for easy access to the transport links at Crouch Hill (Overground) and Finsbury Park (Victoria & Piccadilly lines, National Rail and Thameslink services).
Upper maisonette | Private entrance | Two double bedrooms | Access to a flat roof area | Split level accommodation | beautifully presented | Bathed in wonderful natural light | Country style kitchen | Smart main bathroom | Separate WC | Useful built-in storage | Quiet and convenient location | Green and leafy outlook | Close to a wonderful array of local amenities
Loved and improved by the current owners, benefitting from a private entrance and spacious split-level internal hallway that really enhances the feeling of space.
Newly fitted carpet and characterful banister lead to the half landing, French doors provide access to a flat roof area with a wonderful green and leafy outlook. On the first floor, the first of the double bedrooms, fitted carpet, shelving to alcove and a large sash window creates a calm and relaxing space. Next a separate reception, complete with two large sash windows and wooden shutters. Floating chunky shelving, coving and ceiling rose all add interest. The owners have cleverly allowed space for a dining area which flows naturally to the renovated kitchen completed in 2020. A range of shaker style wall and base units, with striking blue metro brick tiled splashback add to the country kitchen feel. A large sash window at one end with sliding door at the other allows light to flood through this well-designed space maximising both storage and usability.
Onwards and upwards, on the half landing a separate guest cloakroom featuring a floating wash hand basin with storage below and stylish tiled splashback. There's a low-level WC, tiled floor, and casement window. Again, clever use of a sliding frosted door allows light to penetrate the central hallway. Stairs lead to the top floor, bathed in wonderful natural light, the main bedroom enjoys a large Velux and pretty casement window, crisp paintwork with a hint of exposed brick are softened by the cosy fitted carpet. Along one wall, a range of bespoke storage ensuring great practicality. Finally, a smart three-piece bathroom, complete with separate bathtub, walk-in shower cubicle and floating wash hand basin with vanity unit below. A heated towel rail, slate flooring and white metro brick splash adds great texture and style.
Located in a quiet and peaceful no through road between Finsbury Park and Crouch End. There's an excellent array of local bars, restaurants, and shopping amenities. The popular Parkland Walk nature reserve is only a couple minutes' walk away, excellent for dog walking, jogging or an enjoyable stroll. Well-placed for easy access to the transport links at Crouch Hill (Overground) and Finsbury Park (Victoria & Piccadilly lines, National Rail and Thameslink services).
Upper maisonette | Private entrance | Two double bedrooms | Access to a flat roof area | Split level accommodation | beautifully presented | Bathed in wonderful natural light | Country style kitchen | Smart main bathroom | Separate WC | Useful built-in storage | Quiet and convenient location | Green and leafy outlook | Close to a wonderful array of local amenities
- Upper maisonette
- Two double bedrooms
- Private entrance
- Split level accommodation
- Bathed in wonderful natural light
- Smart main bathroom
- Country style kitchen
- 792 sq ft / 73.6 sq m

- Upper maisonette
- Two double bedrooms
- Private entrance
- Split level accommodation
- Bathed in wonderful natural light
- Smart main bathroom
- Country style kitchen
- 792 sq ft / 73.6 sq m
Free property valuation
With three local offices we have unrivalled market knowledge. A senior member of the David Andrew team will come to your property to provide an accurate sales valuation or rental valuation and offer comparable properties we have sold in order to justify our valuation and to show how we can achieve you the best possible price.
Register with us
Register today to receive instant alerts when we add properties that match your requirements.



