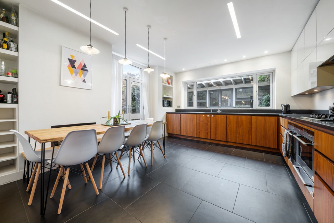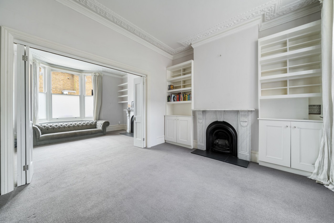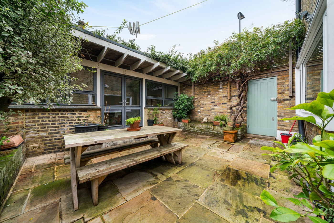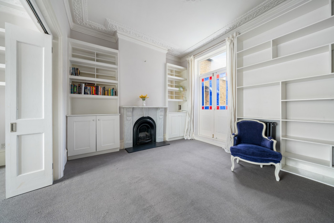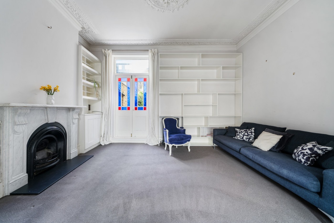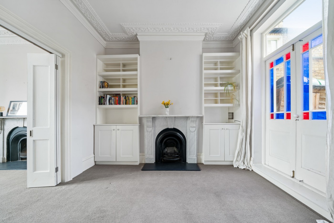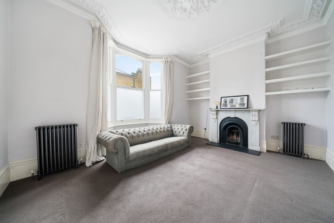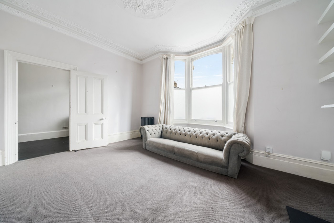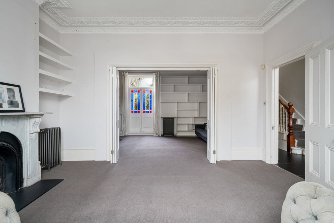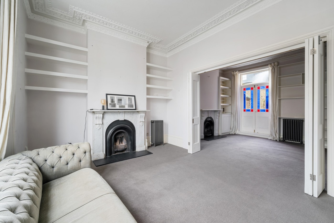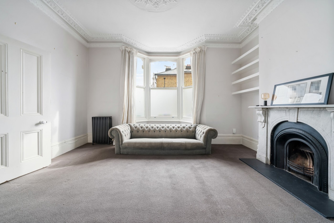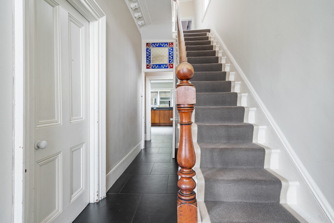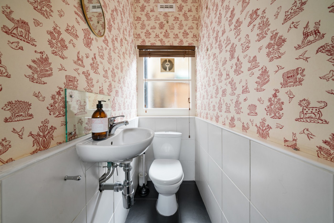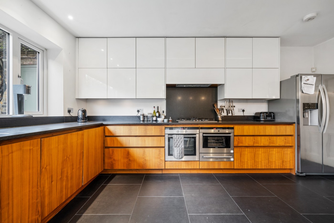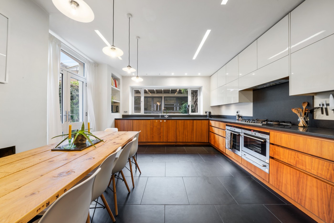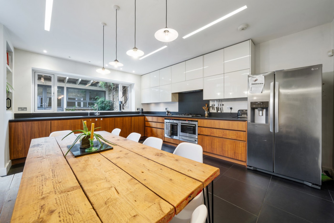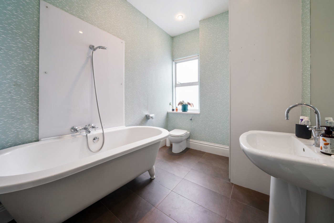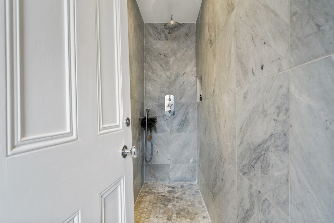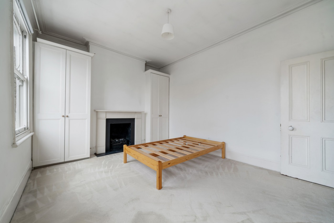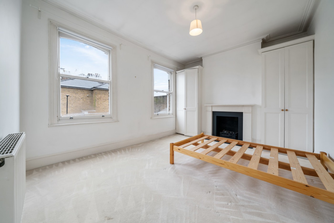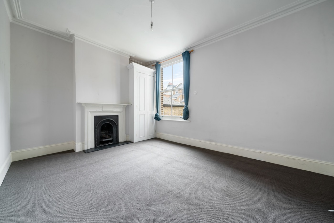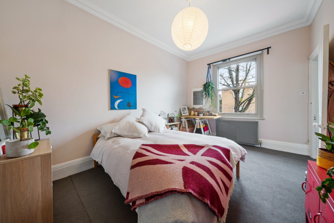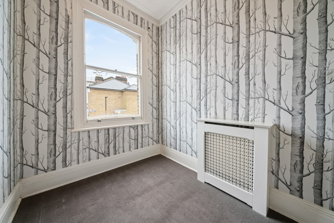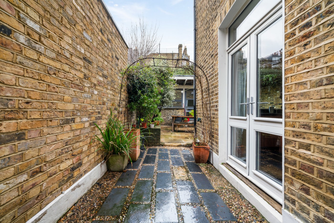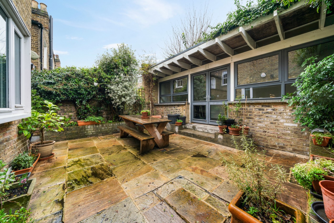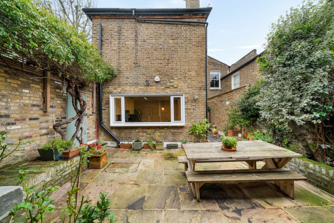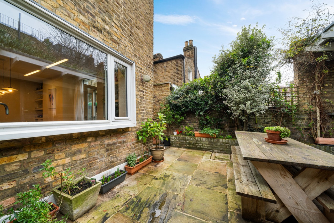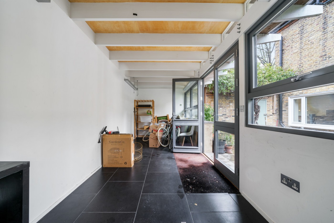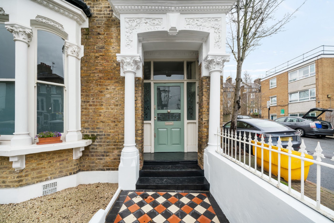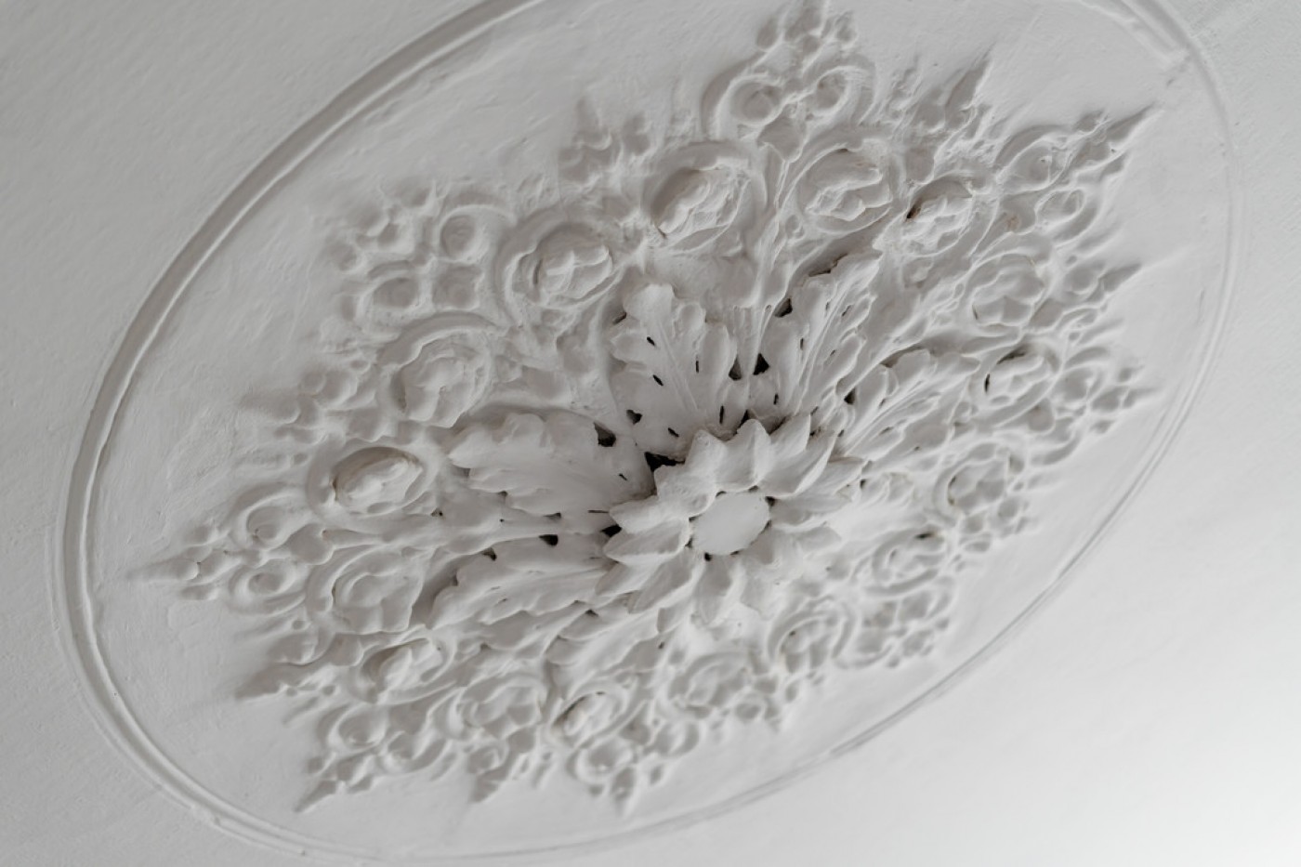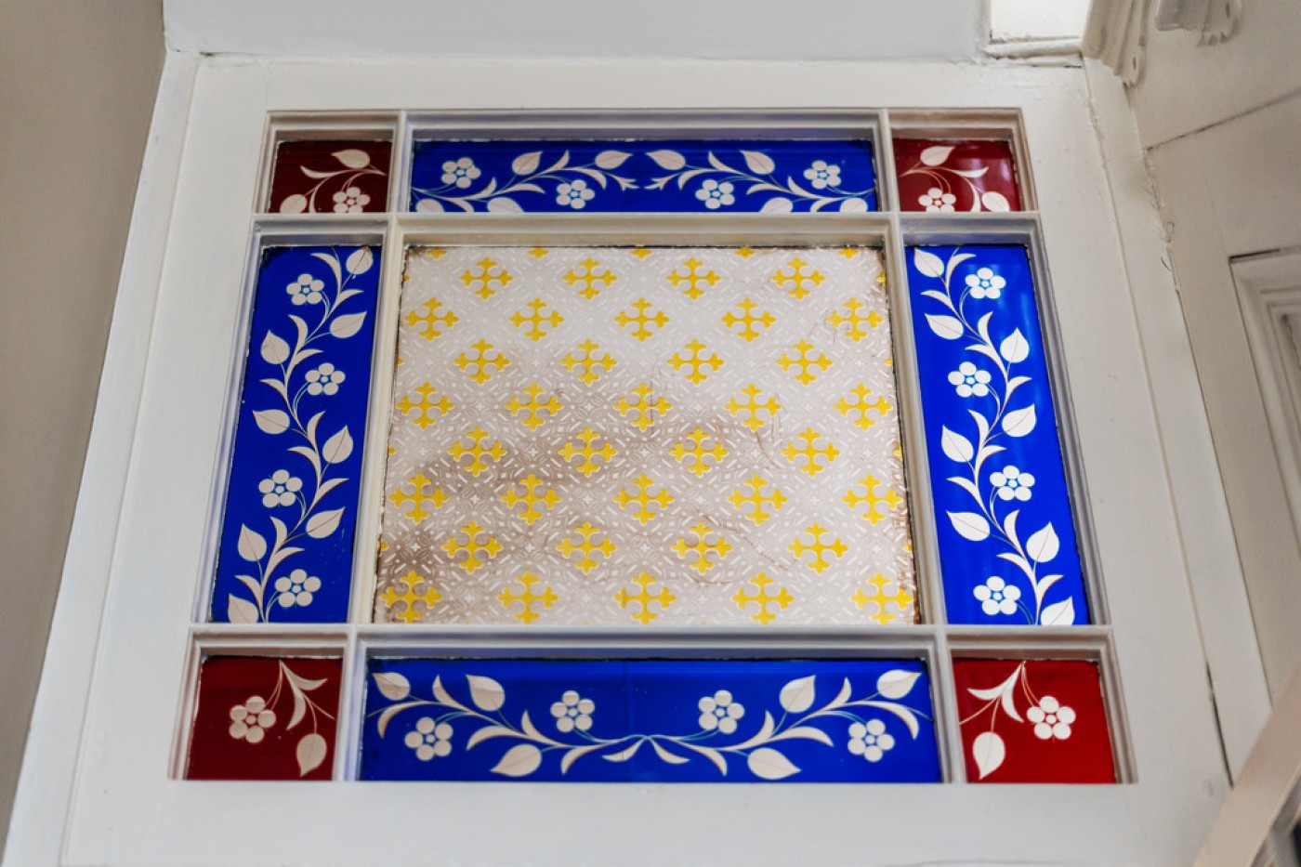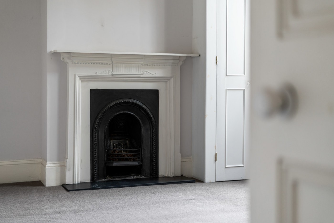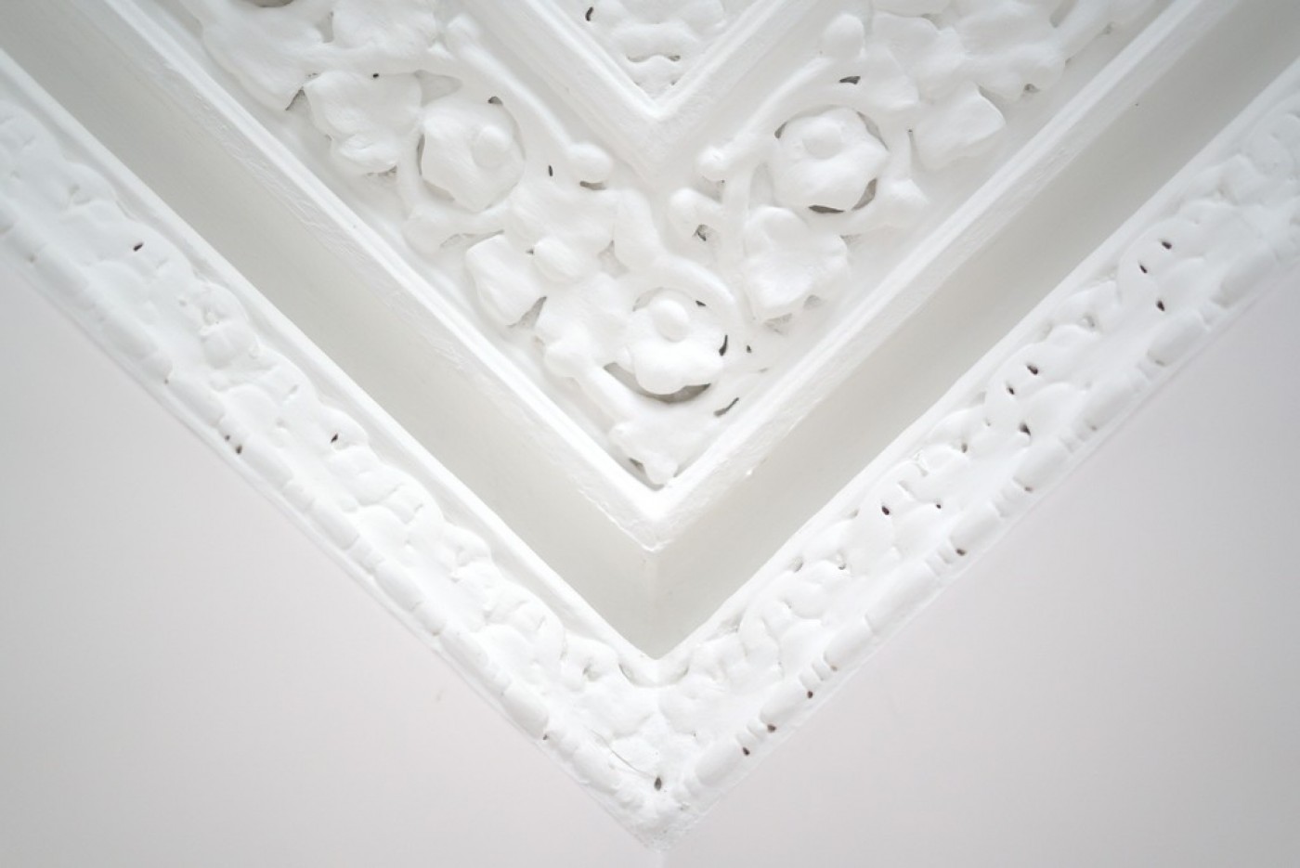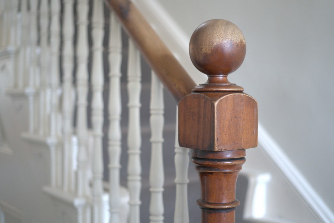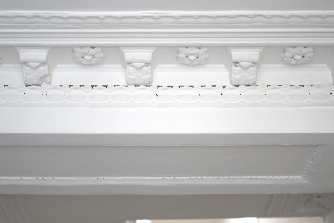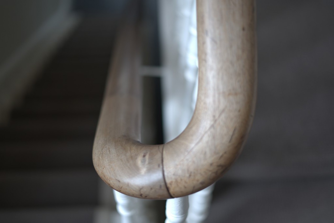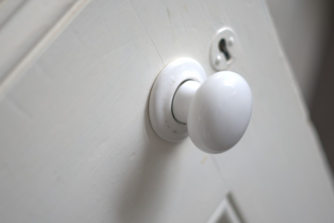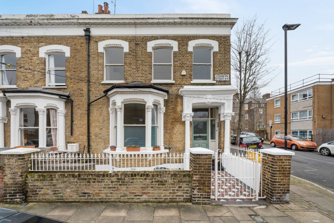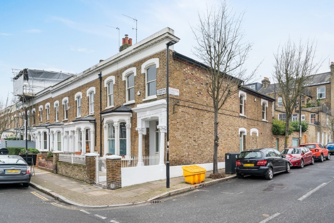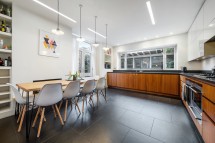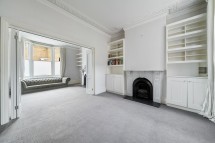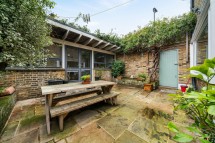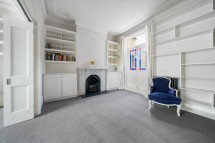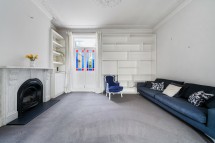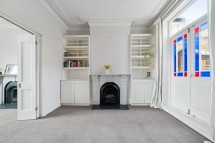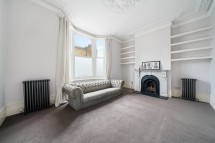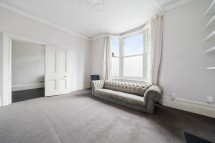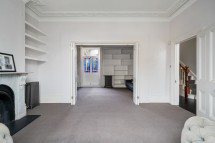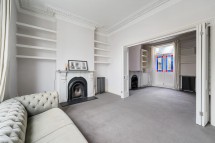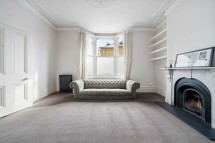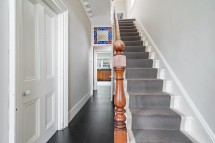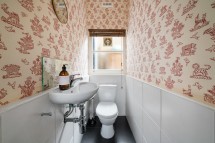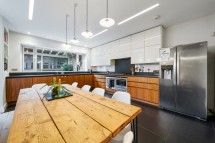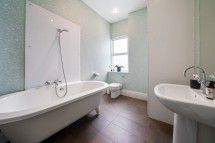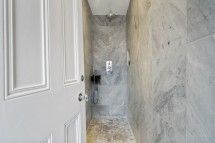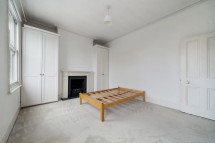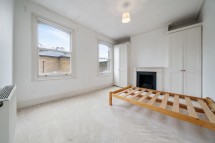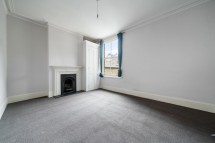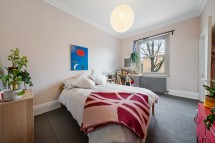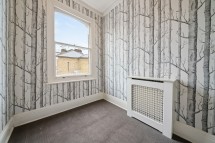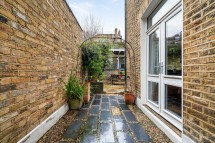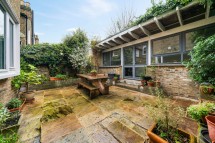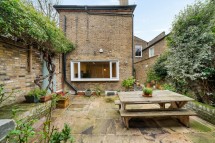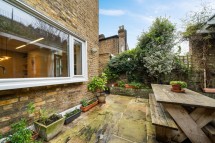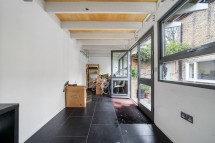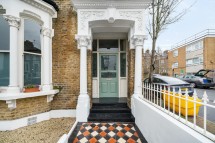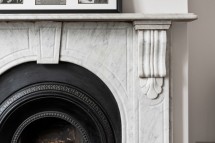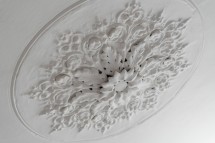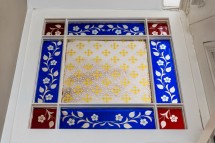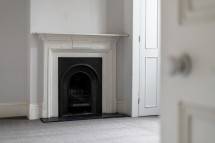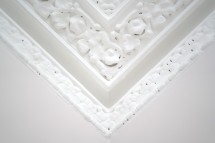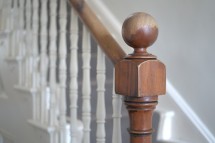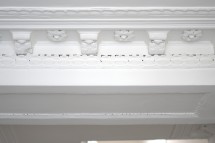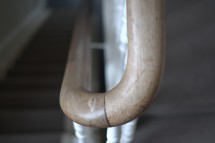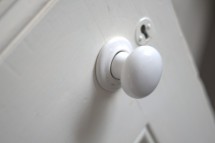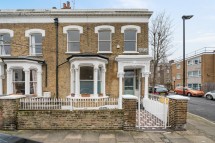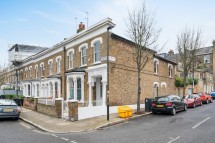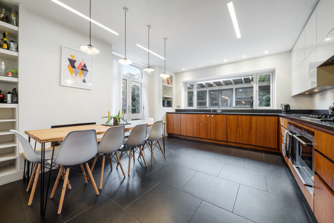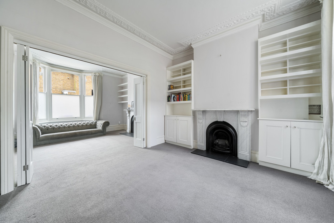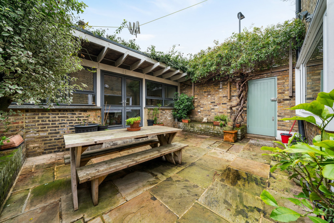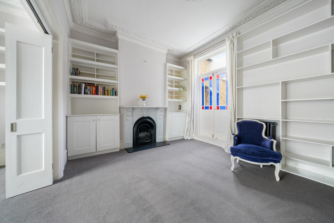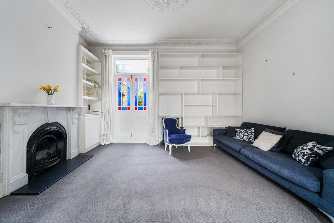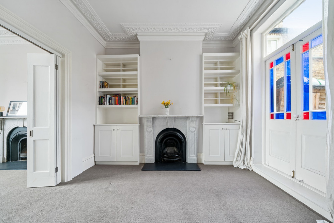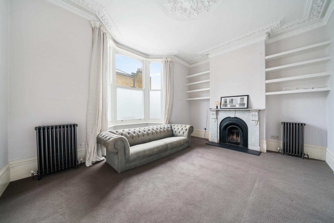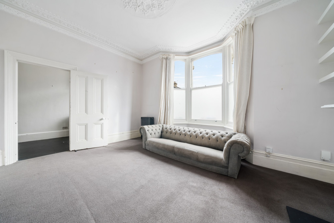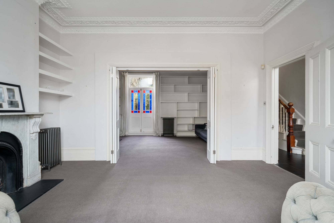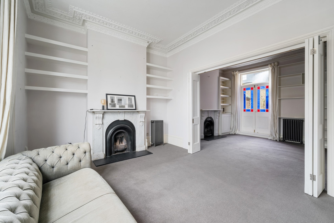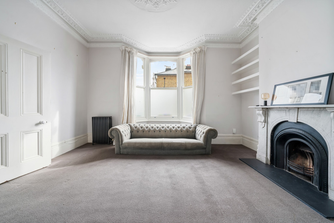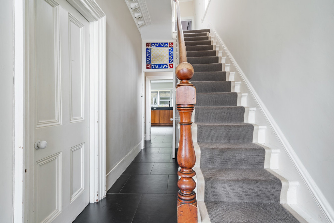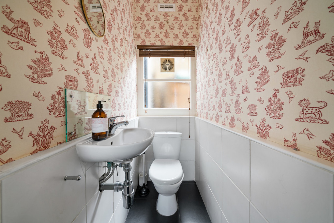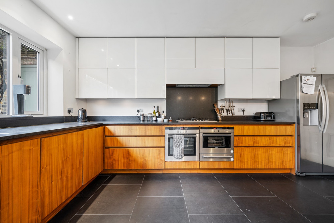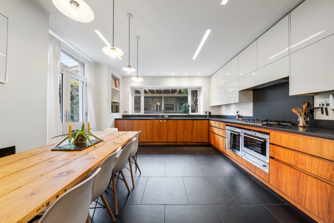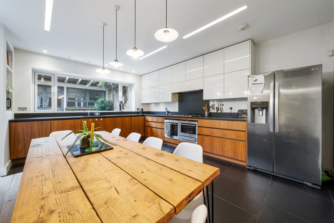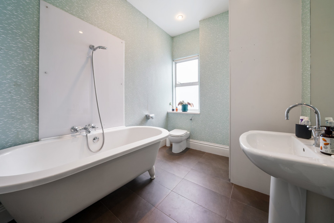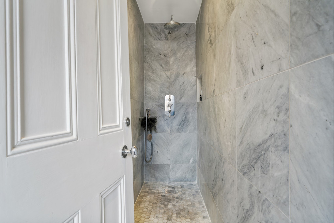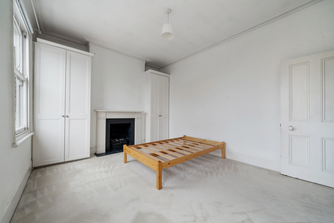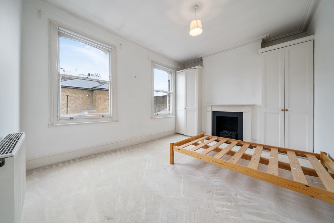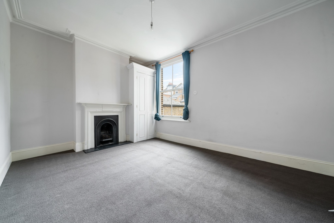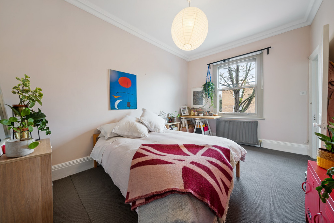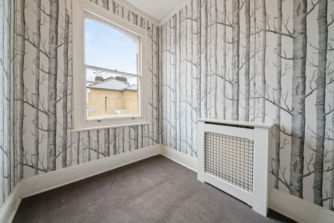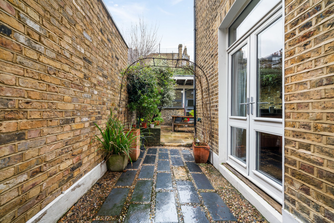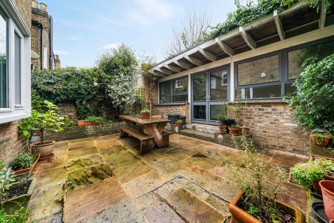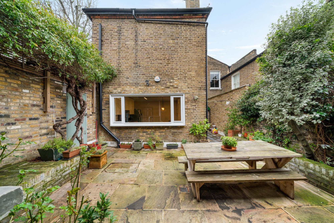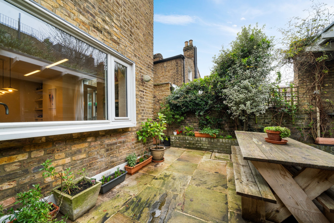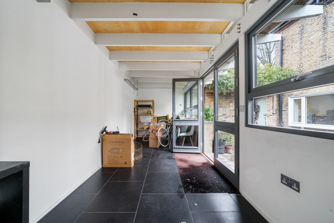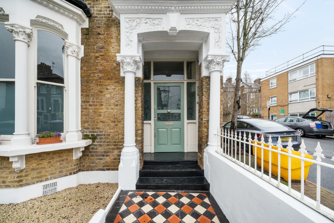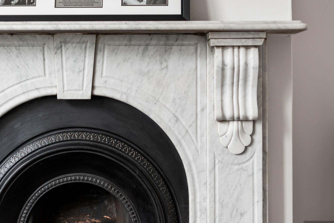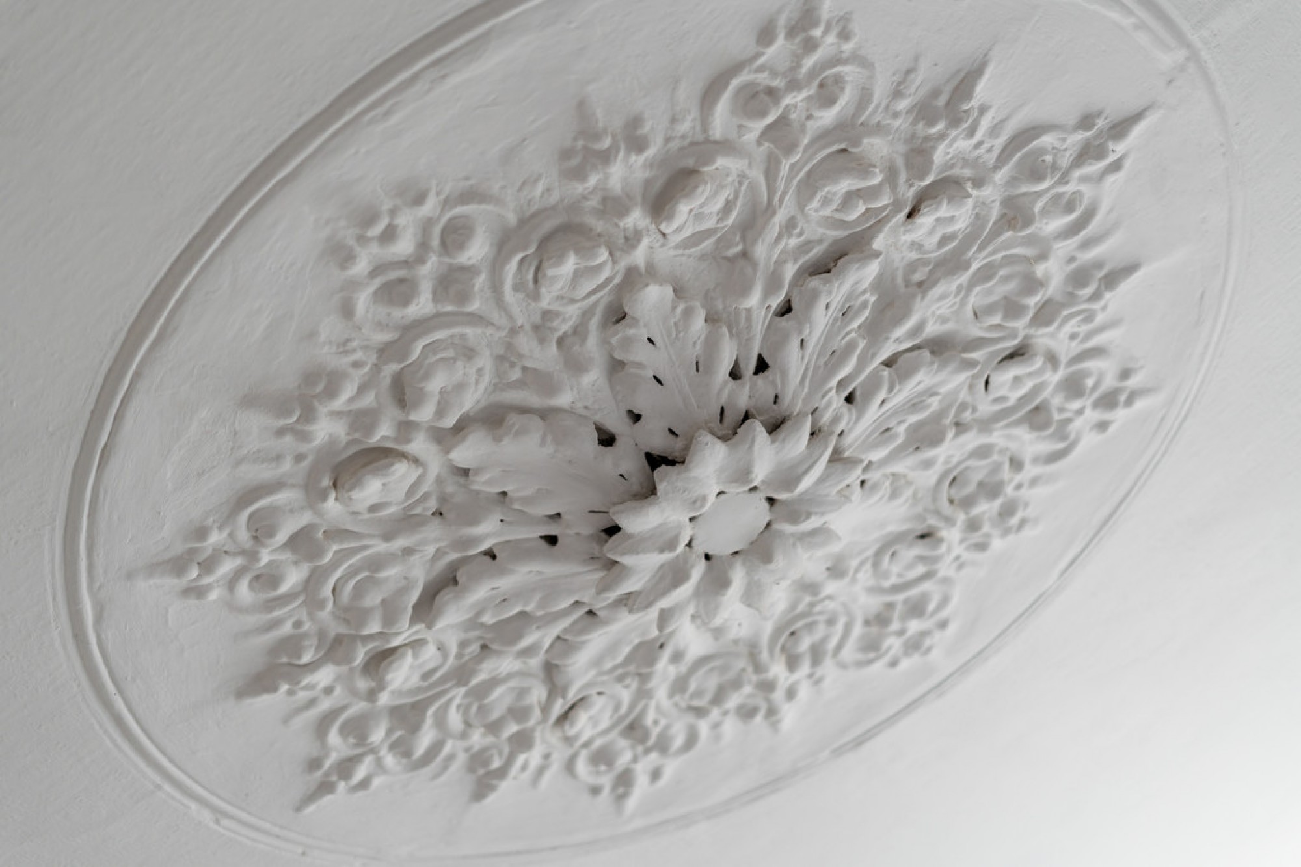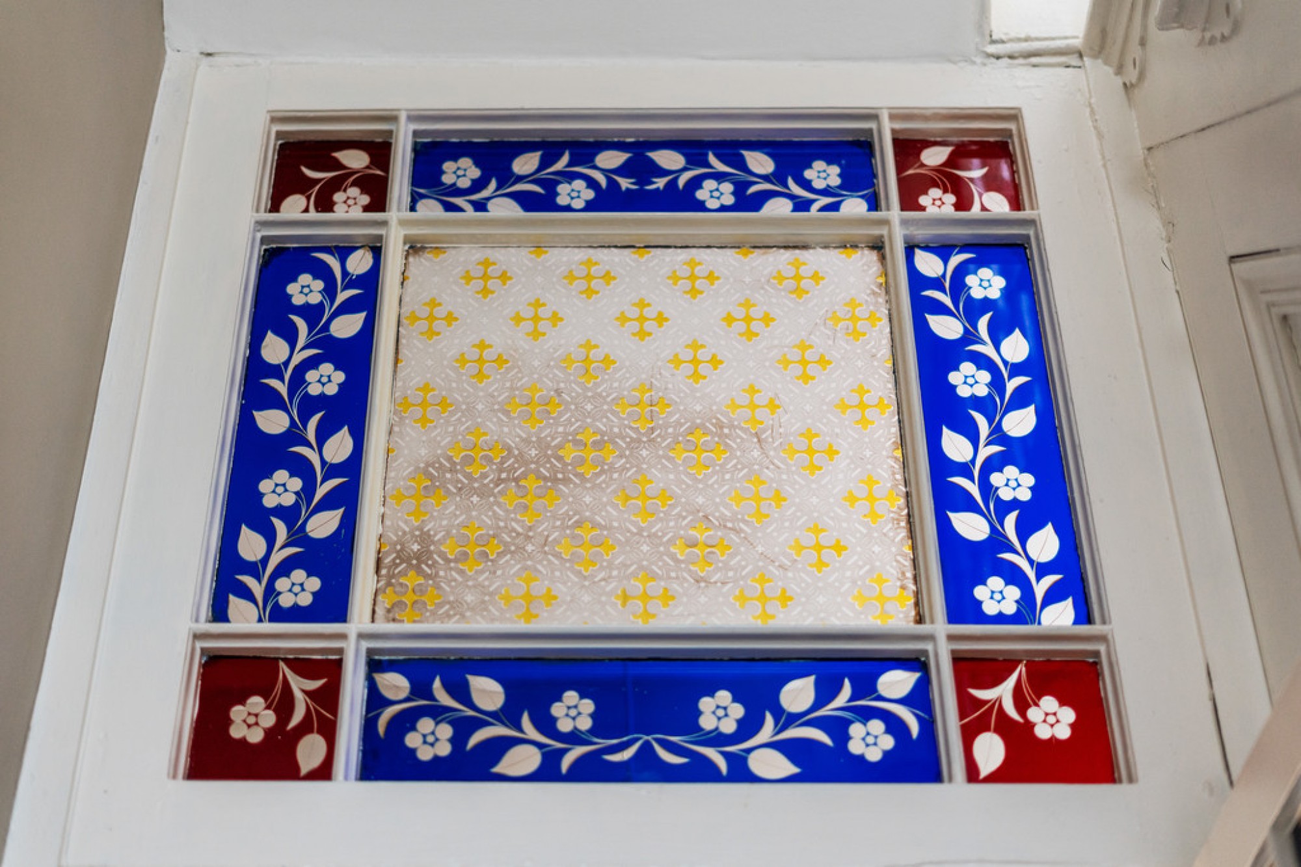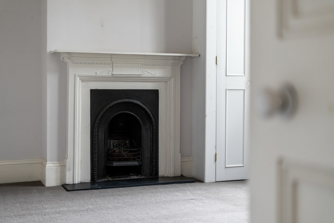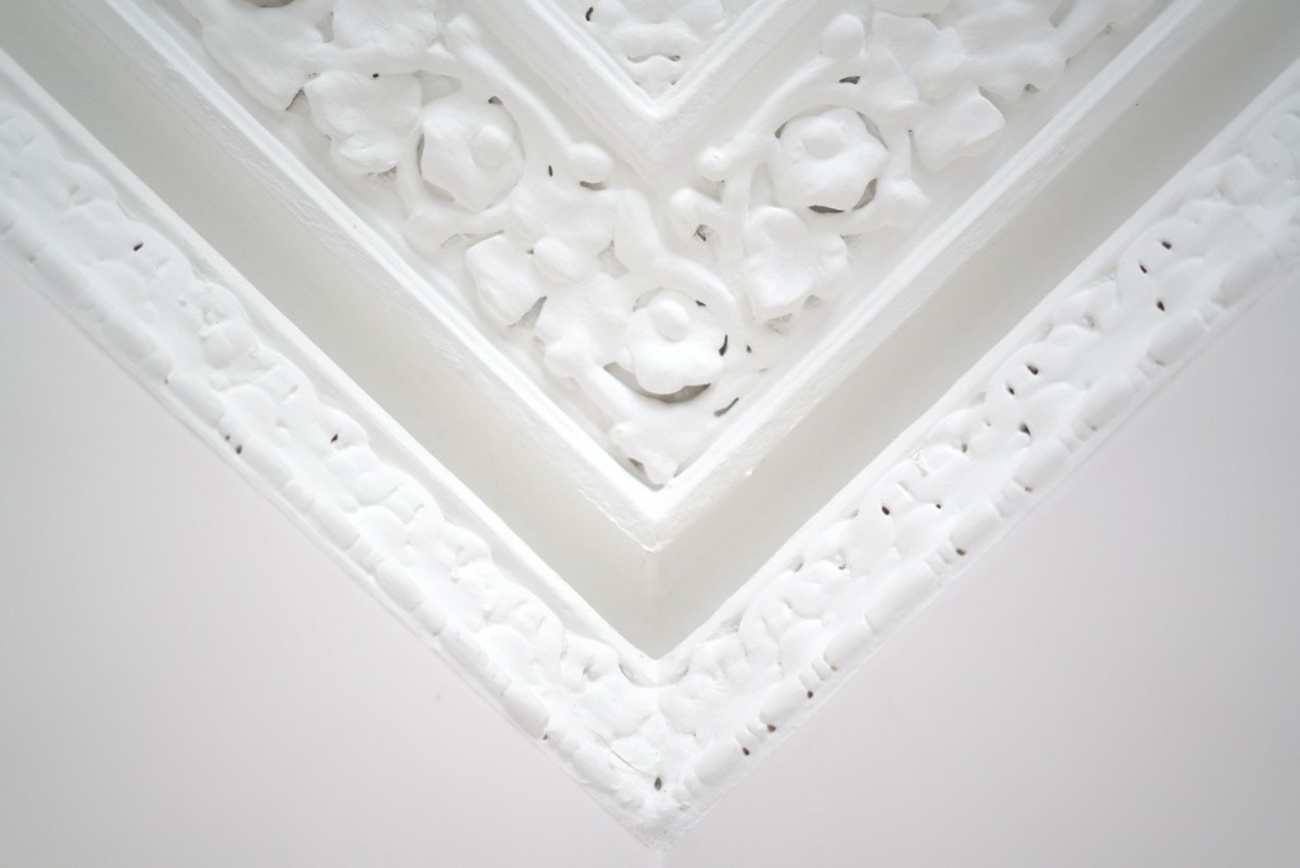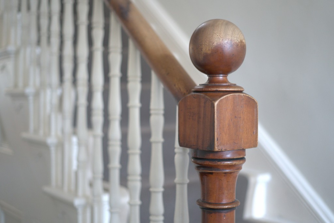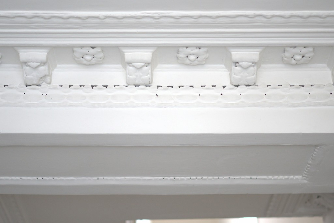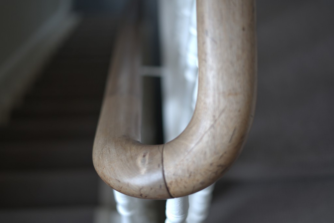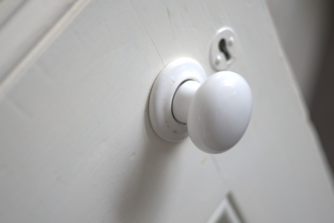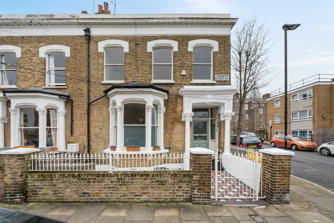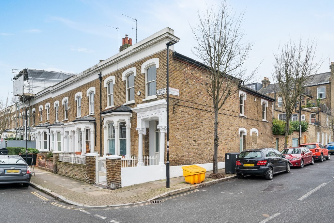Corbyn Street N4 3BZ (Freehold)
Guide Price, £1,250,000
Replete with an abundance of charm and character, we are delighted to market this attractive four-bedroom Victorian house offering 1807 sq ft/ 168 sq m of versatile internal living space.One of the key attributes of the beautiful family home is the rare additional width, this really adds to the feeling of space enabling wonderful proportions throughout. As you approach, you will notice this home retains an old British custom with the name Hanley House above the door, wrought iron railings and tessellated tiled path lead to an oversized front door. The spacious hallway features a side access, understairs storage cupboard and a practical ground floor guest cloakroom, ceiling mouldings and original wooden banister enhance the space. Four panelled Victorian doors lead you to interconnecting reception rooms with dividing wooden doors and bespoke shelving and storage, a gorgeous bay window and French doors allow lots of natural light. Both receptions benefit from marble fireplaces, double height skirting boards and beautiful ornate ceiling details. At the rear, a surprisingly large kitchen/diner perfect for entertaining, a range of two-toned wall and base units add simplicity and style, there's ample space for every modern convenience. A large picture window and French doors provide views and access to the rear garden. At the rear, a large 21 ft. home office/garden studio; a brilliant work from home space, a multitude of double-glazed windows look back over the pretty county courtyard garden, there's a useful side access, York stone patio raised flowerbed borders with mature plants and shrubs creating a real feeling of seclusion. The upper floor provides three sizable double bedrooms and a fourth single/study room, again a wealth of fireplaces, original and bespoke storage cupboards, coving, sash windows all add practicality and interest. There is a large family bathroom, complete with roll top bath with additional wet room next door.
Corbyn Street is a quiet location, rapidly growing in popularity and much loved for its eclectic nature and community feel. Excellent transport links at Finsbury Park station (Piccadilly & Victoria lines, National Rail), Crouch Hill Overground and a growing selection of local coffee shops, bars, and eateries can be found at both Stroud Green & Crouch End. The green and open spaces at Finsbury Park, the Parkland Walk and Wray Crescent are also close by. Don't forget to look at the new City North development adding a wonderful array of new commercial space.
Internal viewing is simply a must to fully appreciate the rarity of this wonderful period residence.
Replete with an abundance of charm and character, we are delighted to market this attractive four-bedroom Victorian house offering 1807 sq ft/ 168 sq m of versatile internal living space.
One of the key attributes of the beautiful family home is the rare additional width, this really adds to the feeling of space enabling wonderful proportions throughout. As you approach, you will notice this home retains an old British custom with the name Hanley House above the door, wrought iron railings and tessellated tiled path lead to an oversized front door. The spacious hallway features a side access, understairs storage cupboard and a practical ground floor guest cloakroom, ceiling mouldings and original wooden banister enhance the space. Four panelled Victorian doors lead you to interconnecting reception rooms with dividing wooden doors and bespoke shelving and storage, a gorgeous bay window and French doors allow lots of natural light. Both receptions benefit from marble fireplaces, double height skirting boards and beautiful ornate ceiling details. At the rear, a surprisingly large kitchen/diner perfect for entertaining, a range of two-toned wall and base units add simplicity and style, there's ample space for every modern convenience. A large picture window and French doors provide views and access to the rear garden. At the rear, a large 21 ft. home office/garden studio; a brilliant work from home space, a multitude of double-glazed windows look back over the pretty county courtyard garden, there's a useful side access, York stone patio raised flowerbed borders with mature plants and shrubs creating a real feeling of seclusion. The upper floor provides three sizable double bedrooms and a fourth single/study room, again a wealth of fireplaces, original and bespoke storage cupboards, coving, sash windows all add practicality and interest. There is a large family bathroom, complete with roll top bath with additional wet room next door.
Corbyn Street is a quiet location, rapidly growing in popularity and much loved for its eclectic nature and community feel. Excellent transport links at Finsbury Park station (Piccadilly & Victoria lines, National Rail), Crouch Hill Overground and a growing selection of local coffee shops, bars, and eateries can be found at both Stroud Green & Crouch End. The green and open spaces at Finsbury Park, the Parkland Walk and Wray Crescent are also close by. Don't forget to look at the new City North development adding a wonderful array of new commercial space.
Internal viewing is simply a must to fully appreciate the rarity of this wonderful period residence.
One of the key attributes of the beautiful family home is the rare additional width, this really adds to the feeling of space enabling wonderful proportions throughout. As you approach, you will notice this home retains an old British custom with the name Hanley House above the door, wrought iron railings and tessellated tiled path lead to an oversized front door. The spacious hallway features a side access, understairs storage cupboard and a practical ground floor guest cloakroom, ceiling mouldings and original wooden banister enhance the space. Four panelled Victorian doors lead you to interconnecting reception rooms with dividing wooden doors and bespoke shelving and storage, a gorgeous bay window and French doors allow lots of natural light. Both receptions benefit from marble fireplaces, double height skirting boards and beautiful ornate ceiling details. At the rear, a surprisingly large kitchen/diner perfect for entertaining, a range of two-toned wall and base units add simplicity and style, there's ample space for every modern convenience. A large picture window and French doors provide views and access to the rear garden. At the rear, a large 21 ft. home office/garden studio; a brilliant work from home space, a multitude of double-glazed windows look back over the pretty county courtyard garden, there's a useful side access, York stone patio raised flowerbed borders with mature plants and shrubs creating a real feeling of seclusion. The upper floor provides three sizable double bedrooms and a fourth single/study room, again a wealth of fireplaces, original and bespoke storage cupboards, coving, sash windows all add practicality and interest. There is a large family bathroom, complete with roll top bath with additional wet room next door.
Corbyn Street is a quiet location, rapidly growing in popularity and much loved for its eclectic nature and community feel. Excellent transport links at Finsbury Park station (Piccadilly & Victoria lines, National Rail), Crouch Hill Overground and a growing selection of local coffee shops, bars, and eateries can be found at both Stroud Green & Crouch End. The green and open spaces at Finsbury Park, the Parkland Walk and Wray Crescent are also close by. Don't forget to look at the new City North development adding a wonderful array of new commercial space.
Internal viewing is simply a must to fully appreciate the rarity of this wonderful period residence.
- Chain Free Sale
- Freehold
- Wonderful proportions
- Period charm and character
- Four Bedrooms
- Bathroom, wet room and WC
- Large garden office/studio
- 1807 sq ft/ 168 sq m
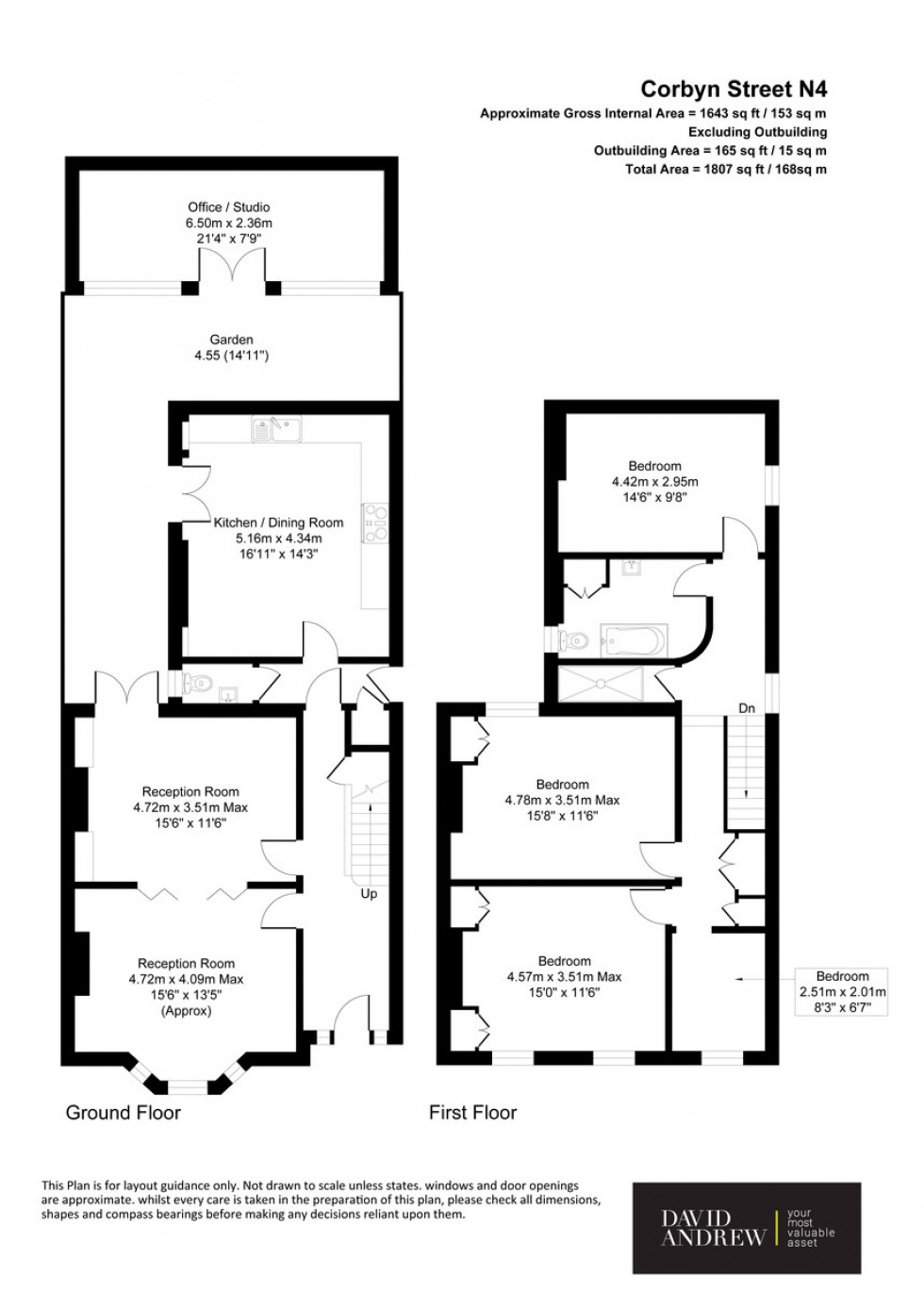
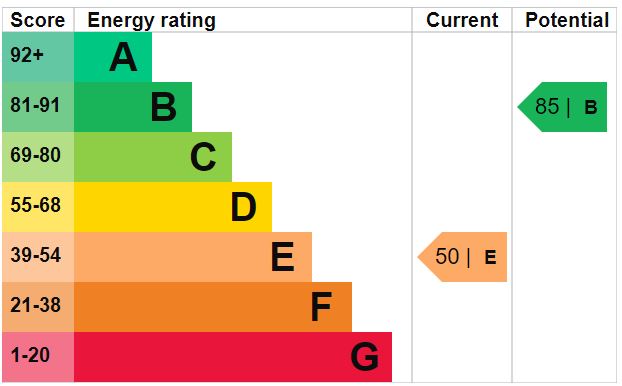
- Chain Free Sale
- Freehold
- Wonderful proportions
- Period charm and character
- Four Bedrooms
- Bathroom, wet room and WC
- Large garden office/studio
- 1807 sq ft/ 168 sq m
Free property valuation
With three local offices we have unrivalled market knowledge. A senior member of the David Andrew team will come to your property to provide an accurate sales valuation or rental valuation and offer comparable properties we have sold in order to justify our valuation and to show how we can achieve you the best possible price.
Register with us
Register today to receive instant alerts when we add properties that match your requirements.


