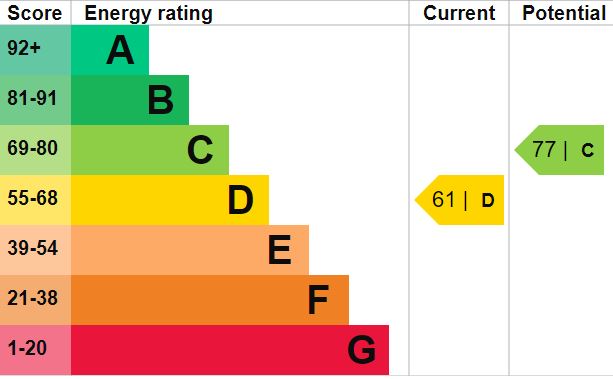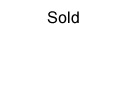Stroud Green Road, London
Guide Price, £700,000
Presented to the market chain-free a spacious three-bedroom garden flat, arranged over two floors and offering an impressive 1050 sq ft/ 87.6 sq m of versatile internal living space. Presented to the market chain-free a spacious three-bedroom garden flat, arranged over two floors and offering an impressive 1050 sq ft/ 87.6 sq m of versatile internal living space.
Accessed via a raised ground floor communal entrance, shared between two flats, as you enter the property you are greeted with a central hallway; two large storage cupboards and shelving to a recessed alcove, provide great storage, tall double Victorian doors open into the reception and accentuate the space and ceiling height, drawing the eye to coving and a centre rose. Either side of the period fireplace, useful wall-mounted shelving with storage solutions below. A large, double-glazed bay window ensures great natural light and benefits from afternoon sun. Engineered wooden flooring flows throughout the upper level connecting all the rooms. At the rear, a separate fitted kitchen with shaker style wall and base units, wooden work surfaces with a striking aquamarine splash back adding texture and colour, there's also a double butler sink, plumbing in situ for dish washer, oven, gas hob, extractor, and space for a large fridge/freezer. One of our favourite aspects of this flat is the large, double-glazed picture window in the kitchen, providing a view over the rear garden and allowing wonderful natural light, particularly in the morning. Down to the lower level where it's nice and cool in the summertime, also very protected from noise, so great for light sleepers. There are two bedrooms at the rear, all double-glazed, one provides access to the garden. Off the hallway, a separate WC, and additional two-piece bathroom suite. The main bedroom at the front has the advantage of a walk-in wardrobe, complete with lots of shelving and a practical ensuite shower room, WC, and wash hand basin. This adaptable home also has the advantage of half the rear garden, presently undivided and mainly laid to lawn. Due to the position of the building, it enjoys a sunny aspect throughout most of the day, for a London garden it's also relatively secluded.
Located on Stroud Green, perfectly placed to take full advantage of a growing range of boutique shopping and entertainment facilities. There's a wonderful assortment of restaurants catering to all tastes and budgets, a tempting selection of excellent local football, rugby, and gastro pubs. One of the strongest facets of this location is the access to public transport, ideally situated within moments of Finsbury Park station providing super easy access to the City & West End. Don't forget to check out the new City North development with M & S Foodhall, Theatre and Picturehouse cinema literally on your doorstep. The green and open spaces of Finsbury Park and the popular Parkland Walk nature reserve are also close by.
Accessed via a raised ground floor communal entrance, shared between two flats, as you enter the property you are greeted with a central hallway; two large storage cupboards and shelving to a recessed alcove, provide great storage, tall double Victorian doors open into the reception and accentuate the space and ceiling height, drawing the eye to coving and a centre rose. Either side of the period fireplace, useful wall-mounted shelving with storage solutions below. A large, double-glazed bay window ensures great natural light and benefits from afternoon sun. Engineered wooden flooring flows throughout the upper level connecting all the rooms. At the rear, a separate fitted kitchen with shaker style wall and base units, wooden work surfaces with a striking aquamarine splash back adding texture and colour, there's also a double butler sink, plumbing in situ for dish washer, oven, gas hob, extractor, and space for a large fridge/freezer. One of our favourite aspects of this flat is the large, double-glazed picture window in the kitchen, providing a view over the rear garden and allowing wonderful natural light, particularly in the morning. Down to the lower level where it's nice and cool in the summertime, also very protected from noise, so great for light sleepers. There are two bedrooms at the rear, all double-glazed, one provides access to the garden. Off the hallway, a separate WC, and additional two-piece bathroom suite. The main bedroom at the front has the advantage of a walk-in wardrobe, complete with lots of shelving and a practical ensuite shower room, WC, and wash hand basin. This adaptable home also has the advantage of half the rear garden, presently undivided and mainly laid to lawn. Due to the position of the building, it enjoys a sunny aspect throughout most of the day, for a London garden it's also relatively secluded.
Located on Stroud Green, perfectly placed to take full advantage of a growing range of boutique shopping and entertainment facilities. There's a wonderful assortment of restaurants catering to all tastes and budgets, a tempting selection of excellent local football, rugby, and gastro pubs. One of the strongest facets of this location is the access to public transport, ideally situated within moments of Finsbury Park station providing super easy access to the City & West End. Don't forget to check out the new City North development with M & S Foodhall, Theatre and Picturehouse cinema literally on your doorstep. The green and open spaces of Finsbury Park and the popular Parkland Walk nature reserve are also close by.
- Chain-free sale
- 1050 SQ FT/ 87.6 SQ M
- Arranged over two floors
- Three bedrooms
- Bathroom, separate WC and ensuite
- Versatile and practical
- Great for families and sharers
- Popular and convenient location

- Chain-free sale
- 1050 SQ FT/ 87.6 SQ M
- Arranged over two floors
- Three bedrooms
- Bathroom, separate WC and ensuite
- Versatile and practical
- Great for families and sharers
- Popular and convenient location
Free property valuation
With three local offices we have unrivalled market knowledge. A senior member of the David Andrew team will come to your property to provide an accurate sales valuation or rental valuation and offer comparable properties we have sold in order to justify our valuation and to show how we can achieve you the best possible price.
Register with us
Register today to receive instant alerts when we add properties that match your requirements.



